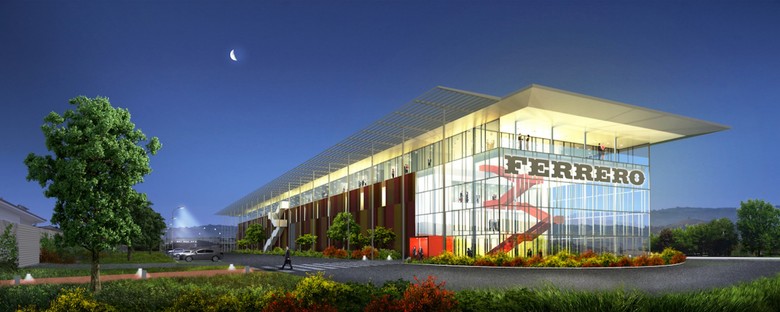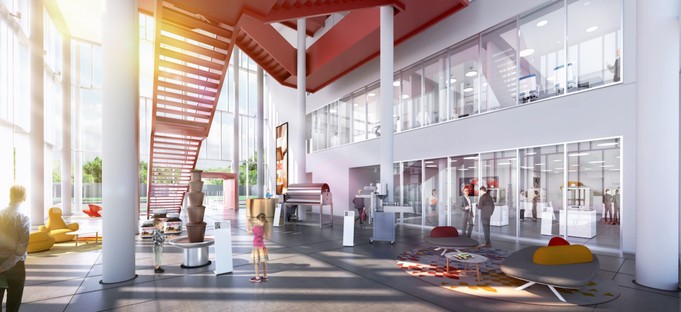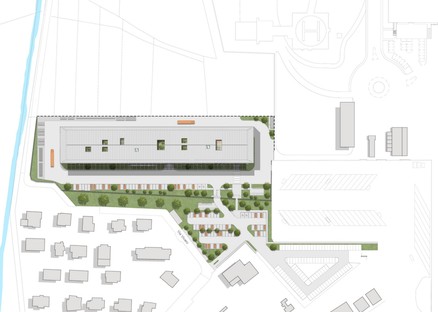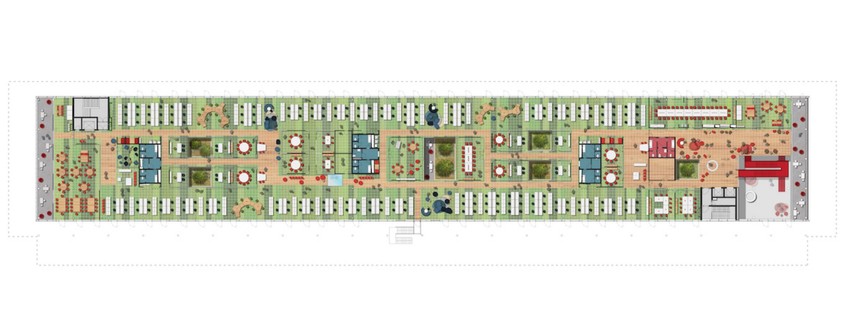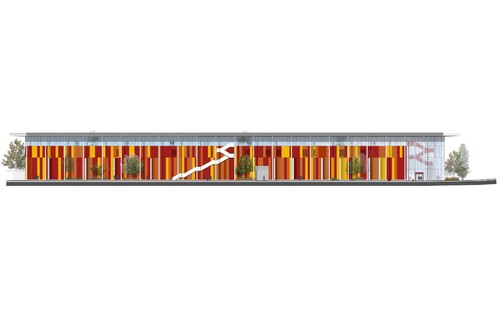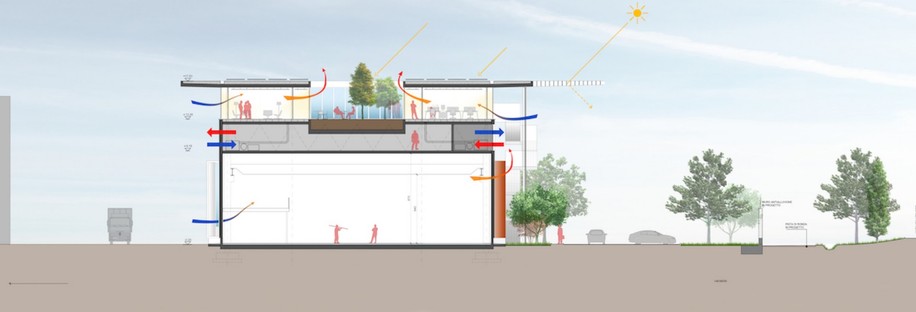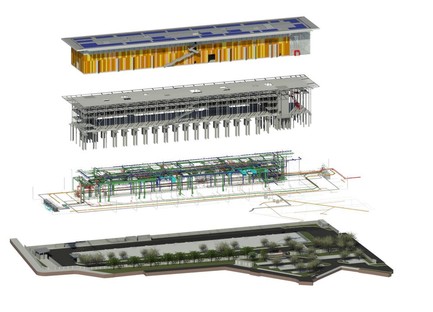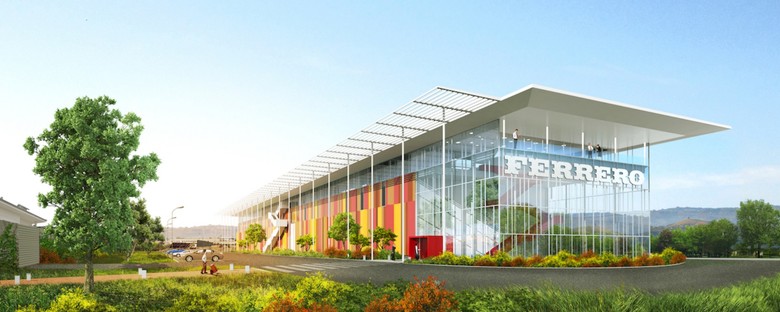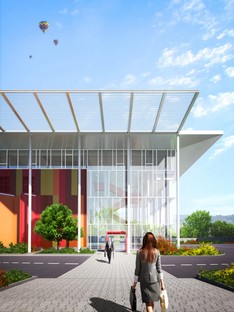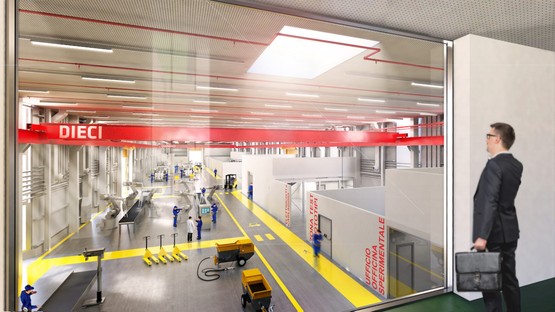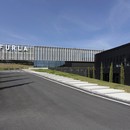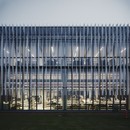10-08-2021
Frigerio Design Group Ferrero Technical Center Industry 4.0
Alba, Italia,
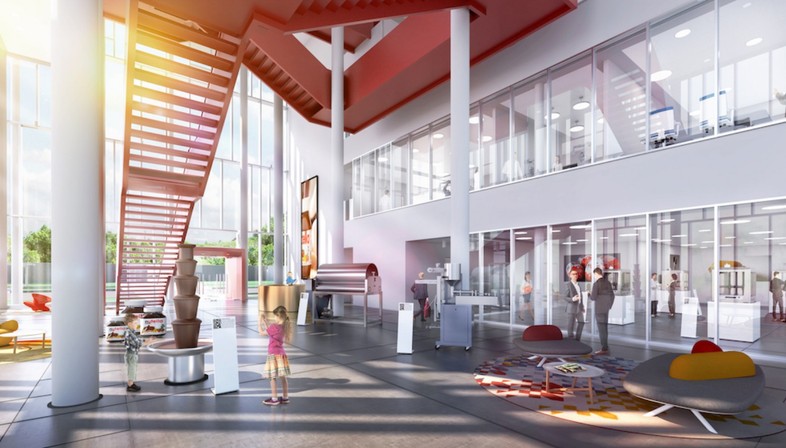
Construction work is currently underway on the new technical innovation hub for Italian multinational Ferrero. The project, by Frigerio Design Group architects practice, was the winning tender in the design contest organized by the Company in 2017. The new Ferrero Technical Center, a 12,700m2 bioclimatic, nearly Zero Energy Building (nZeb), will accommodate over 200 employees and showcase its corporate identity, history and expertise. Its main function will be to bring together all the Company’s engineering activities on one site, in particular those related to the design and construction of new production plants. It will therefore house both the offices where systems are designed and the workshop where they are manufactured, which are currently located in an area outside the premises.
The multinational is historically intrinsically linked to the Langhe region, in particular the town of Alba, where it has its largest factory. Frigerio Design Group specifically took into account the close relationship the Company has with this region. The landscape, nature and colors of Langhe are brought to life in the project. The architects re-imagined the surroundings, transforming areas of the landscape and natural features into abstract shapes that define the building’s facade with their warm tones. All the technical fixtures and systems will be concealed from view and integrated harmoniously into the architecture of the new compact structure with its simple, linear lines. Consistent with sustainability and energy saving, the architects designed a single compact structure to limit the use of resources and maintenance, maximizing passive design strategies and differentiating the two main functions through different surface treatments. With opaque surfaces on the outside, the lower part of the building will house the production plant including workshop and factory. The plant will have simple clean lines with white vertical structures. Openings on the facade, which the Architect Frigerio calls "gills", will allow the building to "breathe", capture natural light and protect it from direct sunlight.
Facades on the upper section, housing the offices, will have fully glazed windows and openings to the outside, while the floor plan focuses on maximum flexibility with few fixed elements. Designed as a "landscape in the sky", the offices interpret the natural surroundings complete with green space. Six “flying gardens” which, in addition to fulfilling their bioclimatic function, will improve the offices’ sensory qualities and natural lighting, offer areas for relaxing and meetings integrated with work areas.
At one end of the building a large, full-height completely glazed atrium with an imposing red staircase will connect the building’s three floors. To complete the structure, an overhanging roof will create a portico with shades on the sides to protect office windows from direct sunlight.
(Agnese Bifulco)
Facts & Figures
Location Alba, (CN) Italia
Client: FERRERO SpA
Date: (Competition) 2017, (Executive) 2018-2019, (Construction) 2020 - ongoing
Area: Lot size 14,500 sqm, Building 12,700 sqm, Outdoor parking 4,100 sqm
General coordination, Architectural project - concept, definitive, executive, administrative practices, artistic direction, interior design Frigerio Design Group
Collaborators: Enrico Frigerio with Carola Ginocchio (project leader), Stefano Stevanè, Daniele Bona, Fabio Valido, Marta Verdona, Simone Rota, Alessandra Chiappini
Structures Redesco Progetti
Systems Ariatta Ingegneria dei Sistemi
Fire prevention and safety plan Arch. Claudio Manfreddo
Landscape: AG&P
Geology Ing. O. Costagli
Hydraulics Ing. S. Sordo
Acoustics Arch. E. Bocca
Construction management Recchi Engineering
General Contractor Co. Ge. Fa.
Facade Frea & Frea
Rendering Courtesy of Frigerio Design Group










