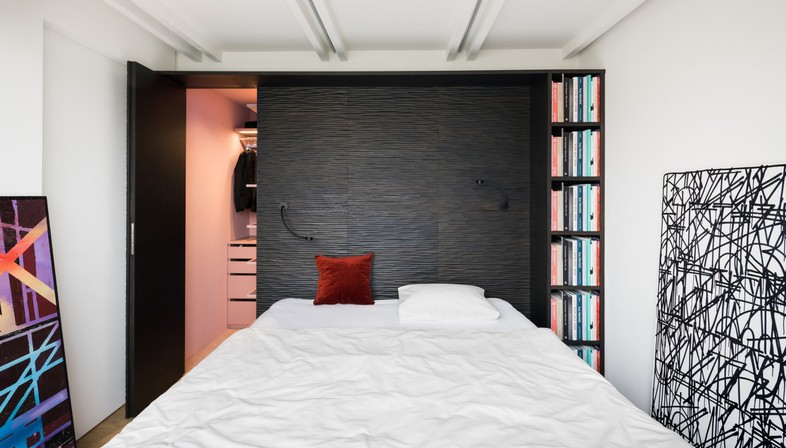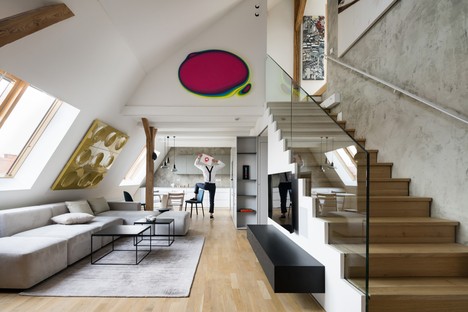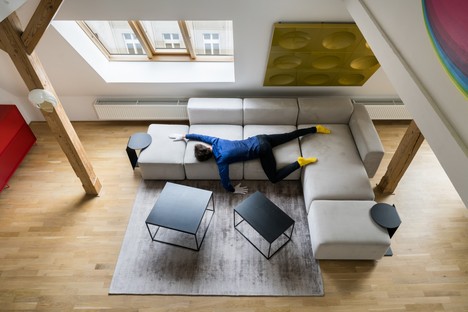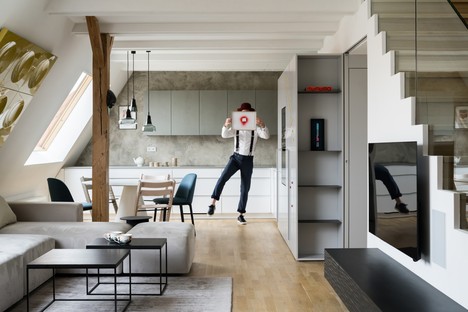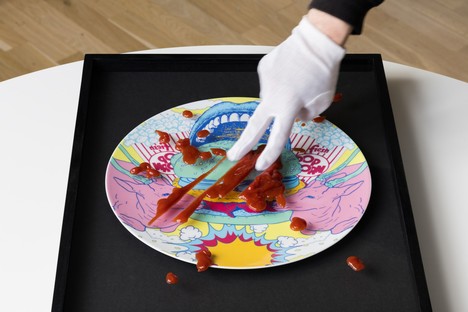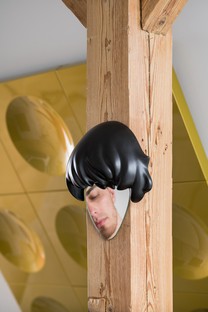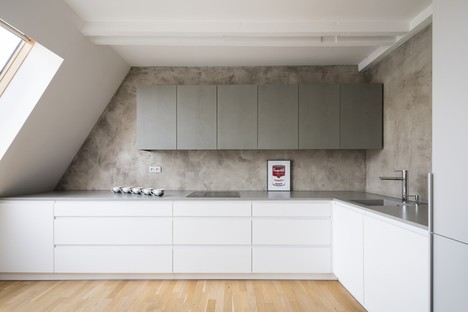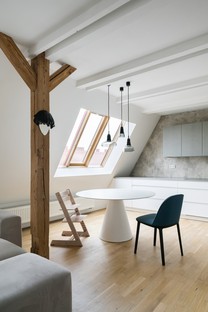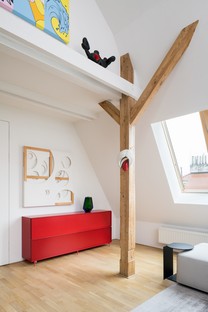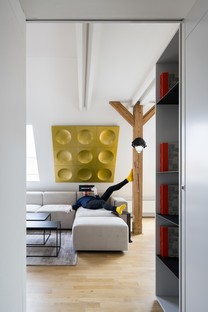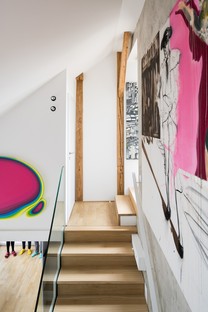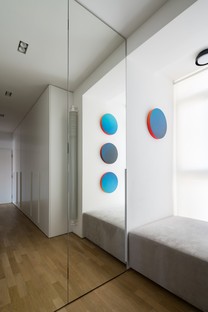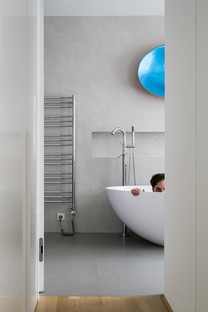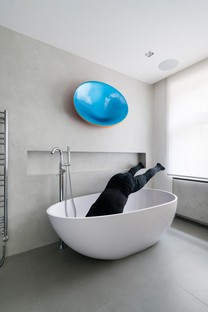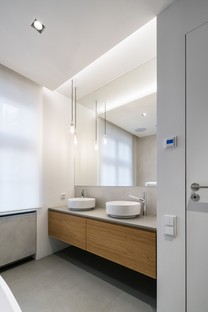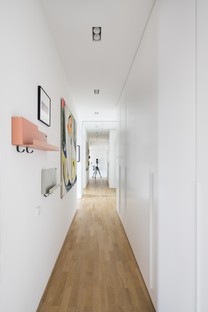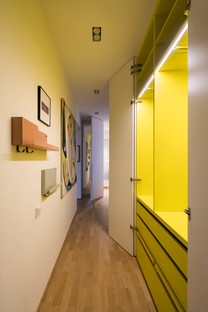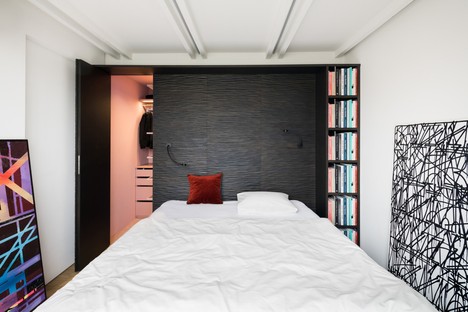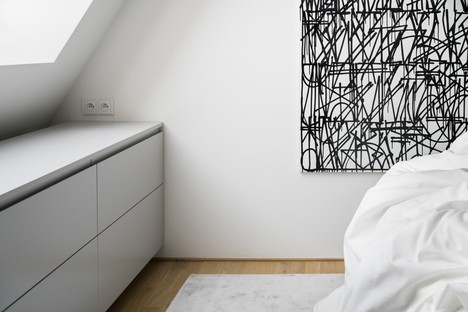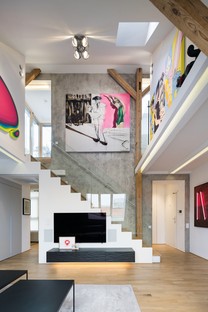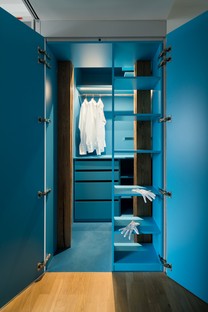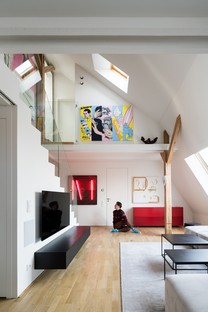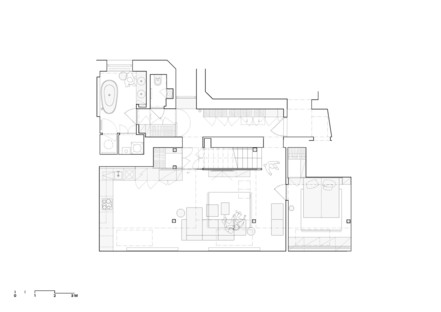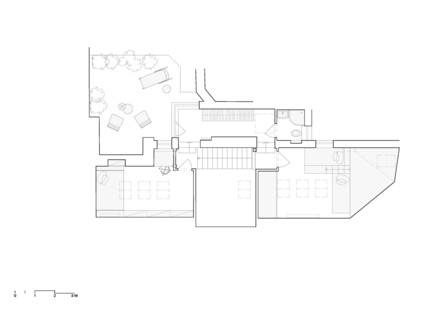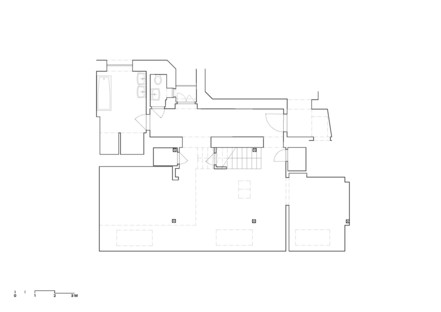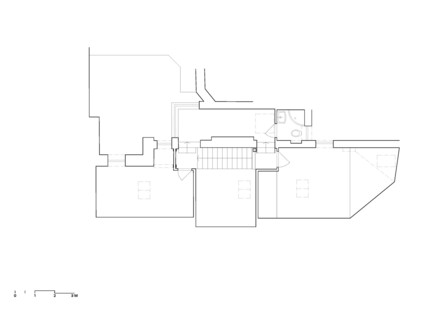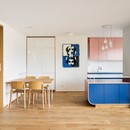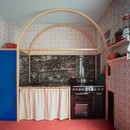20-05-2022
Esté architekti: Interiors of an attic duplex in Prague
Esté architekti,
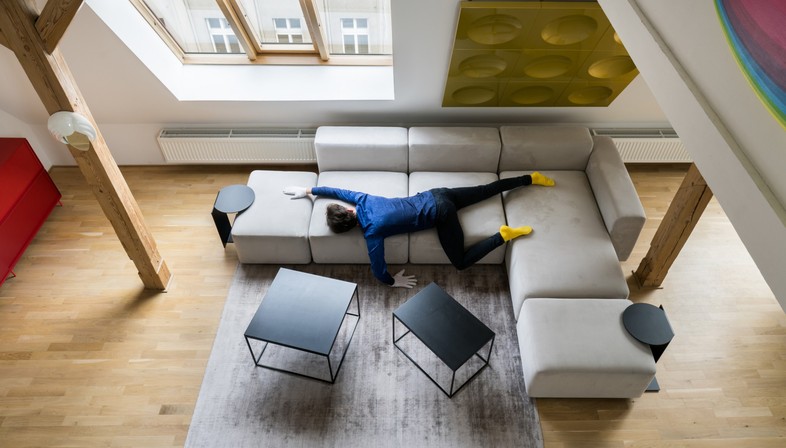
Esté architekti renovated the interior of a small duplex apartment in Prague’s lively Letnà district. District no. 7 in the Czech capital abounds in parks and twentieth-century buildings, in a big bend in the Moldau River where trendy nightspots and shops have been opening recently. New prosperity has allowed many people to purchase and renovate homes here, changing the look of the city. This apartment on two levels is located on the top floor of a building constructed in the 1930s and also includes a portion of the attic. The 125 metre apartment was divided into a number of small spaces and passageways that are not perfect for the dynamics of a family with two children, who need plenty of space for daily living.
The architects’ basic choice was to open up the living area on the lower level to create a single space. By further closing up the smallest spaces in the home, they created little private alcoves which may be characterised at will using colours or furnishings to identify each person’s own space.
The living area is oriented inwards, toward the staircase leading to the upper level, which has been renovated as the focal point and bridge connecting the whole. Dormer windows overlooking the city below are not treated as windows but merely as light sources. The sofa has its back turned to them, facing toward the middle of the room, where a stepped wall provides the backdrop for a flat-screen TV. The staircase cuts this backdrop in two, and, along with the two tree-like beams of natural wood, guides the eyes upwards, where the family’s art collection is proudly displayed. The new glass balustrade, replacing an old, more industrial one, is an invisible presence removing nothing from the frame thus created. On either side of the staircase is the entrance to the apartment and, behind a new sliding door, the fully renovated bathroom. On one side of the living room, with direct light from a second dormer window, the kitchen forms an L shape with new custom-made fittings and an oval-shaped dining room that helps facilitate circulation. On the opposite side is a door ensuring the privacy of the master bedroom.
The spaces on the attic level are flooded with daylight from the glassed-in loggia opened up to connect the interiors with the rooftop patio. From here, a corridor leads to the children’s room as well as their playroom and study room on the other side. The accesses have been changed to transform what used to be the patio door into a niche with a table for studying with a view over the rooftops of Prague.
In addition to redefinition of routes, the most interesting aspect of this interior renovation project is definitely the use of colour, in the artworks on the walls and the custom furnishings. There’s a story behind this: the architects report that the clients contacted them after coming back from six months travelling in the US, during which they experienced a full immersion in the world of Pop Art. The refurbished apartment offers an opportunity to exhibit all the Czech artworks the family owns, drawing inspiration from that totalising experience. Use of pop colours inspired the architects of Esté to design custom-made furnishings as “colour bombs” exploding when required. The need to store and protect these works of art led to transformation of every available space into a storage compartment: the corridors on both levels are floor-to-ceiling closets, the master bedroom has a big walk-in closet, and the ground-floor bathroom is accessed via a furnished antechamber. All the furnishings are custom made out of MDF and designed to be “invisible” when closed, as they blend in with the minimalist colours of the walls, slate grey, black and white; but when opened up, they become true chambers of colour. Bright yellow, pink or blue interiors characterise the spaces, recalling the bright pop colours of the paintings and artworks all over the house. We might say, as some have already commented, that colour “comes out of the closet”: the compact size of the spaces encourages use of colour to underline them as cells in a whole, as if every door, or, in this case, closet door, led to a whole new world, further expanding the boundaries of everyday living.
Mara Corradi
Architects: Esté architekti https://www.estearchitekti.cz/cs/
Location: Letná, Prague 7, Czech Republic
Project year: 2019
Completion: 2020
Usable floor area: 125 sqm
Realization: Matěj Houdek
Lighting: Syvel
Photos by: Studio Flusser, www.studioflusser.cz










