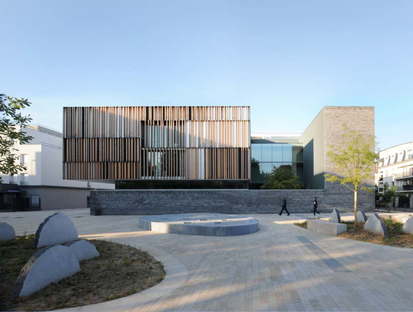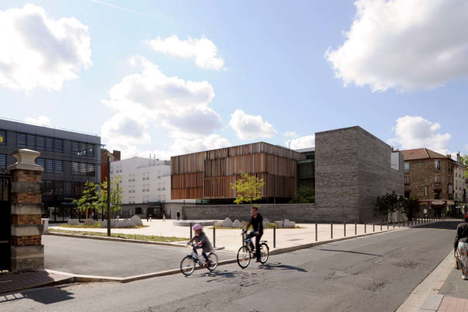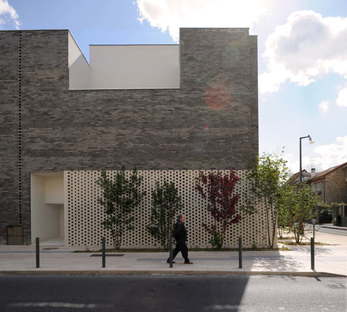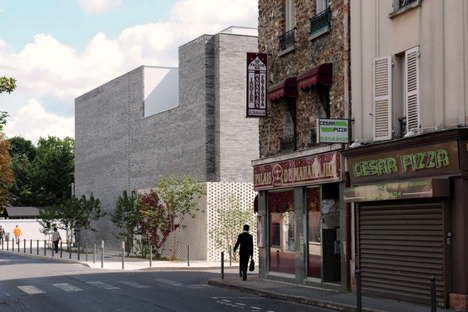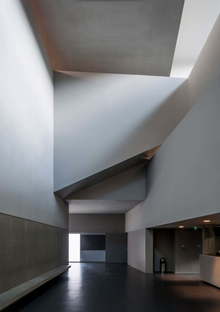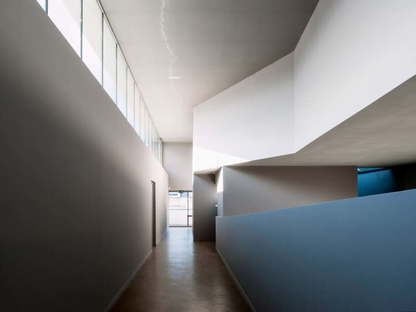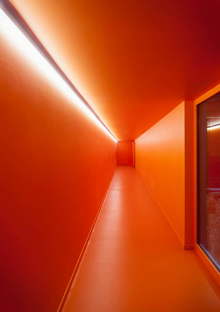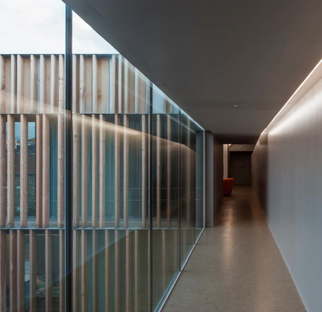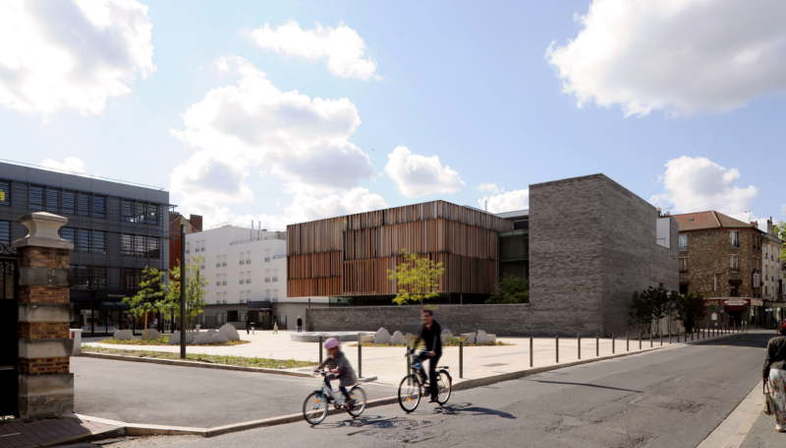
In his plan for the Tribunal d’Instance et Conseil de prud’hommes (Regional Courthouse and Industrial Tribunal) in Montmorency, architect Dominique Coulon built a construction which fits unostentatiously into the urban space. Rather than an iconic building, he decided to build a building of modest elegance on the outside, representing accessible justice. This is why he chose to use brick, which fits into its urban surroundings right away and acquires a patina over time.
In compositional terms, the architect abandoned the symmetry associated with many courthouses with "a tear" traditionally symbolised by a cut in the volume creating the entrance to the courthouse on the main façade.
On the inside, a sense of solemnity is conveyed by "la salle des pas perdus", which rises vertically on three levels, joining the different offices and the halls for hearings. A second cut in the built volume is represented by the garden, dominated by a big oak tree planted directly in the earth, a symbol of justice. An open space letting sun into the ground floor, with natural greenery conveying a sense of calm and serenity to a place characterised by strong emotional tension.
(Agnese Bifulco)
Design: Dominique Coulon et associés, Architectes
Location: Montmorency, banlieue Nord, Paris, France
Images courtesy of Dominique Coulon et associés, Architectes
Photographers: David Romero-Uzeda, Patrick Miara Photographe
www.coulon-architecte.fr










