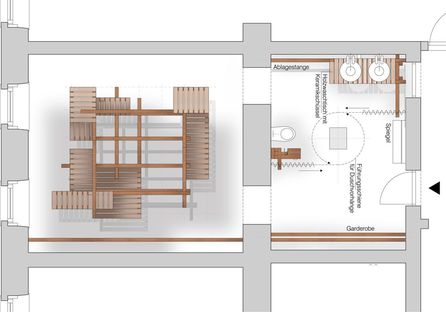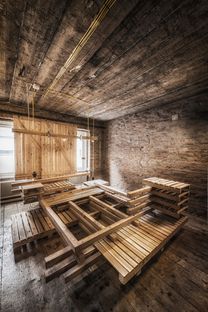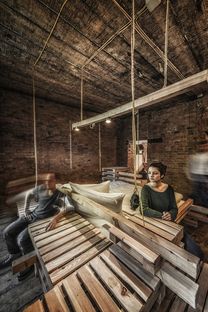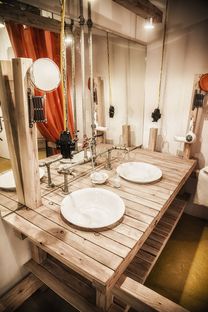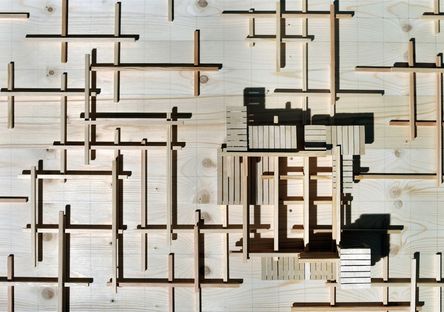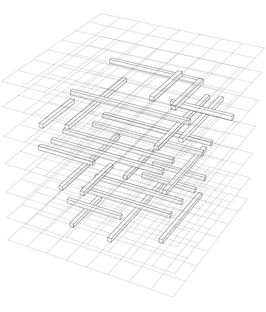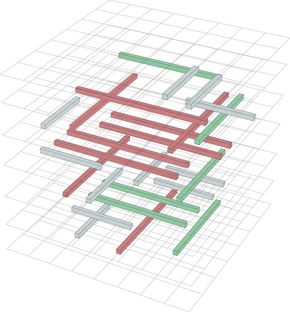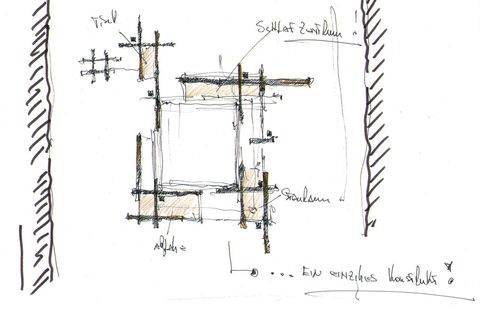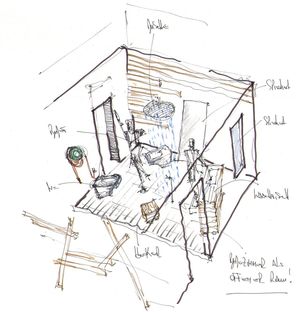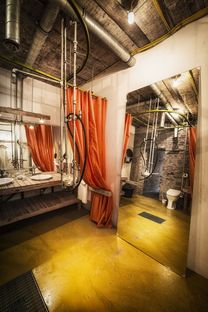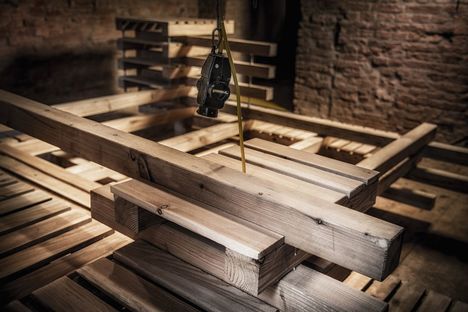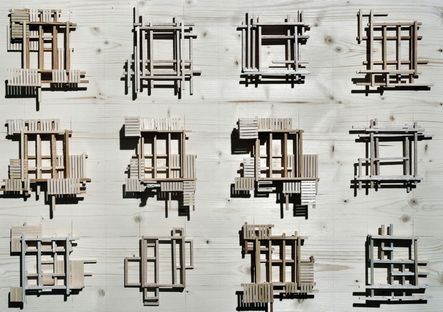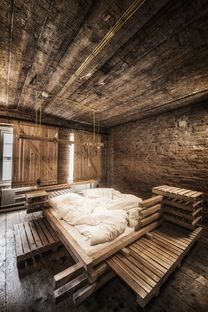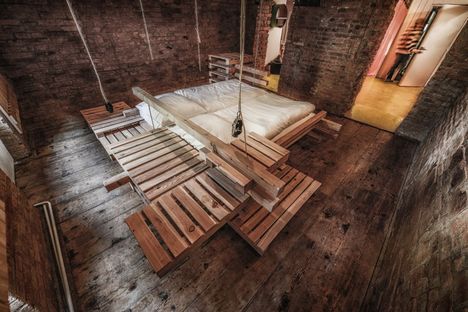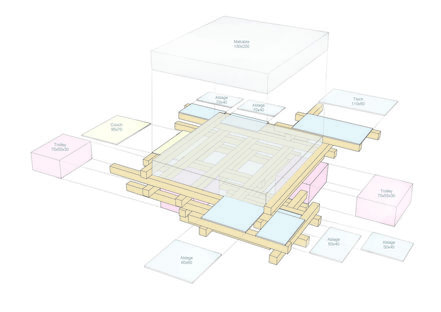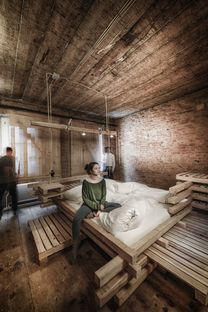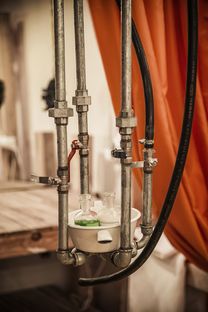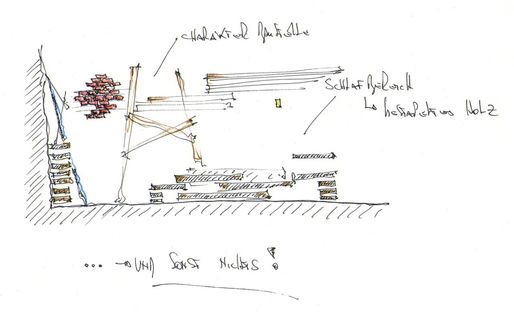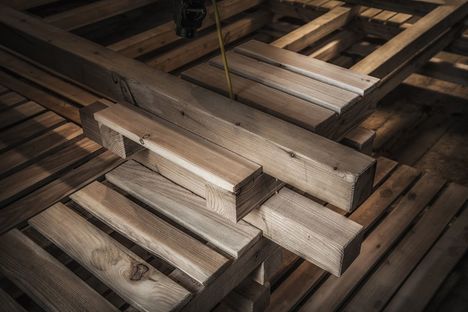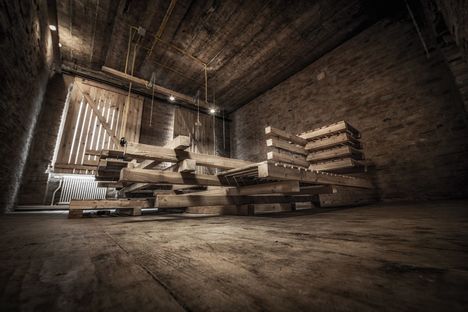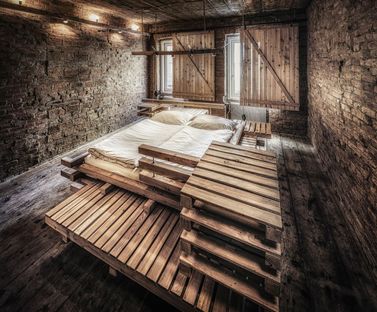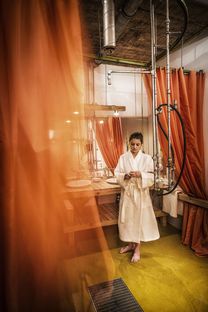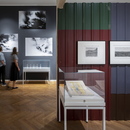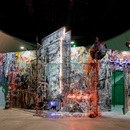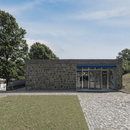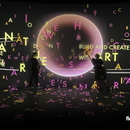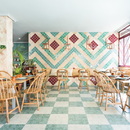- Blog
- Materials
- VIENNESE GUEST ROOMS
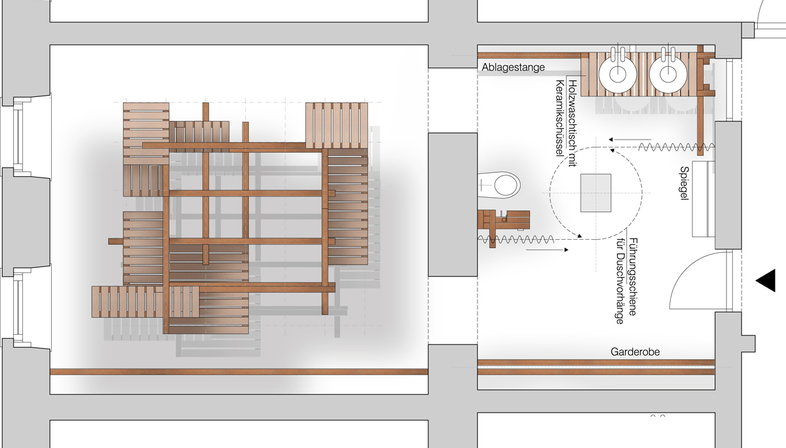 Austrian architecture firm, Heri&Salli has designed an extremely distinctive and very “livegreen” guest room. The core of the refurbishment project for an apartment in Vienna is the “Viennese Guest Bed”, a unique, multipurpose piece of furniture.
Austrian architecture firm, Heri&Salli has designed an extremely distinctive and very “livegreen” guest room. The core of the refurbishment project for an apartment in Vienna is the “Viennese Guest Bed”, a unique, multipurpose piece of furniture.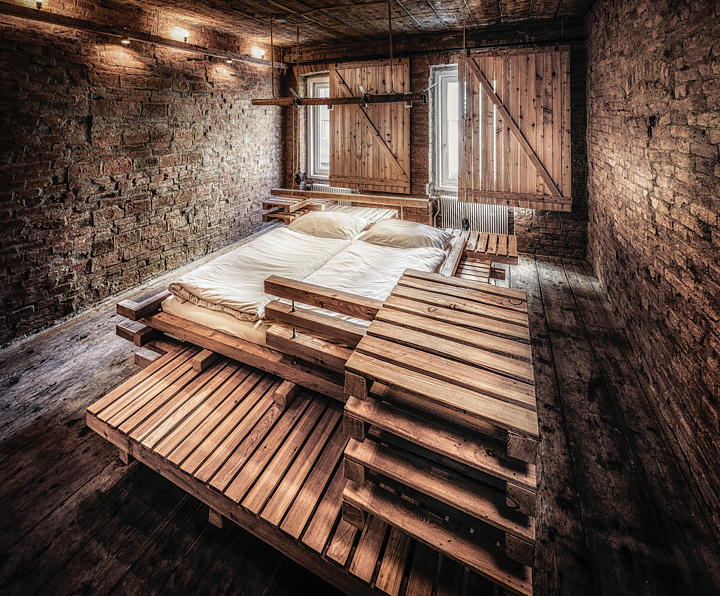
Heri&Salli – Heribert Wolfmayer and Josef Saller – is an Austrian architecture studio that bowls us over every time with their creative approach. We fell in love straight away with their name (a play on the iconic RomCom “When Harry Met Sally”), and with their project builds and concepts, which are intrinsically sustainable because they are people-based, giving sense and meaning to the materials used.
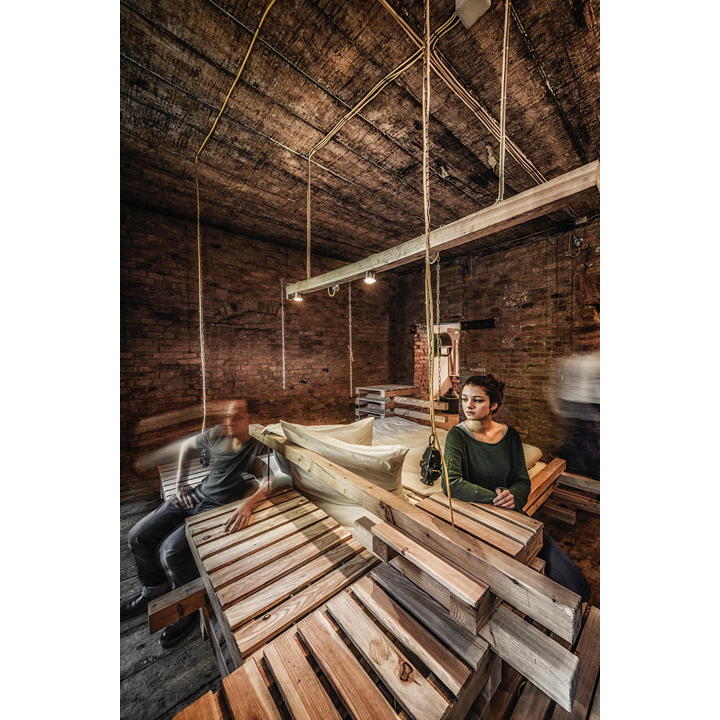
With “VIENNESE GUEST ROOM” you can get a hands-on experience of their design style: for a vinegar brewery in Vienna – the Wiener Essig Brauerei – the two architects have created a guest room where the construction details play a decisive role in the spatial story, together with the user, who gives sense to the project.
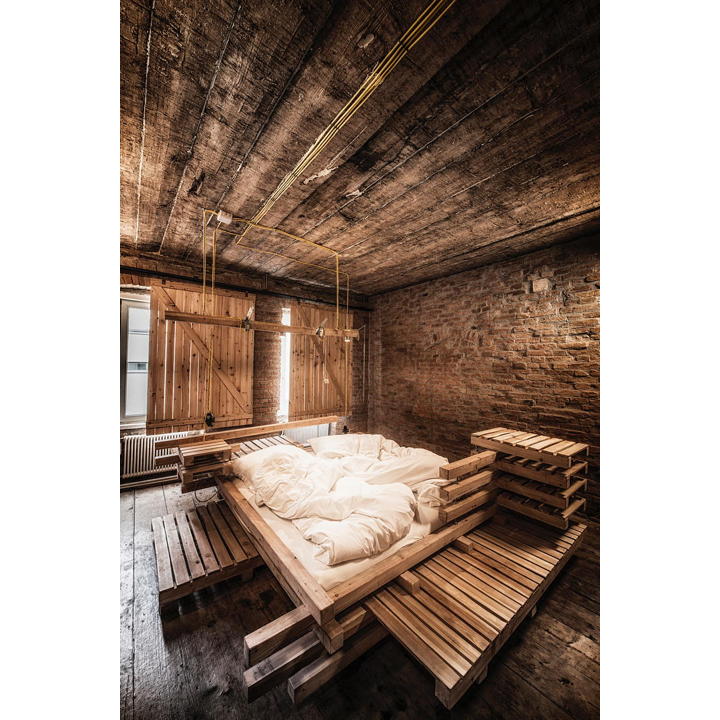
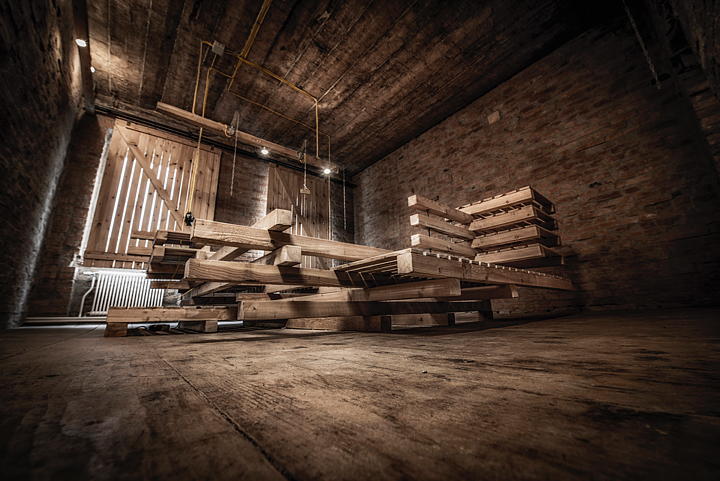
They completely stripped back some of the rooms in an apartment building, leaving only the bare brick walls.
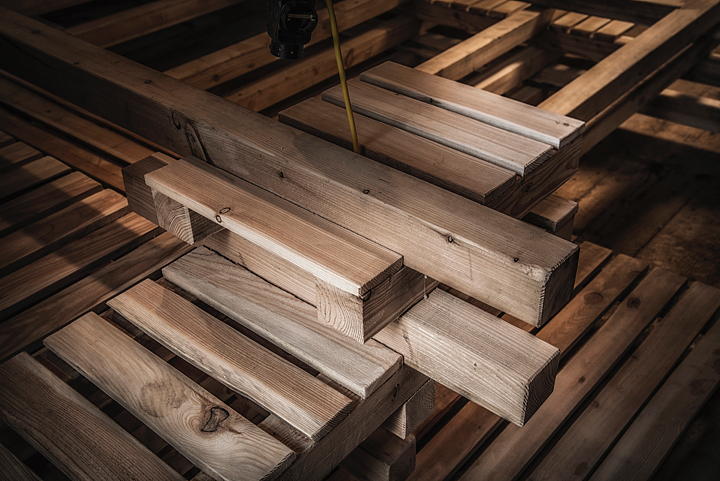
Then they added a single, multipurpose piece of furniture – the core of the project – skilfully putting together planks of wood. These are used to create sections and can be raised and lowered as required – a section to sleep on, to sit on, as storage, as shelving.
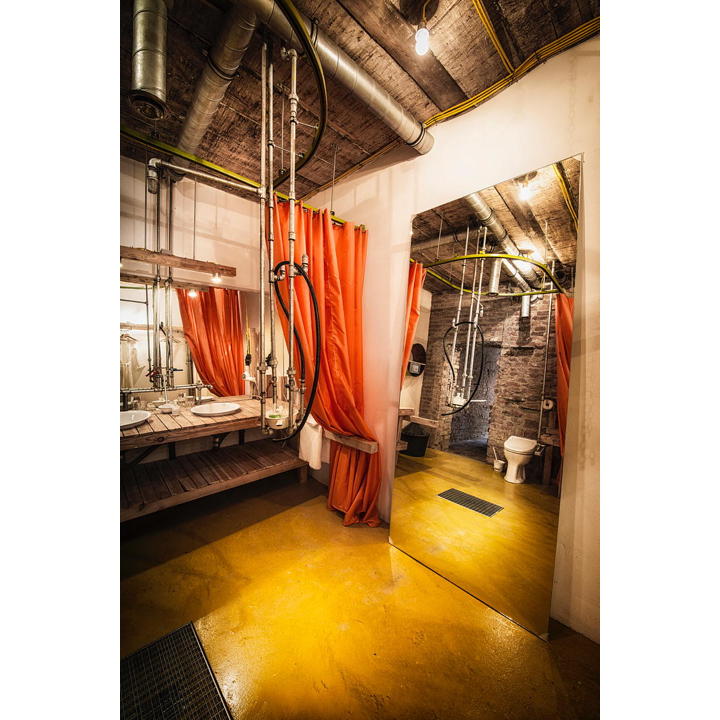
The “VIENNESE GUEST ROOM” by Heri&Salli has its own adjoining bathroom, also stripped back to the essential. Cables and pipes aren’t hidden away, they actually define the room which almost looks like a temporary installation for third millennium nomads.
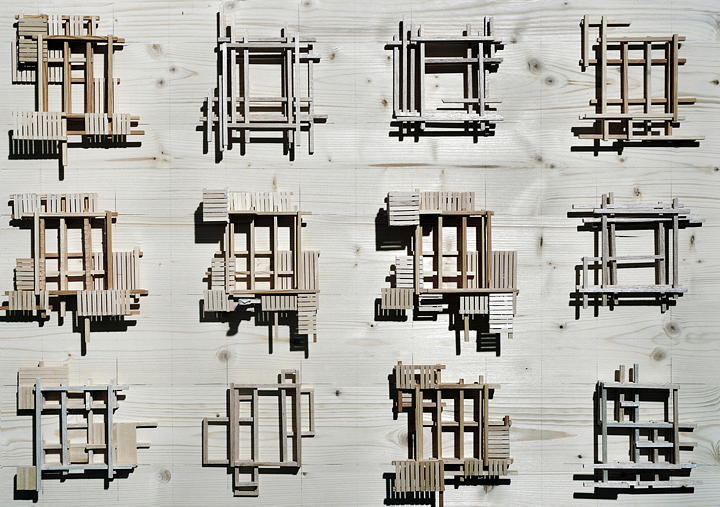
Why not use this guest room as your home base for a tour of Vienna, also taking in the exhibition “ARCHITEKTUR IM SCHLAF” (Architecture as we sleep) at the Kunstraum Arcade in Mödling, where Heri&Salli are displaying their architecture ideas until 11 April 2015.
(Christiane Bürklein)
Architecture/Design: heri&salli
Sketches/drawings: © heri&salli
Team: Wolfgang Novotny
Client: Erwin Gegenbauer
Photos: © Hans Schubert
Model: Minna Liebhart
Project start date: September 2014
Completion: January 2015
Exhibition: “Architektur im Schlaf” (Architecture in sleep) at the Kunstraum Arcade in Mödling, Austria











