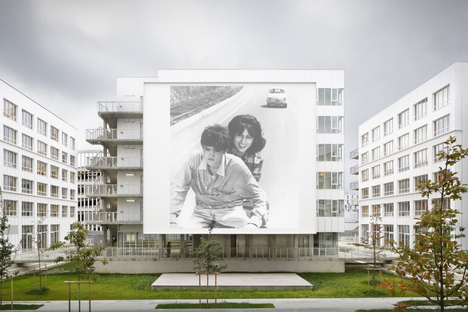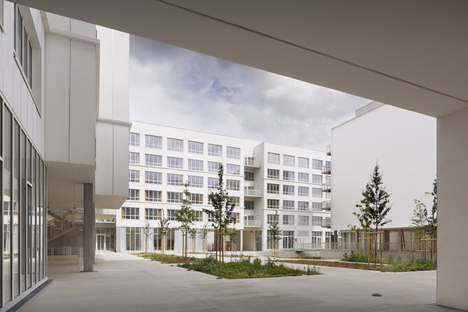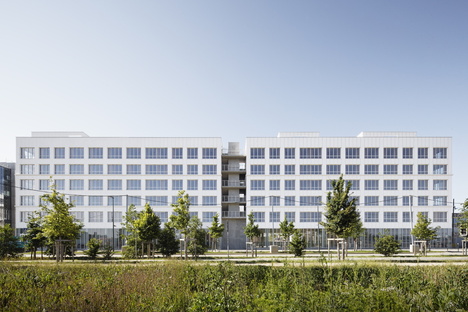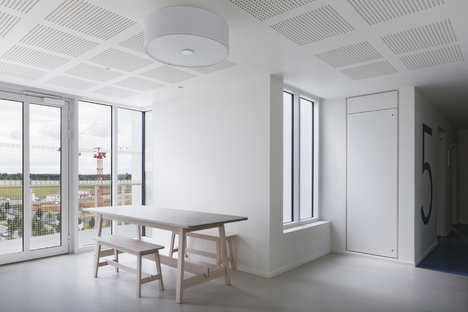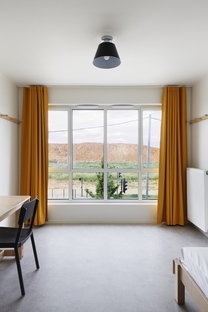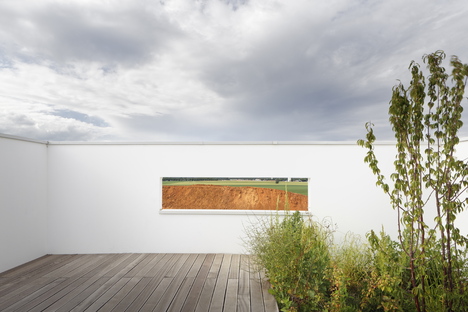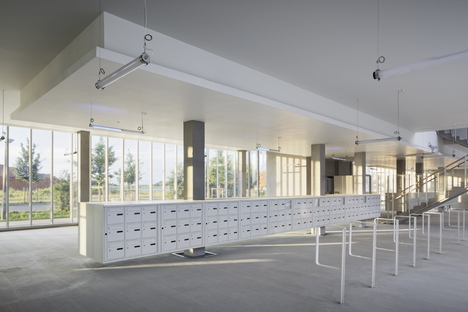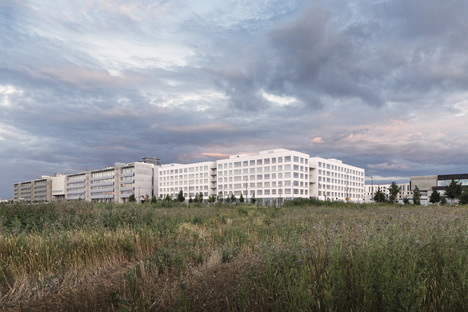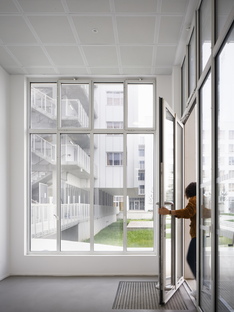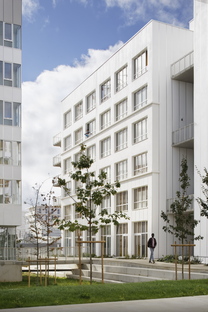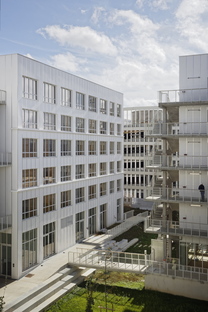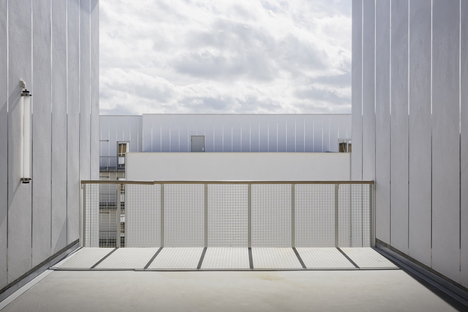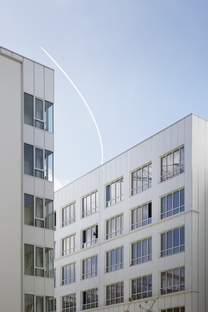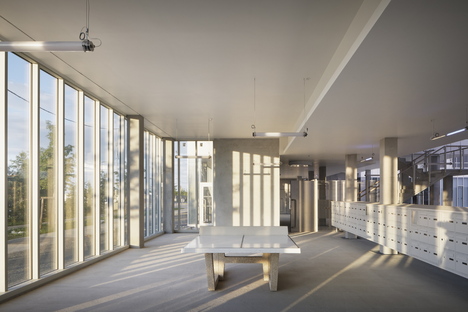31-07-2020
Résidence Gif, Student Housing by SOA Architectes
Gif-sur-Yvette, France,
- Blog
- News
- Résidence Gif, Student Housing by SOA Architectes
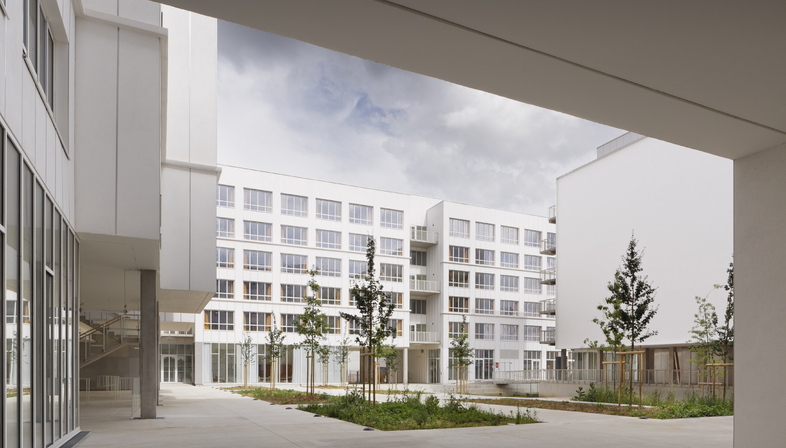 The team of designers from the French firm SOA Architectes were called on to design Résidence Gif, a new student housing building in the commune of Gif-sur-Yvette, Ile-de-France, just 30 km south-west of Paris. It is also home to the École supérieure d’ électricité, an electronic engineering faculty, commonly known as Supélec.
The team of designers from the French firm SOA Architectes were called on to design Résidence Gif, a new student housing building in the commune of Gif-sur-Yvette, Ile-de-France, just 30 km south-west of Paris. It is also home to the École supérieure d’ électricité, an electronic engineering faculty, commonly known as Supélec. The new housing complex is located in the outskirts of the commune, towards the countryside. It consists of several volumes with geometric, sleek lines, in white colour, and can accommodate 425 students. In addition to the student social services offices, it also boasts a large shop with café, a laundry, a co-working space, a terrace, a large workshop and a dance studio. All activities that from the outset speak about the idea of extending the activities of the new student residence out to interact with the urban context around it. Indeed, SOA Architectes organized the project on three different planning scales - the city, the student body, and the individual.
The first thing they did was to create a visual and functional connection with the urban fabric. This was done through the shared program of the new architecture that encompasses the offers intended for encounter and discovery, organized around an outdoor amphitheatre, the symbol of knowledge sharing in the student world. For this reason, a facade of one of the buildings doubles as a giant screen. This forms the linchpin, around which are the student social services (CROUS) offices, the shop with café, the laundry, a dance studio and other areas for public use. All of these environments connect as much with the interior garden as they do with the street, so they can be used not just by the residents in the new student housing but also by locals.
The second level of the Résidence Gif design is at a community level, in other words, referred to the students. Shared, routine, mutual aid areas developed on the upper floors and in the shared hallways of the student residence set the scene for these purposes. The shared spaces spanning two levels are designed and sized for an average of 16 people. They come with a small workspace and a relaxing daytime zone around a double-height terrace.
Lastly, there is the private dimension of the individual student and small groups. Private rooftop gardens provide the perfect place to take some time out, study or meet up with friends. The individual or shared apartments all enjoy large windows to make the most of the daylight. The apartment layout includes an open space so these personal areas can be arranged as a kind of living room. The furniture and decor are custom designed, and a system of wall hooks provides a practical way for students to keep their stuff tidy.
The Résidence Gif by SOA Architectes interacts with its surroundings and encourages people to connect and engage, and it’s all done with an understated and timeless formal language.
Christiane Bürklen
Project: SOA Architectes
Location: Gif-sur-Yvette, France
Year: 2019
Images: Camille Gharbi










