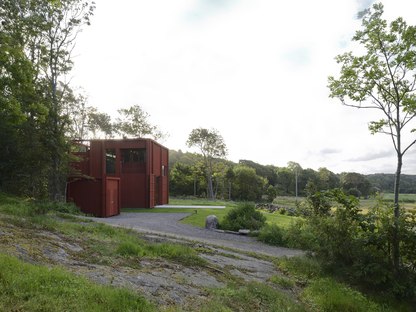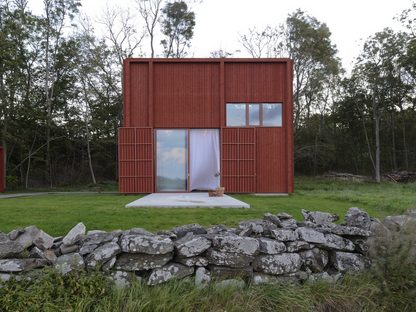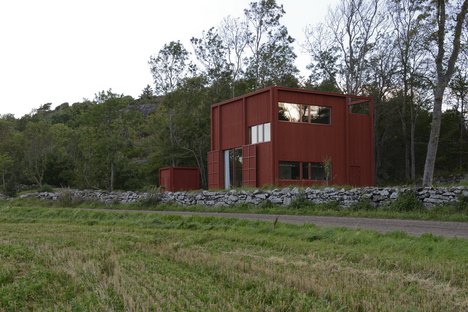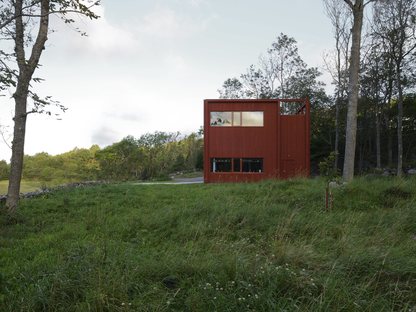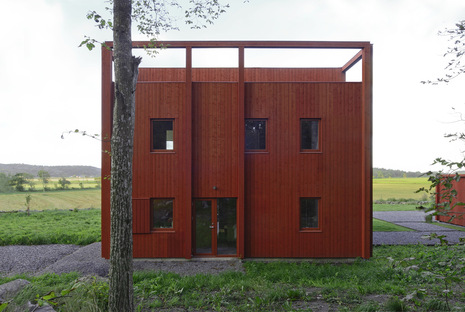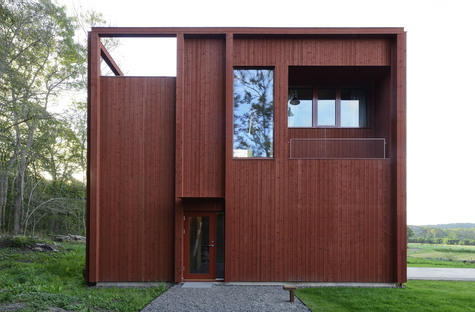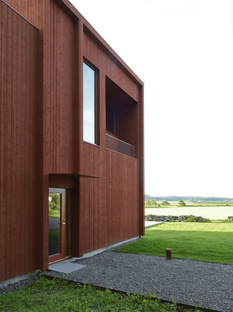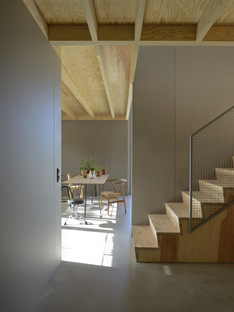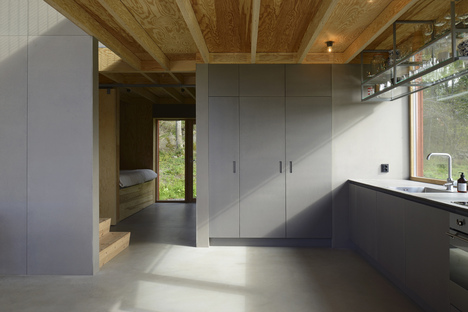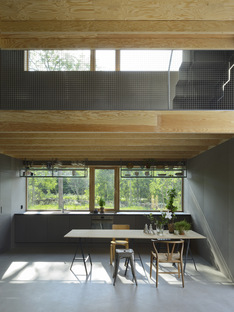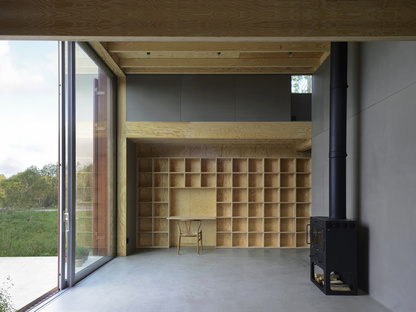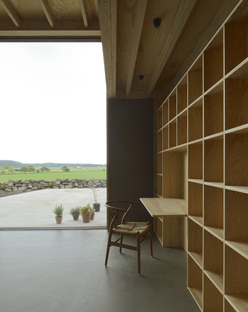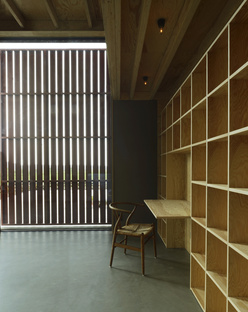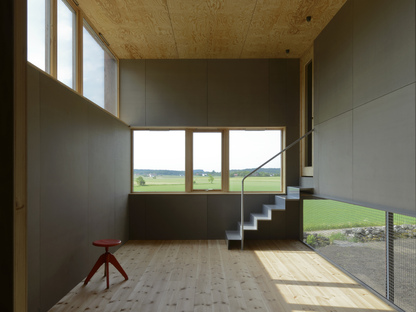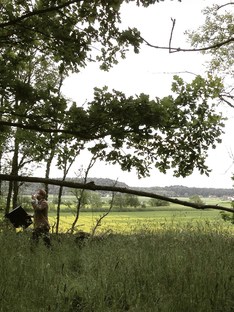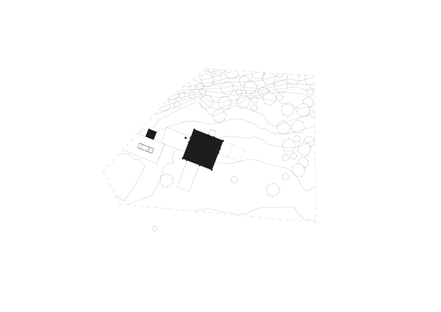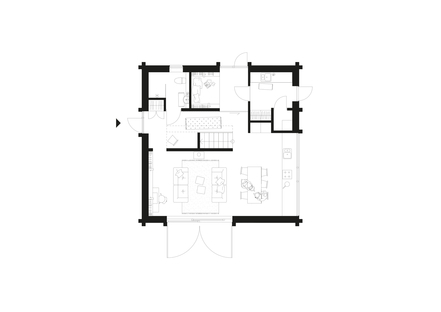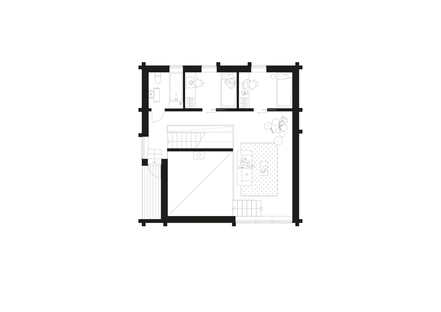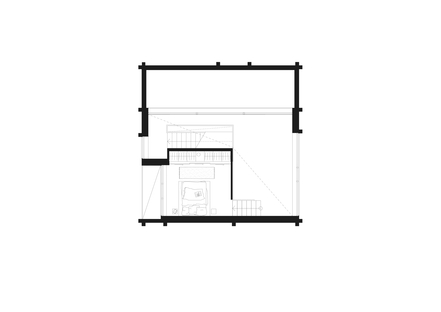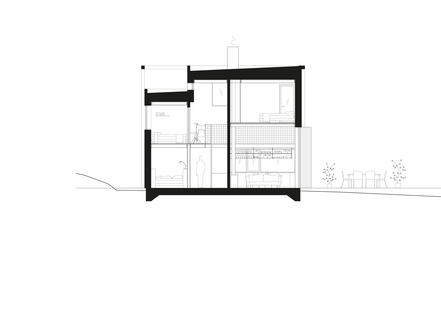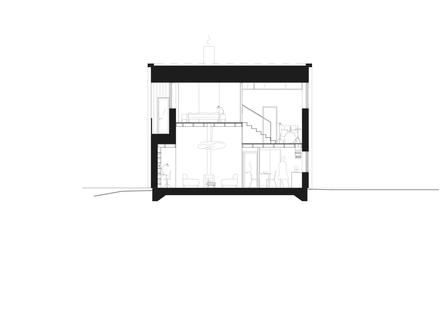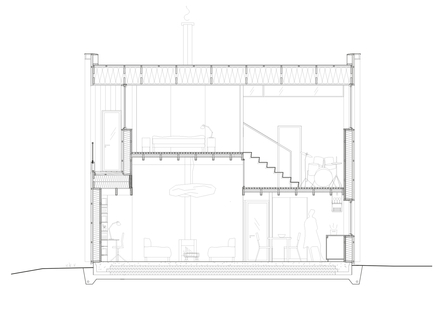- Blog
- Sustainable Architecture
- House for a father of two by Bornstein Lyckefors
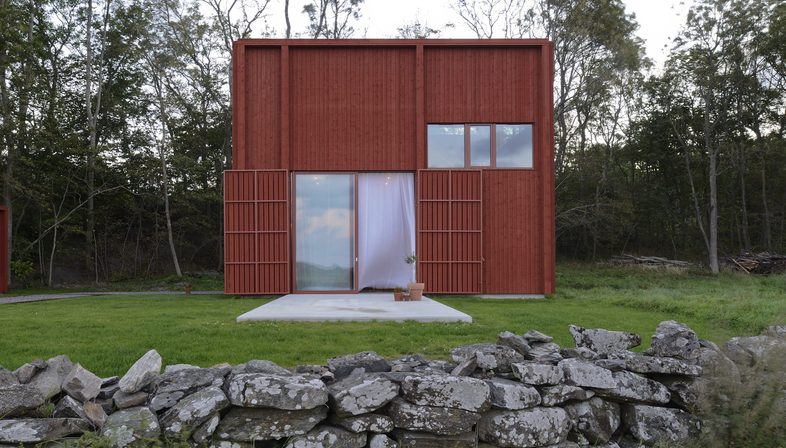 Späckhuggaren, a kind of cubic warehouse in a traditional red colour designed by Swedish architecture firm Bornstein Lyckefors blends gently into the backdrop, combining a contemporary formal language with the local specifics.
Späckhuggaren, a kind of cubic warehouse in a traditional red colour designed by Swedish architecture firm Bornstein Lyckefors blends gently into the backdrop, combining a contemporary formal language with the local specifics.You can find a house to suit every form of living imaginable but this one designed by Bornstein Lyckefors immediately struck us due to its special layout and its occupants: a single father of two and drummer by profession.
The architects also needed to address the lay of the land hosting this timber cubic composition with modernist forms, painted in the traditional Swedish Falu red colour. This colour originated back in the 18th century as a by-product of the copper mining industry and helps protect the wood from fungal infestation and harsh weather conditions.
The house designed by Bornstein Lyckefors stands on the edge of farmland in Västra Götaland, about 30 minutes north of Goteborg, and was originally the site of an old barn and warehouse. The client's brief was for a 2-storey house with lots of open spaces to share with his children; the building references the shape of the old buildings which were destroyed by fire and looks like a modern-day warehouse with a large glazed main entrance protected from the wind and sun by timber barn doors.
The concrete floor on the ground floor extends to the exterior, thereby engaging with the context that goes beyond a mere visual connection, already provided by the many windows. The other floors in the open-plan house vary in height and format, as do the different, interacting areas.
Timber is a standout feature also in the interiors with bespoke furnishings including the gorgeous built-in plywood bookcase in the living room, while some of the walls and the kitchen furniture are made from plywood and grey wood fibre boards for a dynamic counterpoint to the exposed ceiling beams.
Like in Torsby Finnskogscentrum with Späckhuggaren Bornstein Lyckefors again confirms its attention to the territory and to tradition, at the same time opting for contemporary architecture styles for constantly surprising, fresh projects.
Christiane Bürklein
Project: Bornstein Lyckefors, http://www.bornsteinlyckefors.se/
Design team: Andreas Lyckefors (Lead architect), Per Bornstein, Johan Olsson, Caroline Jokiniemi, Viktor Stansvik, Monica Warwick, Emil Lundin, Edvard Nyman
Location: Västra Götaland, Sweden
Year: 2016
Area: 163 square metres
Images: courtesy of Bornstein Lyckefors










