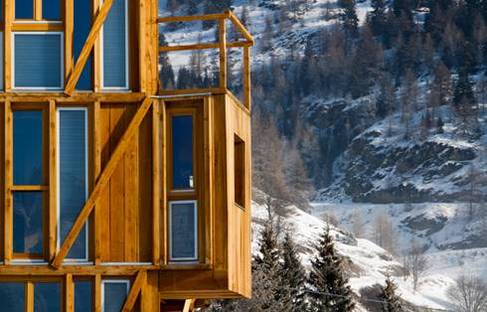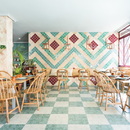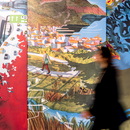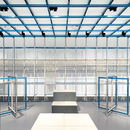- Blog
- Sustainable Architecture
- Casa Solare by Studio Albori.

The Albori architecture studio, Emanuele Almagioni, Giacomo Borella and Francesca Riva, designed “Casa Solare” perched 1750 m above sea level in the village of Vens, Val d'Aosta. The use of locally sourced, untreated larch to build this striking retreat has connected it with its surroundings and allowed its roots to spread. This wood will change colour in time, so the home will blend into the mountain landscape even further.


The house frame has open beams on the southern facade, with abundant windows facing the sun and allowing light into all the rooms, while the other sides of the building are all effectively insulated.

Casa Solare owes its name to the master of the house - solar energy , which is used in a number of ways: it is directly collected through the windows situated on the southern façade, released more slowly by the minerals in the PCM (Phase Change Material) panes integrated into the façade, then turned into power by the photovoltaic panels on the roof.

The wood-burning stove on the ground floor is the only other source of energy in the house.

The interior decoration choices are also worthy of note: the furnishings were made by the architects themselves from recycled materials and wood.

A truly nature-based project, which offers sustainable living in the mountains and sets a brand new precedent by staying in touch with its surroundings.
Project: Albori architecture studio (Emanuele Almagioni, Giacomo Borella, Francesca Riva), Milano
Collaborators: Lorenza Crotti, Virginia Chiappa Nunez, Panagiotis Veizis
Structural engineering: Echo-D, Aosta
Energy management: Günther Gantioler / TBZ , Bolzano; Christian Cavorsin / Atelier Projet, Aosta
Main contractor: Echo-D, Aosta
Site area: 430 mq
Total floor area: 83 mq
Design phase: 2010
Construction phase: feb/june 2011
Photos: Giovanni Forte, Studio Albori


















