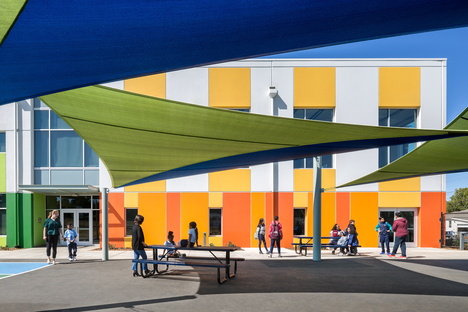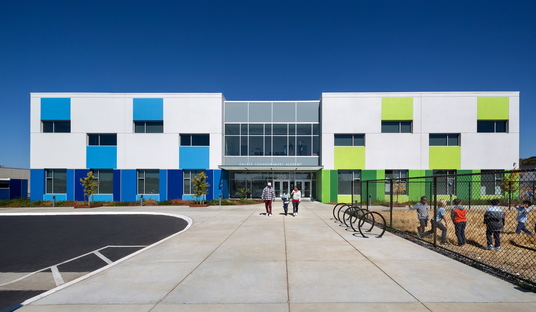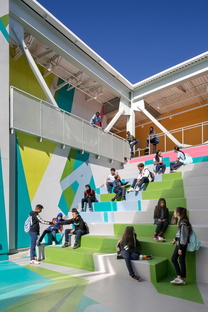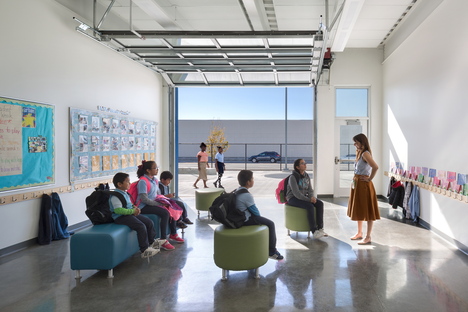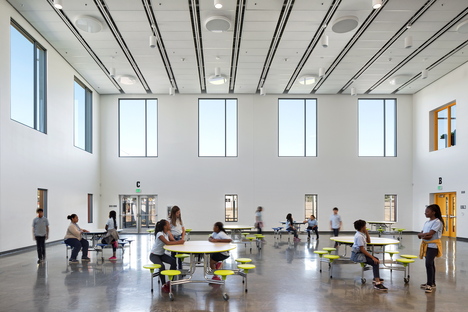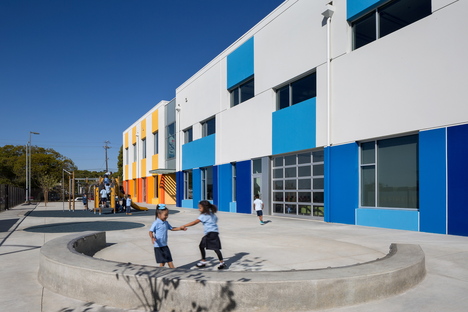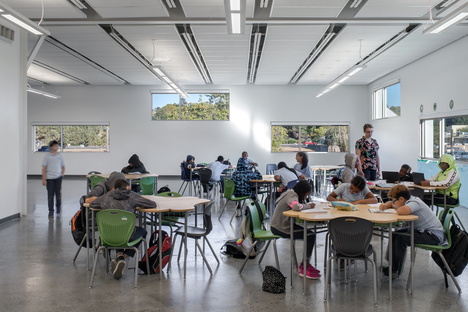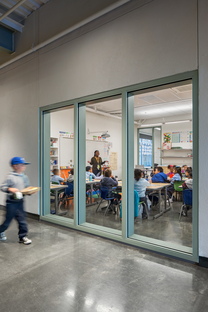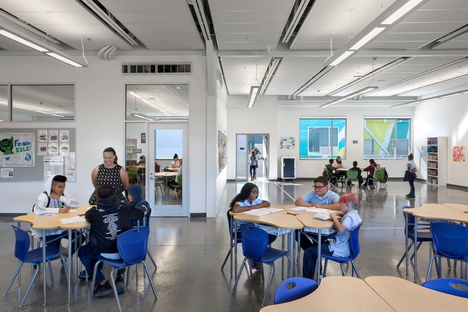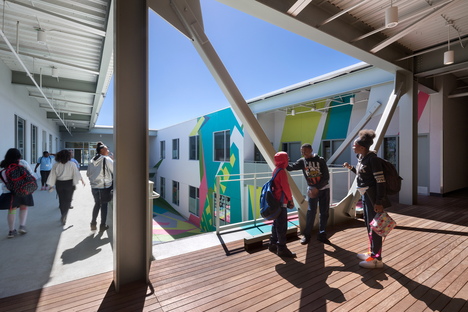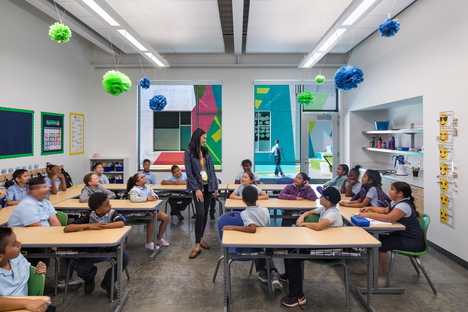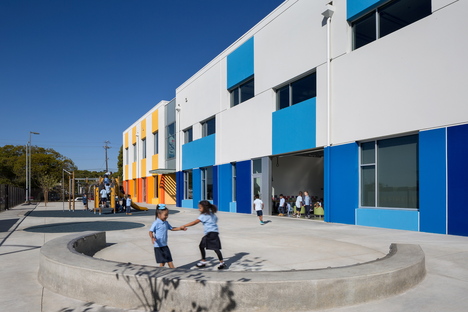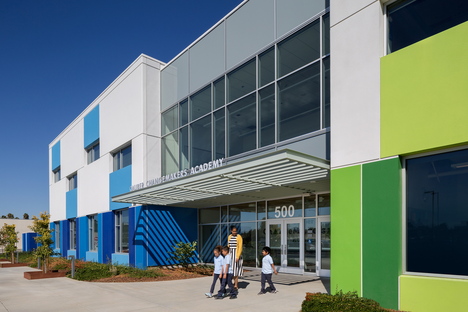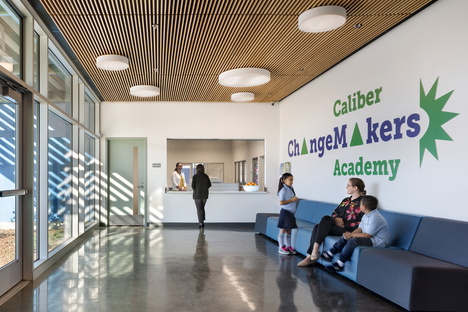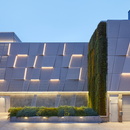08-07-2022
Caliber ChangeMakers Academy by TEF Design
David Wakely,
Vallejo, California,
- Blog
- News
- Caliber ChangeMakers Academy by TEF Design
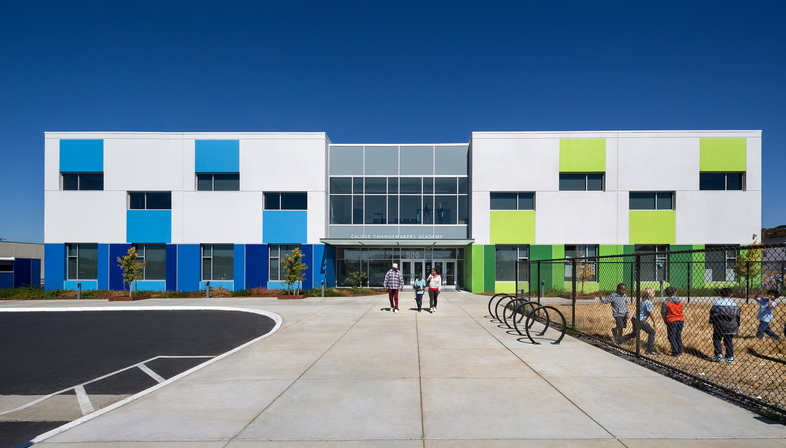 We are in the summer holidays period in the northern hemisphere of our planet. A good time to take a look at the new Caliber Schools ChangeMakers Academy located in Vallejo, California. Caliber Public Schools, an organisation whose mission focuses on students from historically disadvantaged communities, serves more than 1,000 students on two campuses. The mission is to change the experience, expectations and outcomes for these students and to provide them with an education from kindergarten to high school (K-12), so those who finish their schooling here can gain admission to a university. Such a successful model that a new K-8 facility for 6 to 14-year-olds needed to be built, as the existing school in Richmond, California, was no longer sufficient.
We are in the summer holidays period in the northern hemisphere of our planet. A good time to take a look at the new Caliber Schools ChangeMakers Academy located in Vallejo, California. Caliber Public Schools, an organisation whose mission focuses on students from historically disadvantaged communities, serves more than 1,000 students on two campuses. The mission is to change the experience, expectations and outcomes for these students and to provide them with an education from kindergarten to high school (K-12), so those who finish their schooling here can gain admission to a university. Such a successful model that a new K-8 facility for 6 to 14-year-olds needed to be built, as the existing school in Richmond, California, was no longer sufficient.The owners therefore asked the Californian architectural firm TEF Design to design a new structure. All this from an extremely modest budget. This assumption, as is often the case, meant that the architects looked for design solutions that were as inexpensive as they were innovative, creating a school environment where the children could feel at ease. Caliber Schools' new ChangeMakers Academy in Vallejo, the second largest city in the North Bay region of the Bay Area, uses colour and a number of design strategies to transform a rather mundane concrete volume into an inspiring container, leveraging the creative potential of the structure as a community-building agent.
The 6,000 square metre two-storey school stands on a plot covering over 16,000 square metres of space. To cut costs in half compared to buildings of this type, TEF Design proposed an economical and sober design: a compact reinforced concrete tilt-up structure with an interior courtyard.
The strategic transparency of the volume along the perimeter of the first floor and the playful rhythm of the windows on the second floor immediately create a dynamic atmosphere. The project's bright colour palette responded to the client's desire for a colourful and identifiable structure, while at the same time providing an orientation system of colours that correlate to the location of the ground floor facilities: grades K-1 are blue, grades 2 and 3 are green, and the multipurpose room is yellow.
The interior spaces have been designed with maximum functional flexibility in mind. At the heart of the campus we find the central courtyard, which not only provides natural light and ventilation to the classrooms and interior corridors, but also serves as a meeting point for students. The large staircase offers seating to encourage social interaction and, of course, is used for school meetings. The central space is enlivened by a graphic mural, a community service project by TEF in collaboration with Project Color Corps. Completed over the summer, TEF staff, Project Colour Corps volunteers and Caliber Schools families worked together to achieve the spectacular result. The process engaged students over several months and culminated with paint day, when everyone collaborated to the painting activities.
TEF Design's Caliber ChangeMakers Academy is a beautiful example of not only building a great school at an affordable cost, but also of creating greater cohesion in the local community.
Christiane Bürklein
Architect: TEF Design
Contractor: Hilbers Inc.
Structural: BKG Structural Engineers
Mechanical/Electrical/Plumving: MHC Engineers, Inc.
Civil Engineer: CSW | ST2
Landscape: Stephen Wheeler Landscape Architects
Lighting: Architecture + Light
Acoustics: Salter
Mural/Color Consultant: Project Color Corps
Location: Vallejo, California, US
Year: 2022
Images: David Wakely










