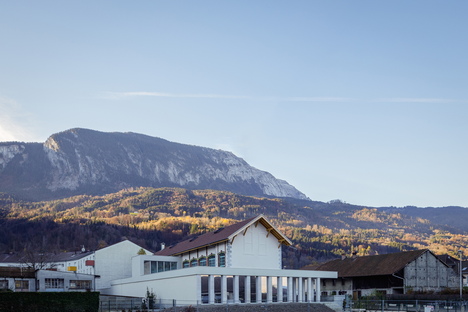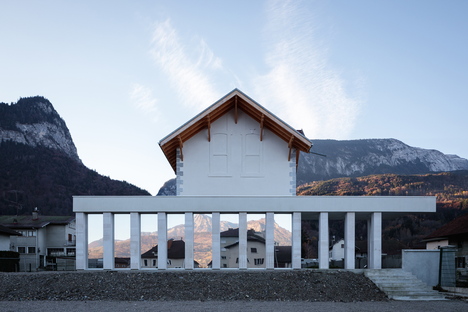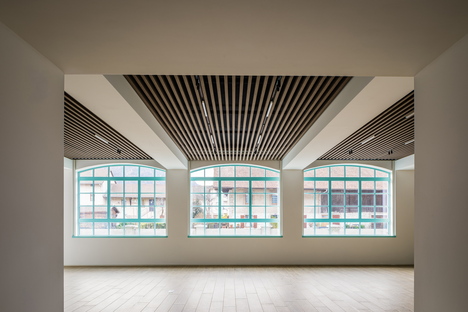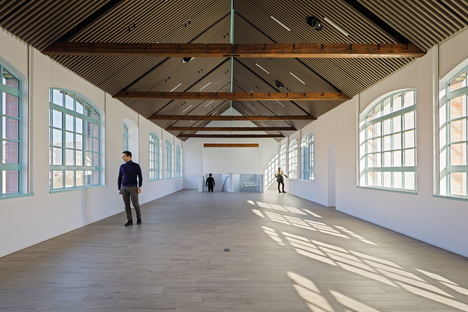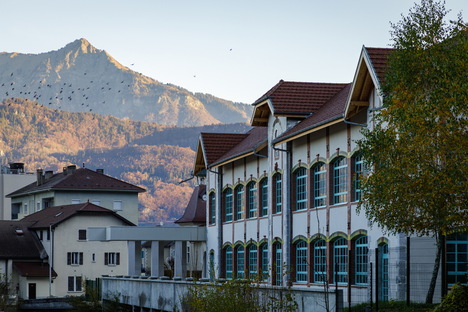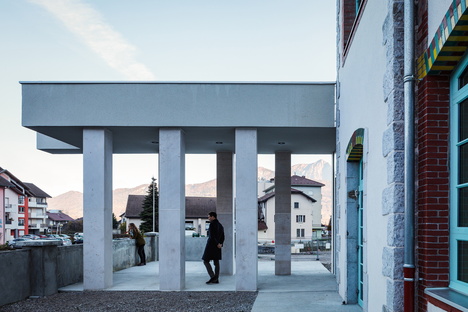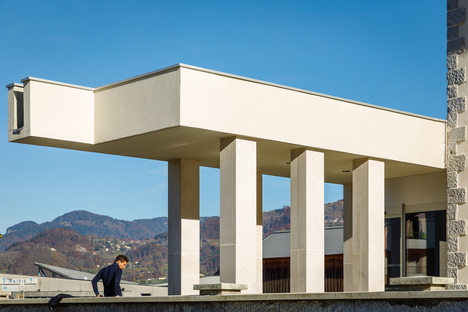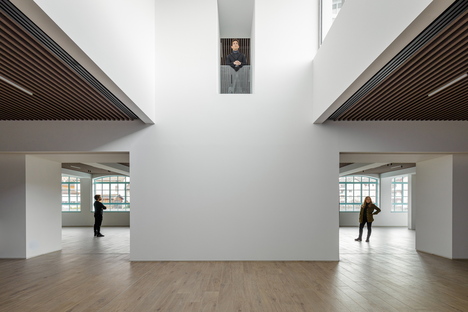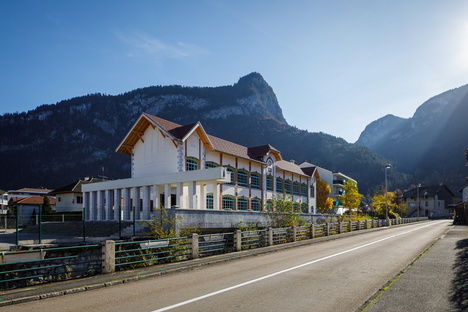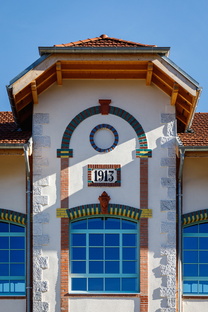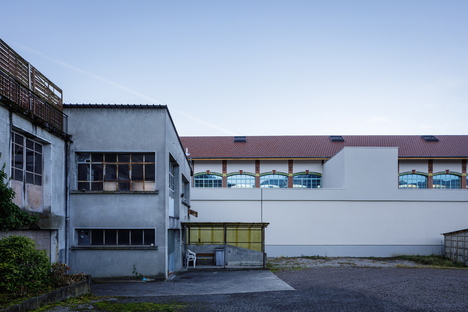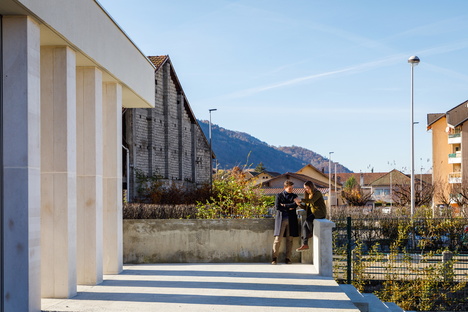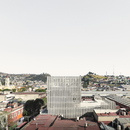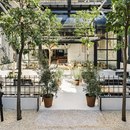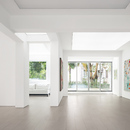22-03-2021
Alpex, how to convert an old building into a cultural centre
Scionzier, France,
- Blog
- Sustainable Architecture
- Alpex, how to convert an old building into a cultural centre
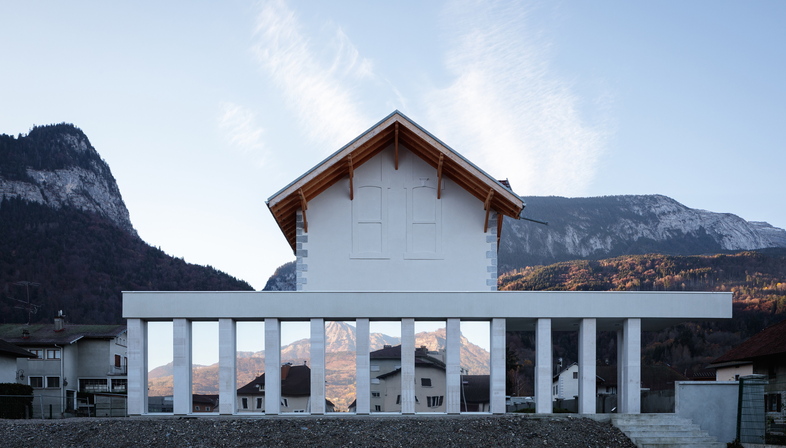 A few days ago the Pritzker Prize, the most prestigious award for architecture (link news Agnese), was awarded to French studio Lacaton Vassal, whose motto is “never demolish” as "transformation is the opportunity of doing more and better with what is already existing”, without wasting resources. The project by Atelier Archiplein, a studio with offices in Geneva and Shanghai, for the new Alpex cultural centre in the town of Scionzier in the French Alps reflects the same approach.
A few days ago the Pritzker Prize, the most prestigious award for architecture (link news Agnese), was awarded to French studio Lacaton Vassal, whose motto is “never demolish” as "transformation is the opportunity of doing more and better with what is already existing”, without wasting resources. The project by Atelier Archiplein, a studio with offices in Geneva and Shanghai, for the new Alpex cultural centre in the town of Scionzier in the French Alps reflects the same approach. The project, developed with the set designers of MAW, makes use of an old machining factory built in 1913 close to the town hall. The project succeeds in making the most of this built heritage with complete renovation of the main building and construction of an expansion and of a new entry porch with an expansive stone colonnade. A detailed survey of the existing building while the project was underway revealed the original colour palette associated with the building’s history, which had been lost over the years, and hues of green, red and yellow were restored for the joy of the town’s residents.
Conversion of the gabled wall of the original industrial structure into the main façade allowed the architects to reconsider the building’s position in the urban fabric of the town. The building now closes off a new plaza, as appropriate for its new civic role, underlined by the grand colonnade of locally-sourced Hauteville stone at its entrance. Hauteville stone plays an essential role in the projects of Atelier Archiplein, as it is quarried less than 100 km from Scionzier. Its use in this project in particular reflects the architects’ commitment to use locally-sourced natural materials wherever possible. The Alpex cultural centre is the latest in a series of solid stone constructions in the region in which Atelier Archiplein has been involved over the years.
But restoration of the existing building was not enough to fulfil its new role as a cultural centre, and so the architects designed an extension. Running the entire length of the structure, it formally becomes a continuation of the colonnade, containing a temporary exhibition hall.
Atelier Archiplein’s Alpex Cultural Centre created in partnership with MAW is the perfect example of an attentive, respectful approach to local history and the planet in architecture, a project perfectly incarnating the philosophy of the studio that won the Pritzker Prize, because, as Anna Lacaton says: “demolishing is a decision of easiness and short term. It is a waste of many things — a waste of energy, a waste of material, and a waste of history.” The town of Scionzier realised this when they undertook the conversion of an old factory as part of the masterplan for renewal and revitalisation of the town centre in 2019.
Christiane Bürklein
Project: Atelier Archiplein with MAW
Location: Scionzier, France
Year: 2019-2021
Images: Aurélien Poulat










