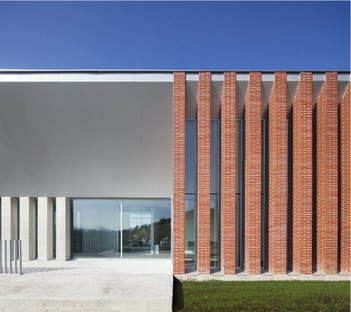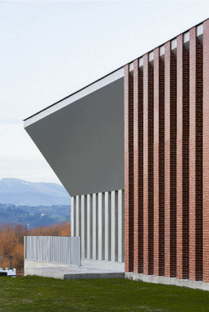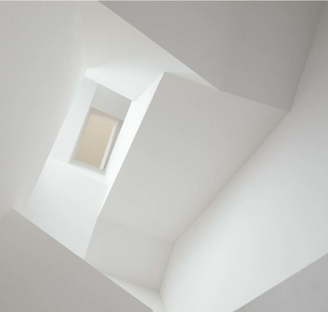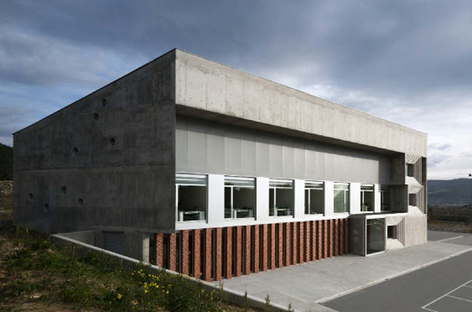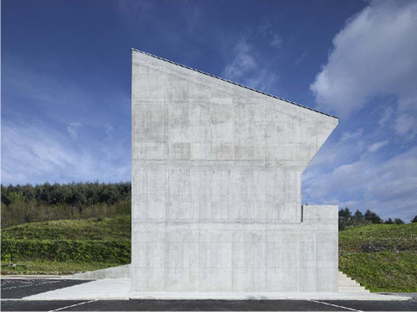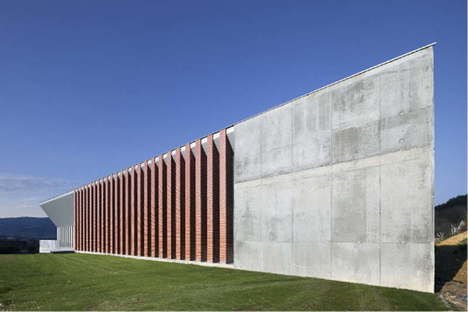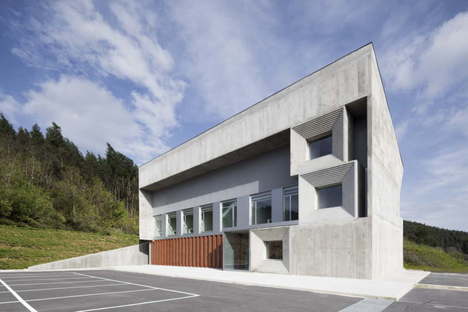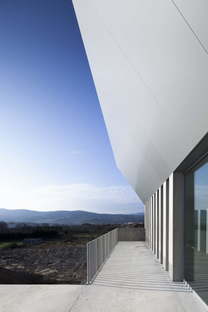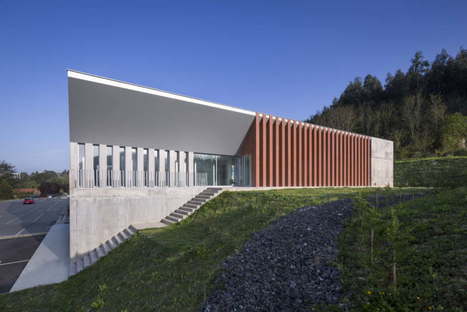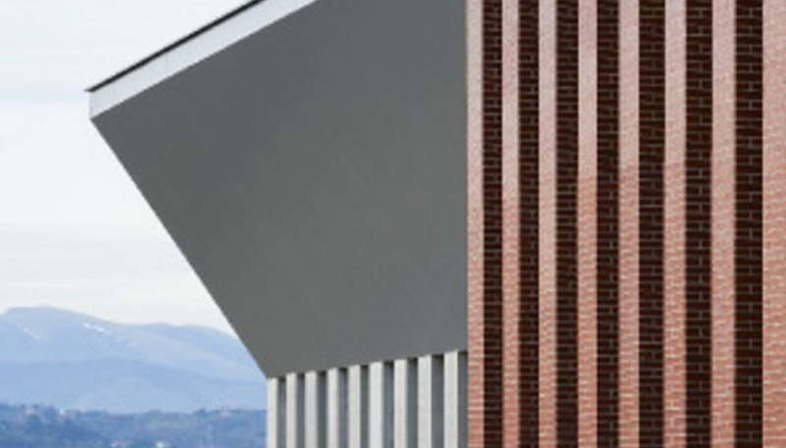
The project by the architects of Otxotorena Arquitectos perfectly responds to the needs of COAS, a college near Bilbao in Loiu, Vizcaya, Spain.
The architects designed an administration building containing offices, archives, rooms for meeting with parents and for individual and small group activities in an office building completely separate from the teaching area.
The site of the new building is at the end of the existing parking lot, where the architects designed a volume of limited size that fits into the landscape and takes advantage of the natural slope of the land. The relief of the land allows the architects to create two separate entrances, one for staff leading directly to the administrative offices and one for the public.
The materials used in the construction, concrete and brick, and the building’s shape, relate to the existing buildings at the College.
(Agnese Bifulco)
Architect and Construction manager: Juan M. Otxotorena Elizegi (Otxotorena Arquitectos)
Collaborator architect: Lander Berasategi
Quantity Surveyor: Isabelino Rio
Structure engineering: Alvaro Alberdi
Location: Loiu, Vizcaya, Spain
Images courtesy of Otxotorena Arquitectos, ph.Rubén Pérez Bescós
www.otxotorenaarquitectos.com










