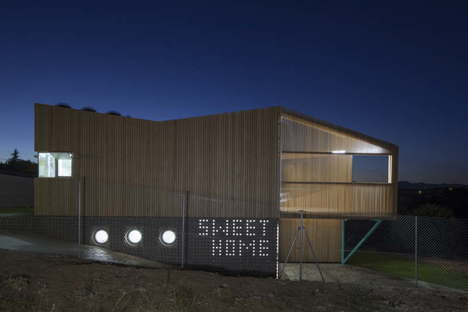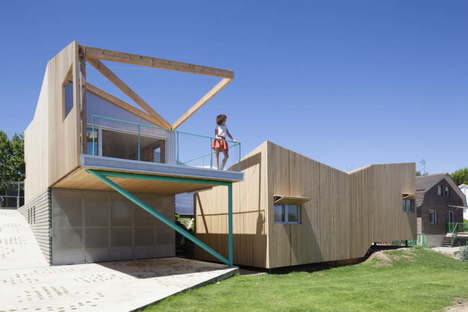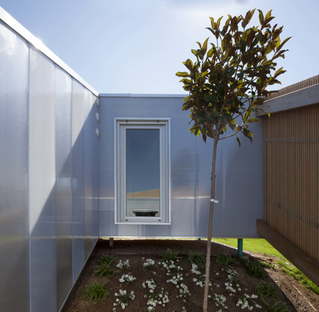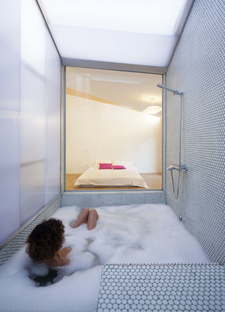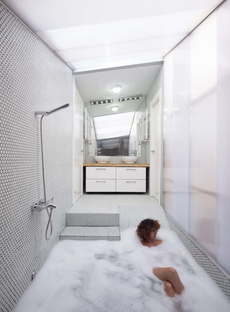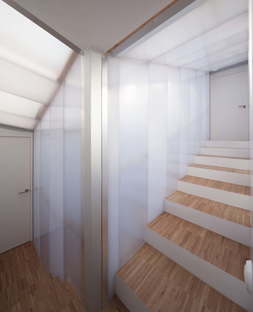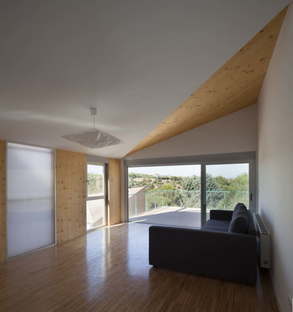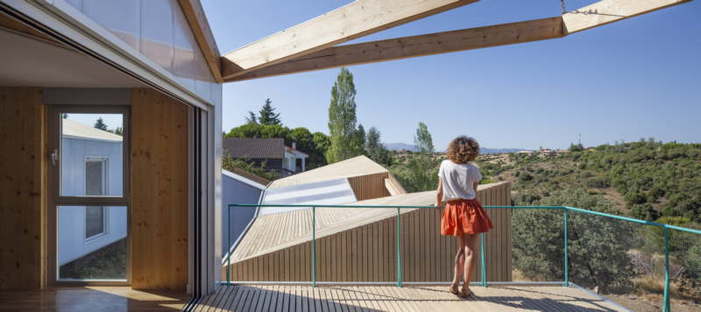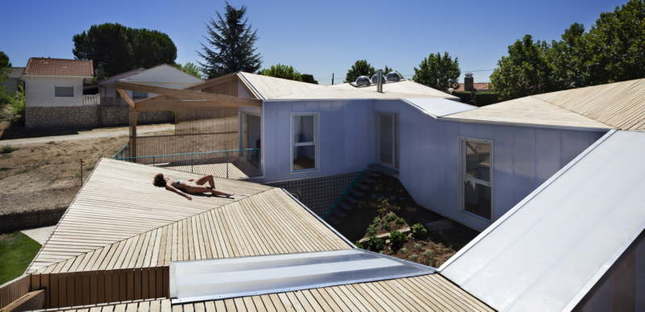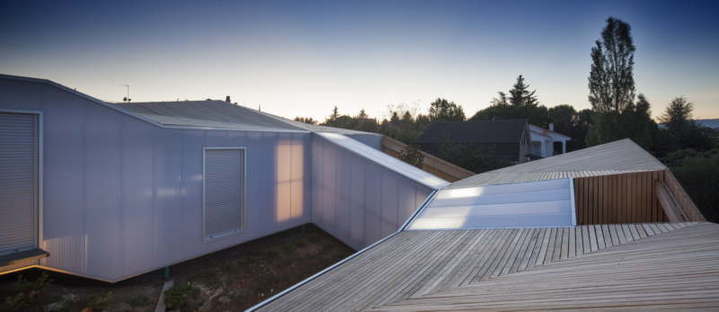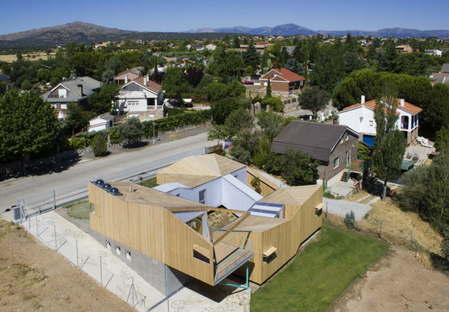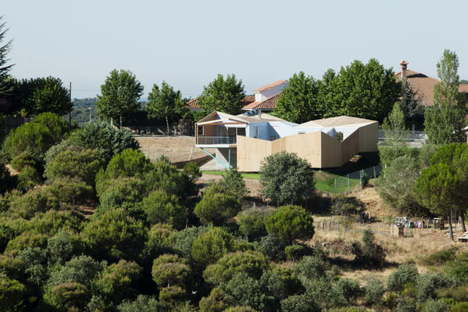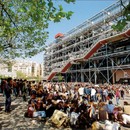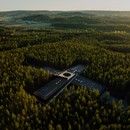29-10-2015
Elii – Oficina de Arquitectura House of Would
Factories, Landscape, Sport & Wellness,
Wood,
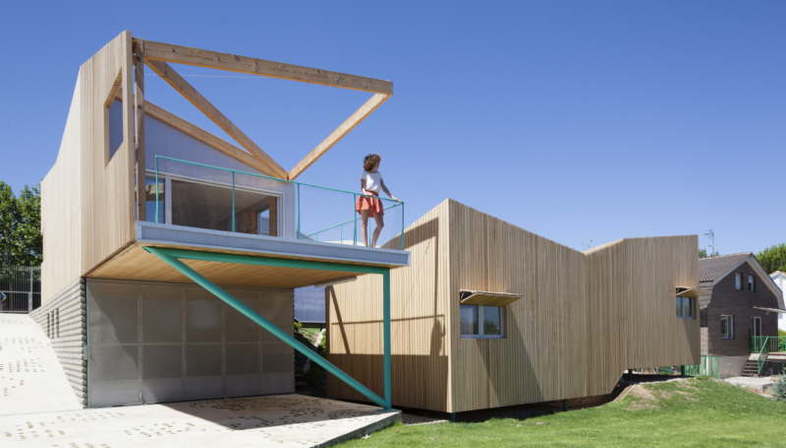
The house created byElii has a unique shape and design, as well as building method. The project is located to the North of Madrid, on slightly sloping tree-filled terrain. The upper part is nearer to the street and offers a fine view of the surrounding environment.
The "House of Would" is made up of seven prefabricated wooden blocks , which are symmetrically identical and arranged around a central courtyard. Each module is dedicated to a different domestic situation, according to its functional needs. The modular structure, as well as the scale of the rooms, allows for future possible alterations and arrangements, in a strictly functional but creative logic.
The house adapts to the terrain below and is stratified according to the level of privacy needed by the various rooms. The more personal ones are hidden from the street and look onto the trees on the lower part of the terrain, while the more public parts are located near the street and rise gradually, until they stand out over the landscape and the horizon, beyond the other rooms. A series of small bridges act as a transitional element between one block and another, always respecting the various needs for privacy.
The whole building is wrapped in a wooden surround that gives form to the ventilated façade and the roof. The central courtyard is covered by a light roof that lets the light enter to the internal facades, like a Chinese lantern that encloses the construction, making the grassy space a sort of outside room that can even be used if it rains. The last detail is that rainwater is collected from the roof and channelled to irrigate the gardenwithout the need for further consumption.
Francesco Cibati
Year: 2012
Location: Pedrezuela, Madrid, Spain
Surface area: 211 m2
Team: Elii - Uriel Fogué, Eva Gil, Carlos Palacios
Photos: Miguel de Guzman – www.imagensubliminal.com
http://www.elii.es/










