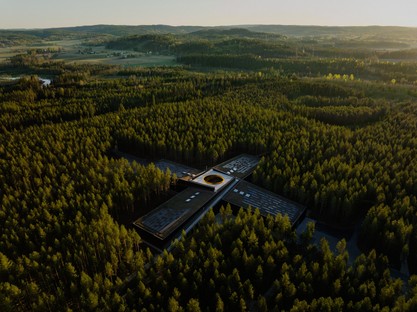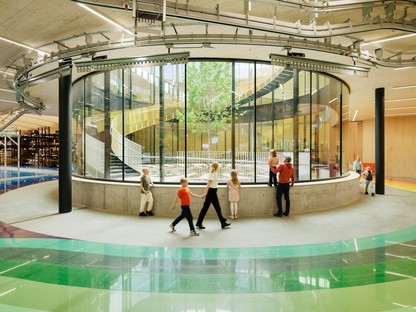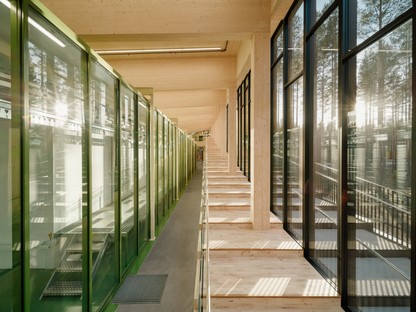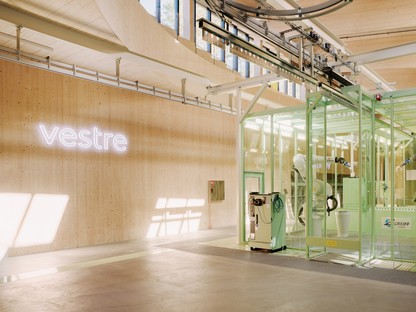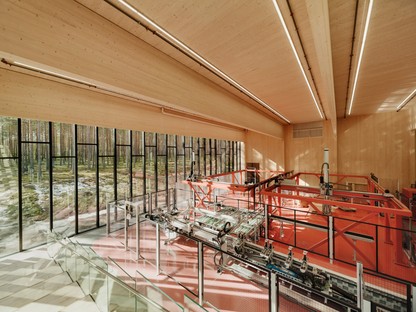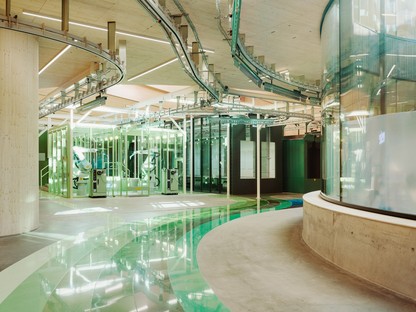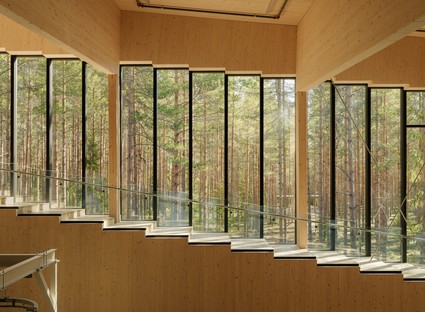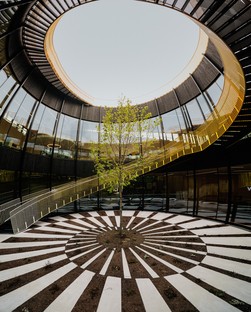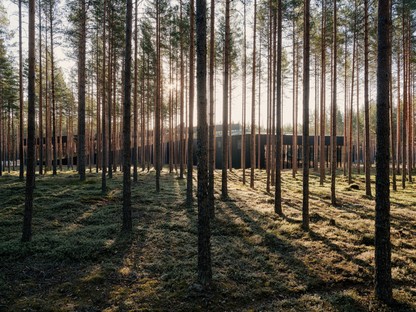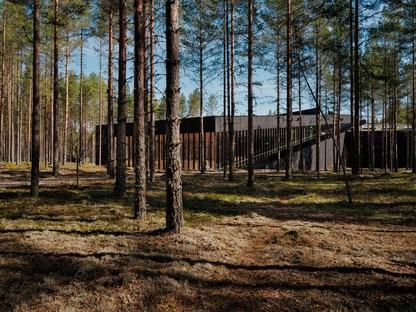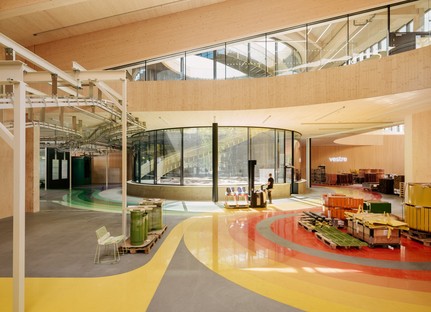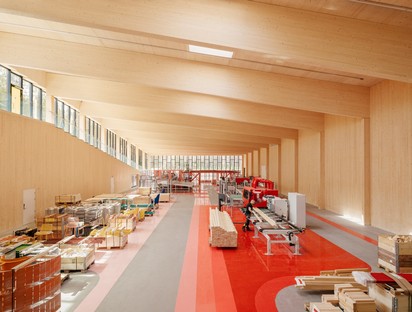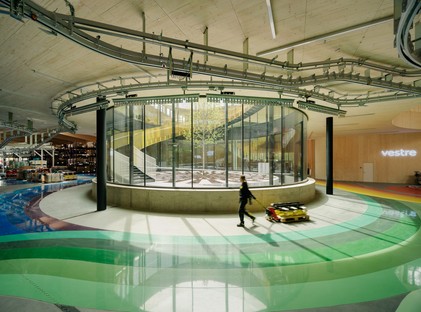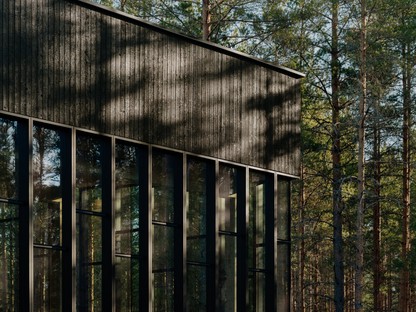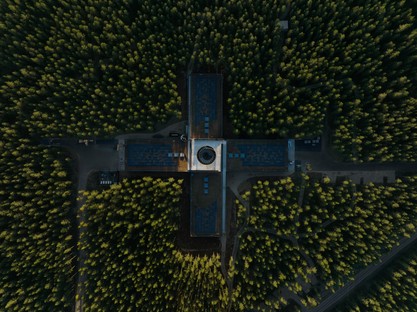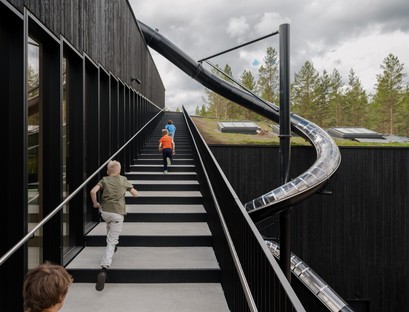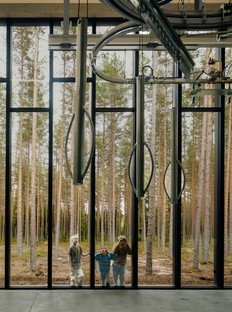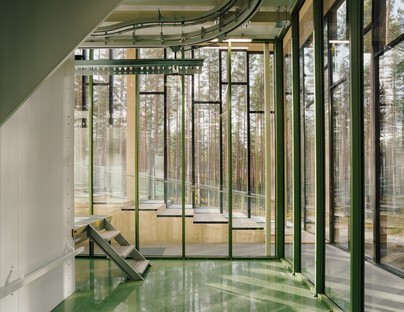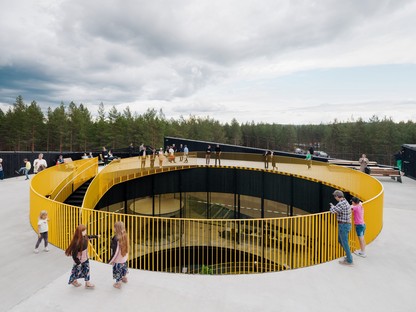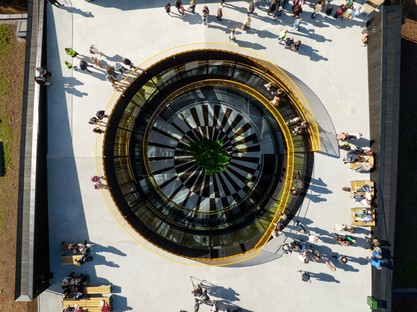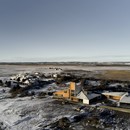23-06-2022
BIG The Plus, a factory in the forests of Norway
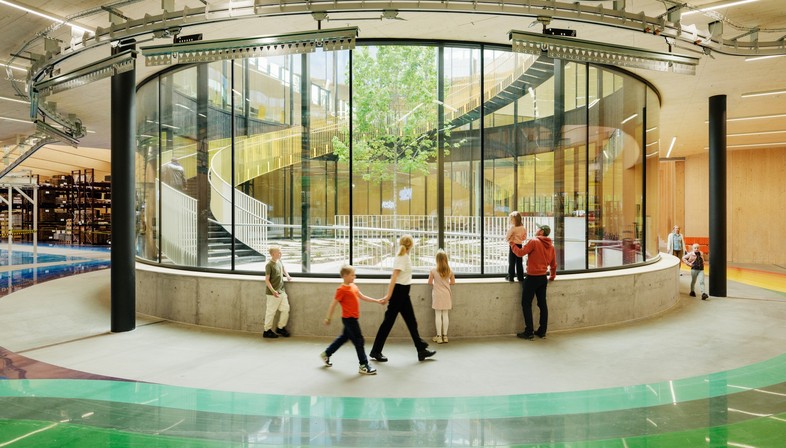
Architectural practice BIG designed The Plus, a large furniture factory for prominent Norwegian manufacturer Vestre which will produce 50% less greenhouse gas emissions than a conventional factory. It is a hybrid construction: a transparent, open 7000 square metre production plant located in a 300-acre public park with an experience centre where visitors can hike and camp. The project aims to become a true green landmark for manufacturing industry, demonstrating how we can help to shape the factories of the future and how people experience them. The project is also in line with the public authorities’ commitment to create a centre of ecological production outside the city of Oslo, and is the first production plant to receive the highest environmental qualification: BREEAM Outstanding.
The name PLUS is inspired by the shape of the production plant, which is organised in four volumes, one for each production unit (warehouse, colour factory, wood factory and assembly), joined in the middle to form the "plus" symbol after which the factory is named. According to architect Bjarke Ingels, founding partner and creative director of BIG, this highly flexible layout does not fear industrial espionage, but shows and shares knowledge to help accelerate the global transition towards sustainable manufacturing.
The transparency of the volumes of the building offers two benefits, making the production process visible to visitors and hikers outside while offering employees the thrill of working in the middle of the forest. Bjarke Ingels calls the factory an example of "hedonistic sustainability", a sustainable future which is not only better for the environment, but more beautiful and more fun to work in.
The central hub and heart of The Plus is the circular courtyard in which the latest furniture collections are displayed, offering a complete view of the production processes underway in the factory. A spiral route around the perimeter of the courtyard ends on a green terrace at the top, from which visitors can enjoy views of the surrounding forest. Outdoor paths around the four volumes of the factory lead to the central terrace and down from there into the heart of The Plus.
(Agnese Bifulco)
Images courtesy of the BIG photo by Einar Aslaksen
Name: THE PLUS
Client: VESTRE AS
Size in m2: 7000
Location: Gaustadvegen, Magnor, Norway
PROJECT TEAM
Partners-in-Charge: Bjarke Ingels, David Zahle, Ole Elkjær-Larsen
Project Leader: Viktoria Millentrup
Project Manager: Eva Seo-Andersen, Tommy Bjørnstrup
Team: Agnieszka Wardzinska, Ákos Márk Horváth, Ariana Szmedra, Cheng-Huang Lin, Claudia Bertolotti, Eduardo Javier Sosa Trevino, Eva Seo-Andersen, Ewa Zapiec, Filip Fot, Frederik Skou Jensen, Jenna Kaisa Hukkinen, Jonas Høgh Rask, Julia Novaes Tabet, Julien Bernard, Jacques Picard, Julius Victor Schneevoigt, Ksenia Zhitomirskaya, Luca Pileri, Magni Waltersson, Nanna Gyldholm Møller, Neringa Jurkonyte, Ningnan Ye, Palita Tungjaroen, Rron Bexheti, Steen Kortbæk Svendsen, Thor Larsen-Lechuga, Tobias Hjortdal, Xingyue Huang and Zuzanna Eugenia Montwill BIG Engineering: Andrea Hektor, Andrew Robert Coward, Duncan Horswill, Andreas Bak, Edward Durie, Bjarke Koch-Ørvad, Cecilie Søs Brandt-Olsen, Jesper Kanstrup Petersen, Sui King Yu, Tristan Robert Harvey, Miles Treacy, Kaoan Hengles De Lima
BIG Landscape: Giulia Frittoli , Ulla Hornsyld, Ariana Ribas, Marcel Götz, Anne Katrine Sandstrøm, Camille Inès Sophie Breuil
BIG Sustainability: Tore Banke, Alexander Matthias Jacobson, Frederic Lucien Engasser, Katrine Juul
Collaborators: Bollinger+Grohmann (Local engineer), Gade & Mortensen (Acoustic consultant), Nordic Architects AS (BREEAM Certification), Asplan Viak (Ecologist), Erichsen og Horgen AS (Energy calculations), Norconsult (Building Physics consultant), Erichsen og Horgen AS (Mechanical engineer), Foyn Rådgivning (Electrical engineer), Fokus Rådgivning (Fire consultant), Multiconsult (Geotechnical consultant), Fokus Rådgivning (Project management and site administration), ØM Fjeld (Main contractor), Woodcon AS (CLT contractor), Reflex (Façade contractor), Hallås AS, Loe VVS Prosjekt AS, Norconsult AS, COWI AS, Fokus Råd AS, Melby Maskin AS, EMV Construction AS, YC RØR AS, Energima Prosjekt AS, Minel Elinstallasjon AS, Solcellespesialisten AS, TKS Heiser AS, Bygganalyse AS, Evotek AS.










