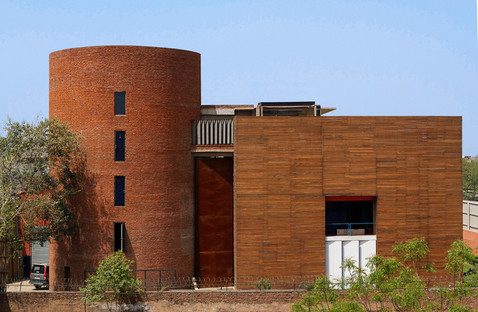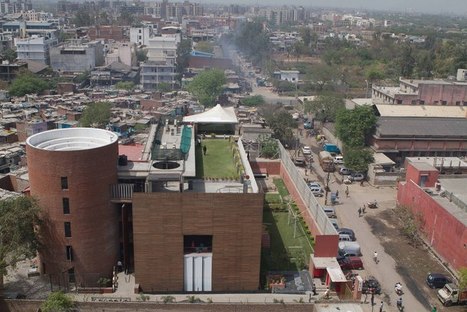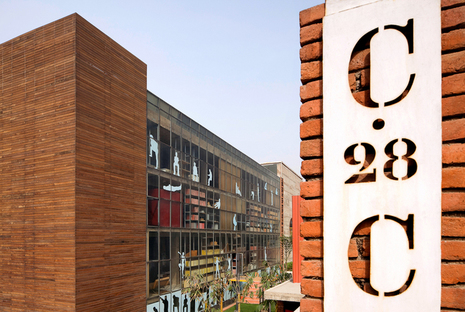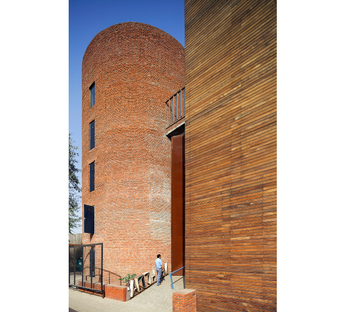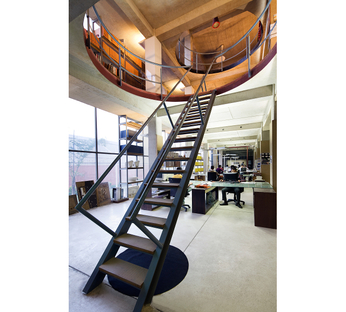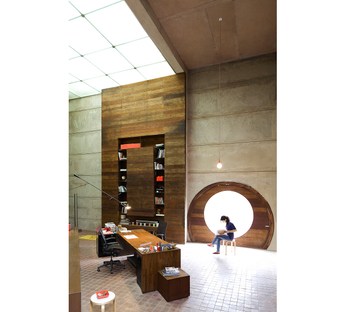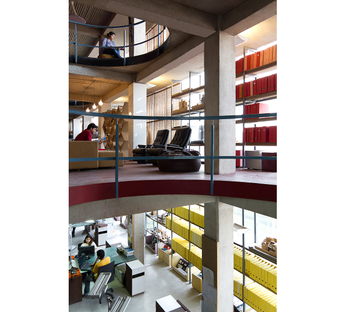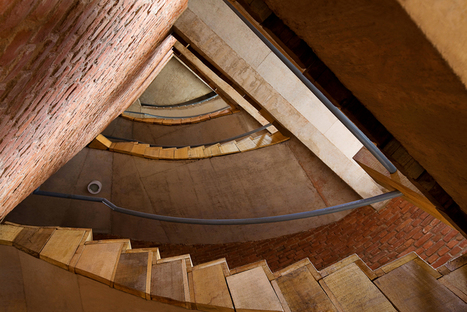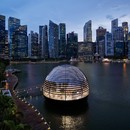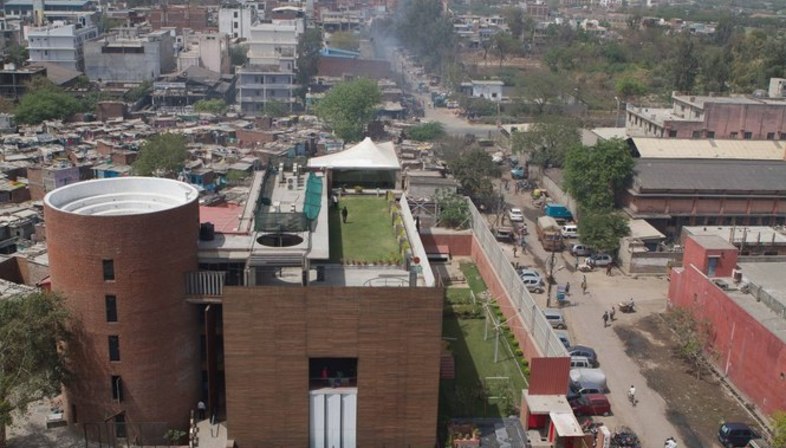
The headquarters of Archohm in Noida, India reflect the architects? characteristic vision of architecture, which they define as “mad and fun”.
The entrance to the building incorporates modern elements of medieval origin intended to intimate approaching visitors, such as a moat, a 10 m high door of corten steel, and walls and a utility tower made of brick. The northern side of the construction, where the architects do all their work, is quite different: a glass structure with a steel frame that is transparent to the outside. Inside, the wall is used as a container or archive for models, materials and files. The Archohm architects use colours to distinguish between different sectors of work (brown for architecture, orange for interiors, yellow for electrical work, etc.). The glass façade thus becomes a big collage of different colours and materials declaring what the studio does on the outside of the building.
(Agnese Bifulco)
Design: archohm (Sourabh Gupta, Anindya Ghosh, Sanjay Rawat, Shiv Dutt Sharma)
Location: Noida, India
Images: courtesy of archohm, Andre J. Fanthome
http://www.archohm.com










