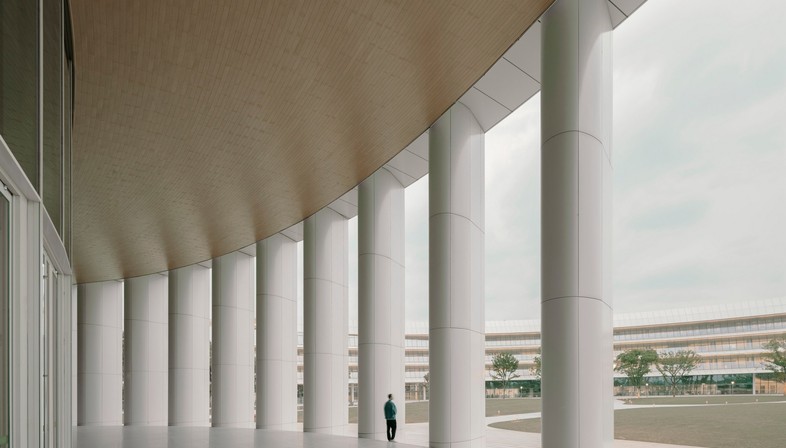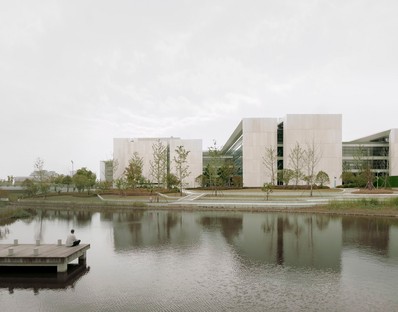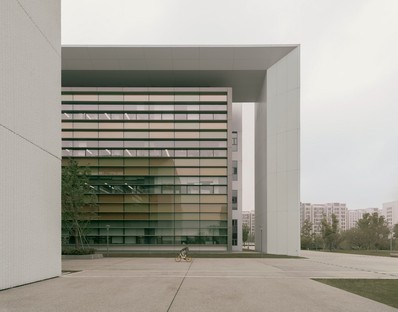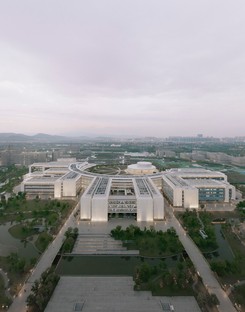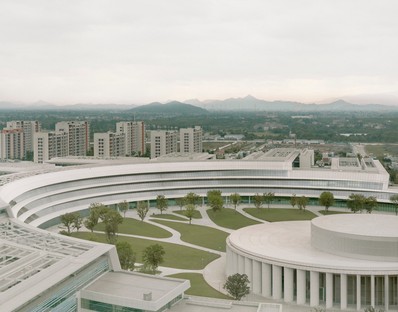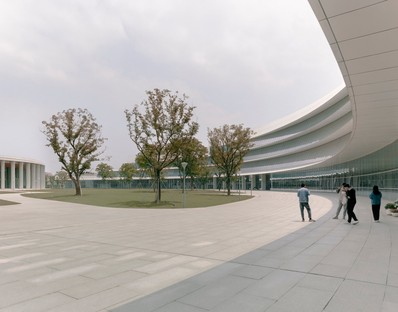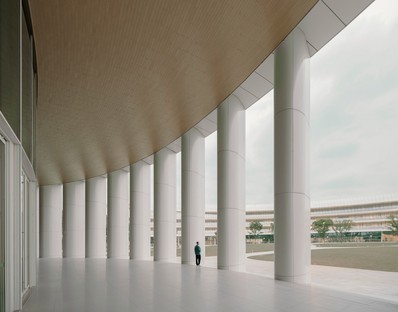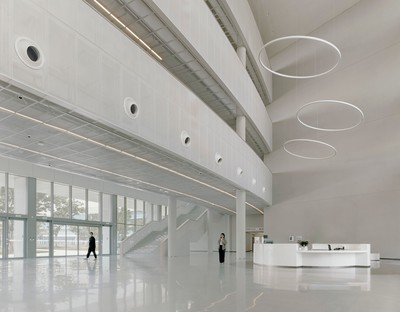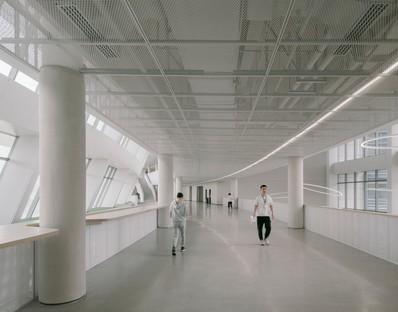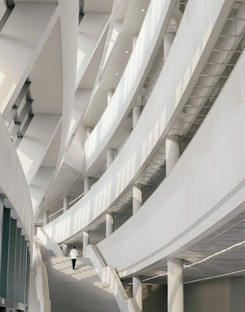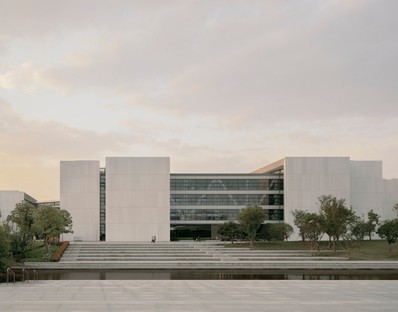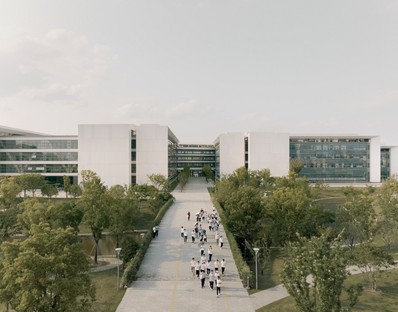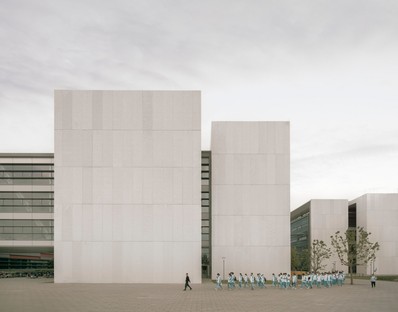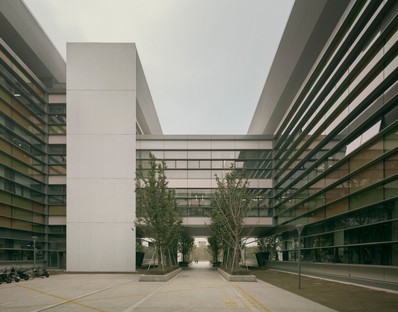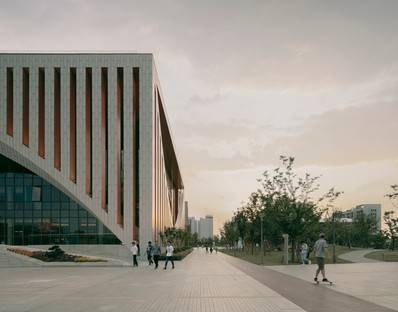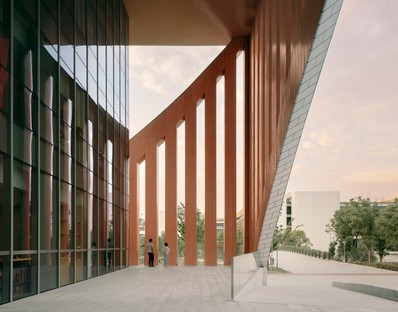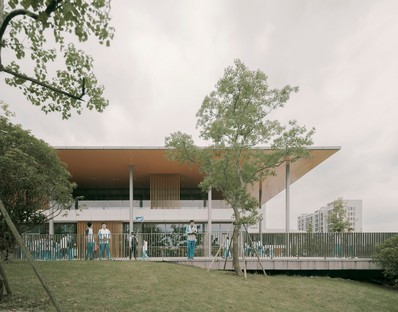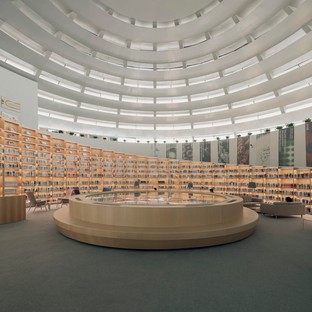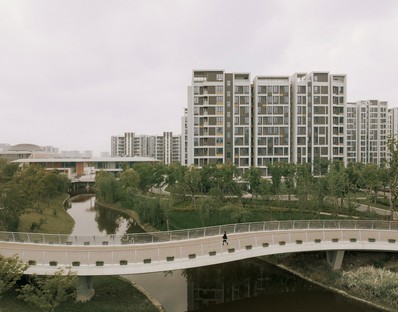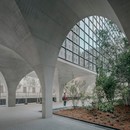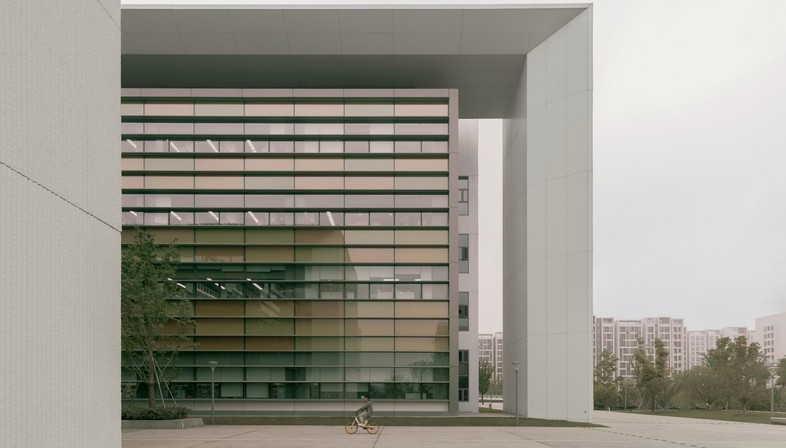
Only six years have gone by since architectural studio HENN won an international architecture competition in 2017 for the masterplan and design of the new Westlake University Campus. Though not due to be entirely completed until 2025, the campus has already opened its doors to students and faculty on a vast site measuring 920,000 m² in Hangzhou, China, and the main buildings and key parts of Westlake University are already fully operative.
The campus is designed with a holistic approach, from macro to micro, addressing challenges from the masterplan’s urban scale down to the detailed design of individual buildings to create an academic environment on an unprecedented scale. The campus layout is defined as a series of three concentric rings that organise the campus both physically and conceptually: the Academic Core, the Water Loop, and the Living Loop.
The Academic Core represents the heart of the institution, containing the School of Life Science, the School of Science and the School of Engineering. The various schools are located in separate courtyard buildings, presented as staggered transparent glass rectangles sheltered by elegant precast concrete frames. These articulated courtyard buildings are strung like precious beads along the Academic Loop. This dynamic triple-height space offers panoramic views through and toward the buildings it joins together, promoting connection and interdisciplinary exchange. In the middle of the ring is the university’s central park, an enchanting garden for retreat, contemplation and socialisation.
The Water Loop is an evocative waterway surrounding the campus, connecting it via twelve bridges with the Living Loop, an area containing independent residences for students and faculty in a green setting surrounded by shops, services and sports facilities. This integration of housing and leisure facilities gives the campus a vibrant atmosphere and makes it into a lively university town. The campus’s innovative design and cutting-edge construction reflect the academic excellence of Westlake University, a new concept of research university financed by the Westlake Education Foundation.
The project incarnates the vision of a future in which architecture and education are combined in a unique way, promising to inspire students and researchers all over the world.
(Agnese Bifulco)
Images courtesy HENN photos by Simon Menges
Credits
Location: Hangzhou, China
Client: Westlake University
Competition: 2017 (1st prize)
Construction start: 2019
Completion: 2021 (phases 1 and 2), 2025 (phase 3)
Site area: 920,000 m²
Ground floor area: 910,000 m²
Architecture: HENN
Project team: (Partners in charge) Hans Funk, Georg Pichler, (Project director) Yuchen Wang, (Design director) Leander Adrian.
Lida Alibegovic, Phyllis Buschmeyer, Anna Cwik, Daniel da Rocha, Martina Fabre, Sahra Gehrke, Denise Gellinger, Tongtong Gong, Wei Guo, UniversityKatrin Jacobs, Rachna Kothari, Paul Langley, Peter Lee, Yuanhao Li, Sha Liao, Tu Ba Hoang Ly, Ayk Martirosyan, Janine Parvis, Georg Pichler, Jekaterina Porohina, Katrin Schiffelholz, Clemens Schiffer, Mostafa Seleem, Andre Serpa, Yuekang Shu, Kathrin Stamm, Tiffany Taraska, Yaxi Yang, Zhe Zhang, Jingyi Zhou.
Local Planning Partner (LDI): UAD – The Architectural, Design & Research Institute of Zhejiang University Co. Ltd.
Consultants: RDesign International (Lighting consultant), WES LandschaftsArchitektur (Landscape architecture)
Contractor: Shanghai Construction Group (Construction)
Photos: Simon Menges










