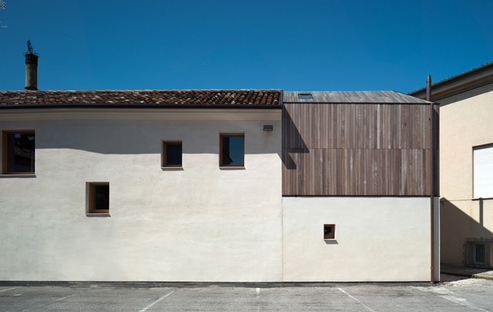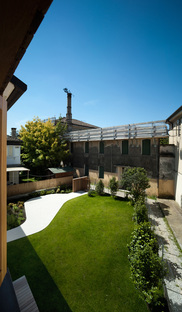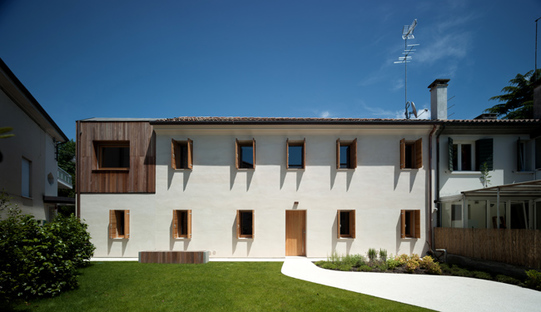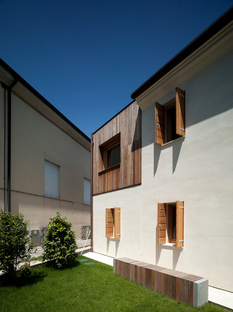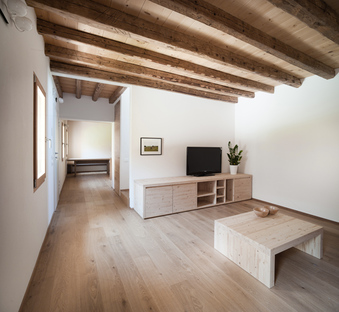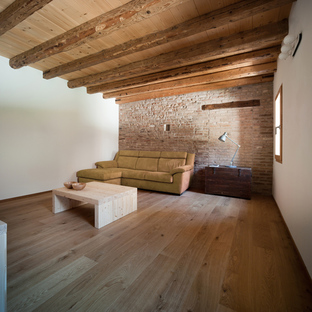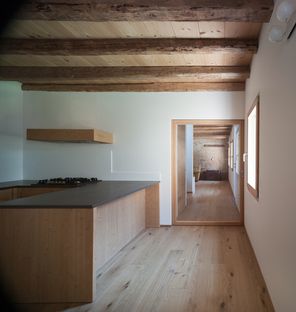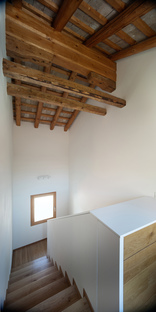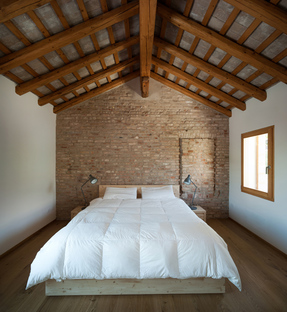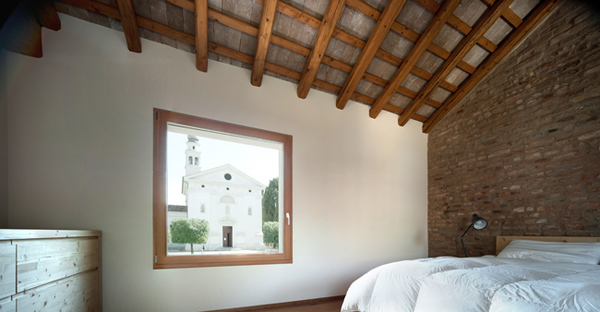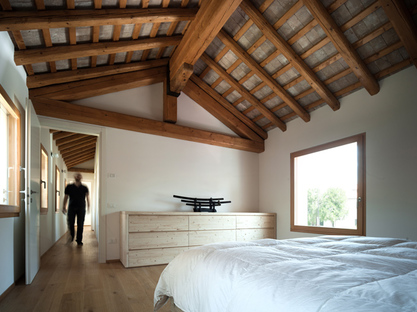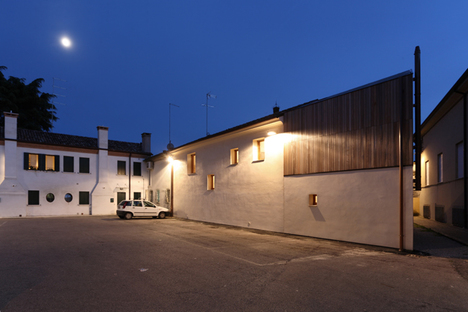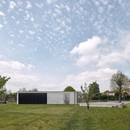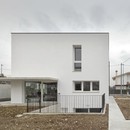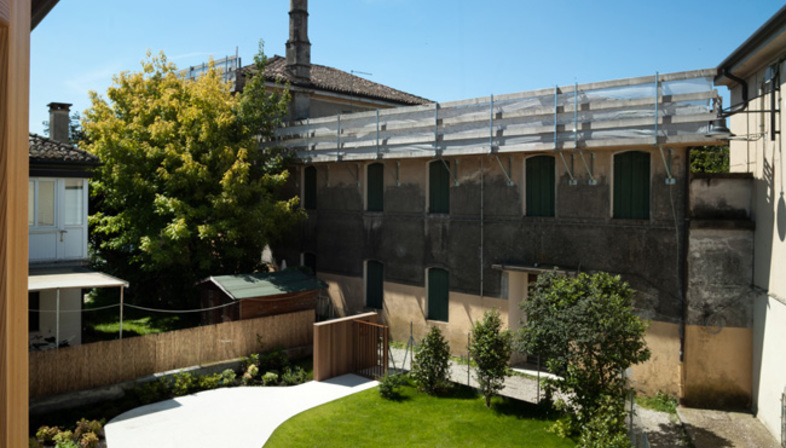
Massimo Galeotti, an architect from Treviso, was responsible for the architectural regeneration of a building in the historic Porto Fiera district. He used wooden staves to reinterpret the past in a contemporary key to cover the vertical walls and the enlargement in a corner of the home, to highlight its solid geometry.
Located opposite the old church of Saint Ambrose,, the building has also been reimagined in a panoramic key: new openings have been created to improve the atmospheric view of the church and the surrounding area from the interior.
The interior design project deliberately aimed to save as much as possible of the ancient structure: old beams and the roof structure, which were once hidden, are now exposed.
Francesco Cibati
Architect: Massimo Galeotti
Place: Porto Fiera, Treviso, Italy
Year: 2013
Photographers: Francesco Castagna, Roberto Volpin
www.massimogaleotti.com










