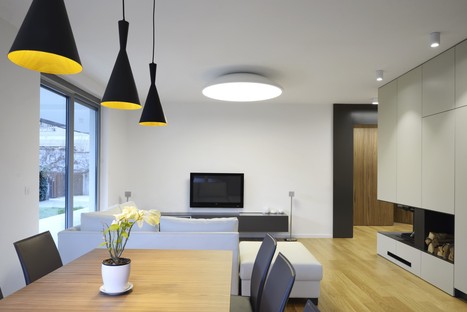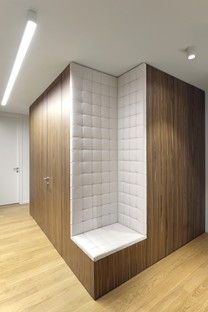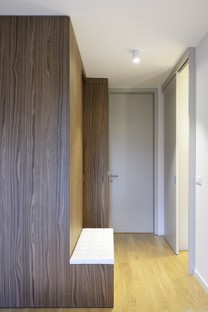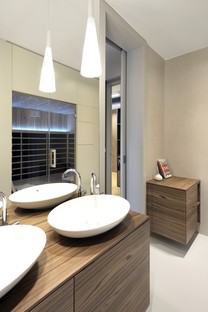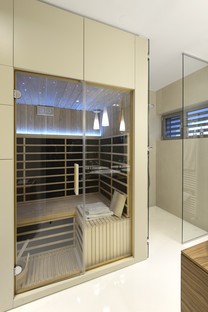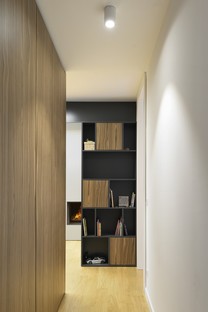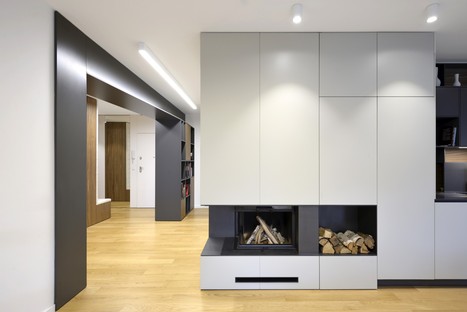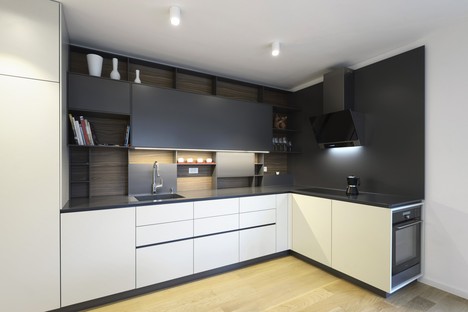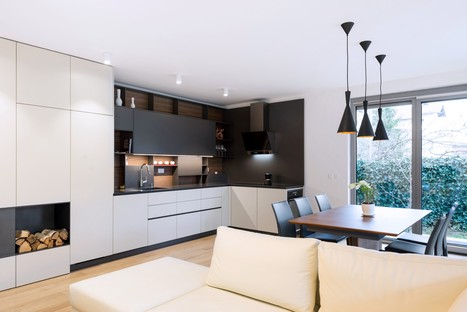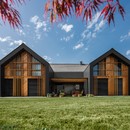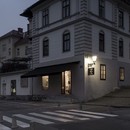09-01-2017
Apartment in Ljubljana by SoNo Architects
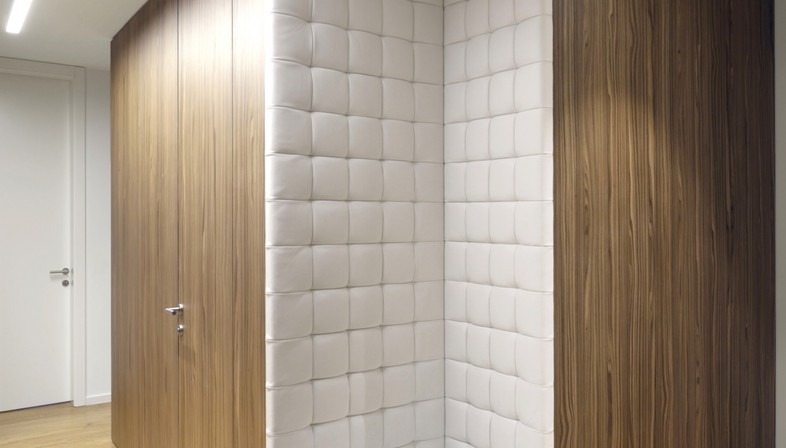
Everyone knows that the arrangement of space in old buildings does not reflect today’s canons of practicality and beauty. This is why SoNo Architects of Slovenia were asked to redesign the interiors of a historic apartment in the centre of Ljubljana to make it into a modern, comfortable, practical open space.
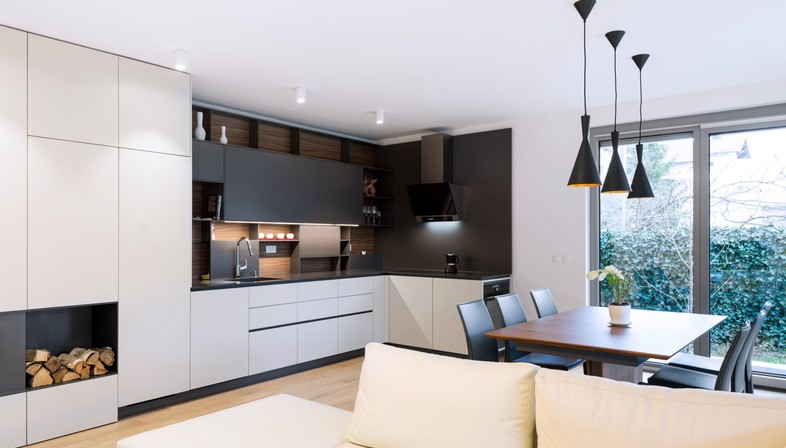
They had to knock down a few walls, but in the end they came up with a solution including a big central living area, divided into two parts by the furniture, and a smaller, more intimate atrium connected to it. The living area includes the sitting room, dining room and kitchen, amalgamated uniformly together. The cabinets forming the kitchen corner, for example, spatially evolve into the hearth in a way that is so subtle it is almost imperceptible.
Abundant use of timber gives the home a cosy feel, though no one material predominates over the others. The final result reveals how an intelligent arrangement of space can prevail even when it initially seems that nothing can be done.
Francesco Cibati
Location: Ljubljana, Slovenia
Design: SoNo Architects
Architects: Edvard Blažko, Marko Volk, Nina Tešanović, Samo Radinja
Surface area: 120 m2
Year: 2016
Photos: SoNo arhitekti
www. sono.si
https://www.facebook.com/SonoArhitekti/










