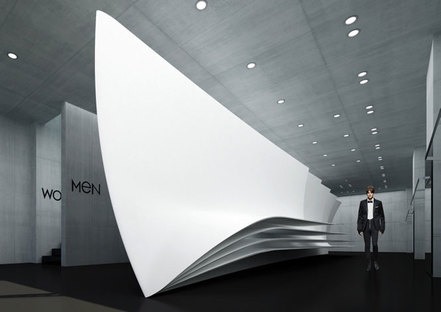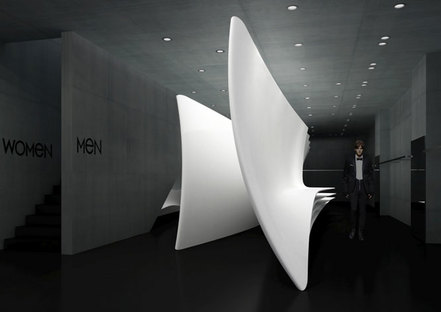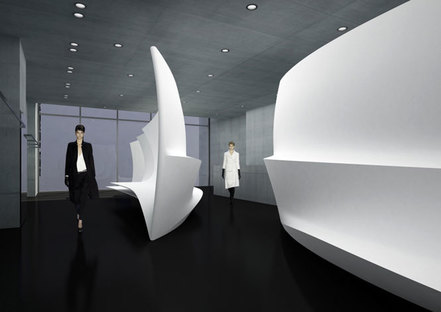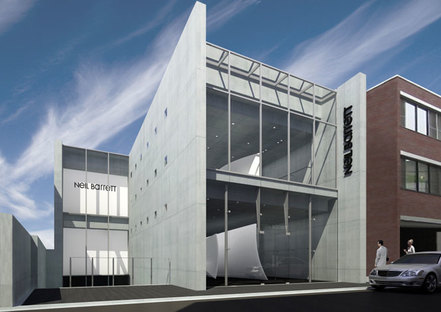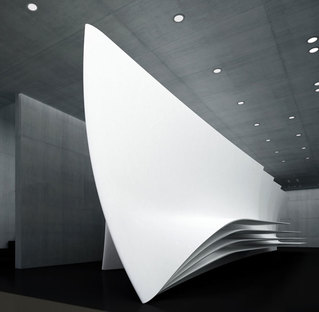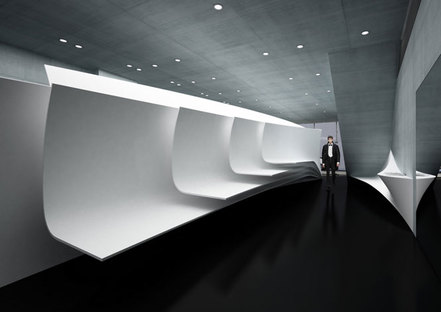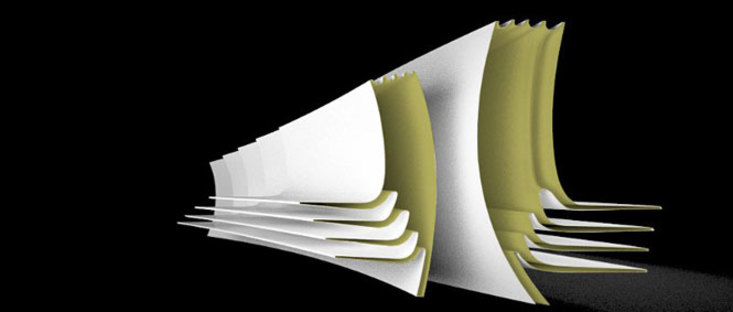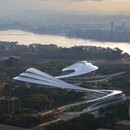22-03-2012
Zaha Hadid, Neil Barrett flagship store
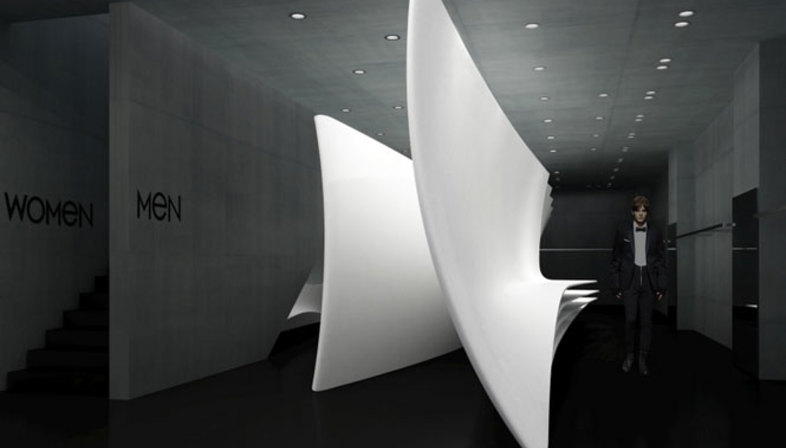 The Neil Barrett flagship store in Tokyo consists of a single open space on each floor, in which architect Zaha Hadid has designed a route allowing customers to experience the spaces in different ways.
The Neil Barrett flagship store in Tokyo consists of a single open space on each floor, in which architect Zaha Hadid has designed a route allowing customers to experience the spaces in different ways.The sculptural forms characterising the design of the shop are used as items of furniture or surfaces on which to rest items of clothing.
Zaha Hadid’s design is halfway between architecture and sculpture, and the structures were modelled with 3D design software.
The different shapes of the two floors look like a compact mass formed of surface layers folded to create shelving and seats.
The dualism between man and woman is reflected in the structures: a bold, dynamic, masculine shape on the ground floor, with sinuous curves suggesting a woman’s figure on the first floor. The contrast is accentuated by the smooth, opaque finish of the white furniture, standing out against the backdrop of the concrete walls and glossy black floor.
(Agnese Bifulco)
Design: Zaha Hadid with Patrik Schumacher
Project: (Architects) Claudia Wulf, Elke Presser, Torsten Broeder
Location: Tokyo, Japan
Rendering: Zaha Hadid Architects
www.zaha-hadid.com
www.neilbarrett.com










