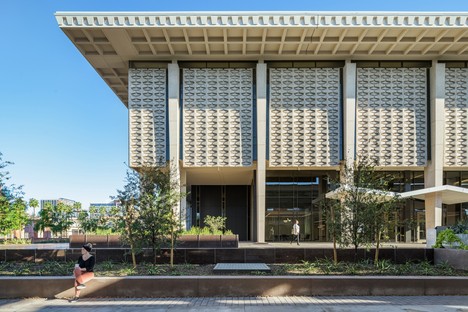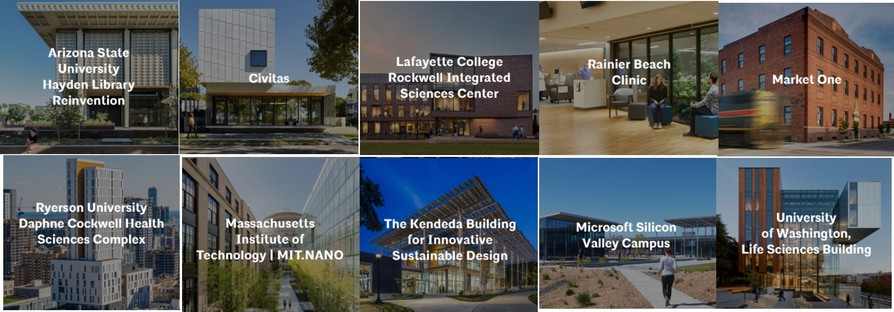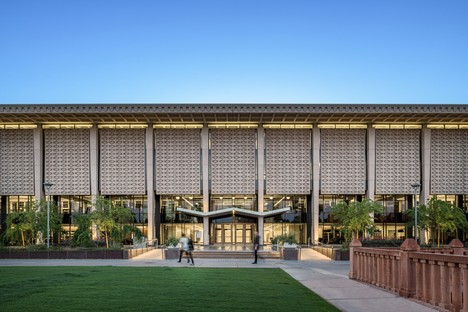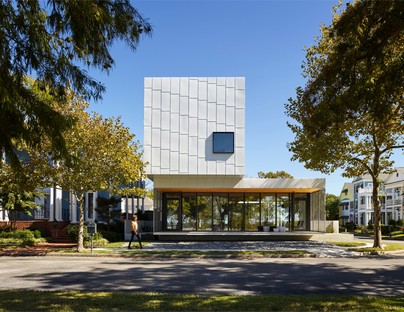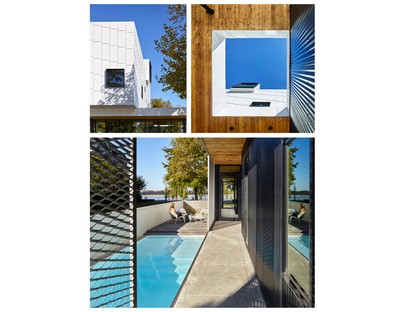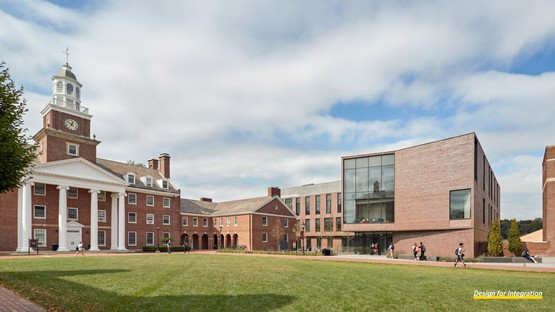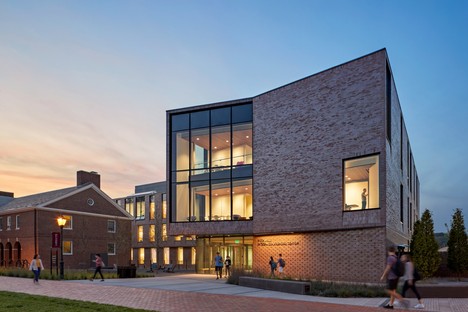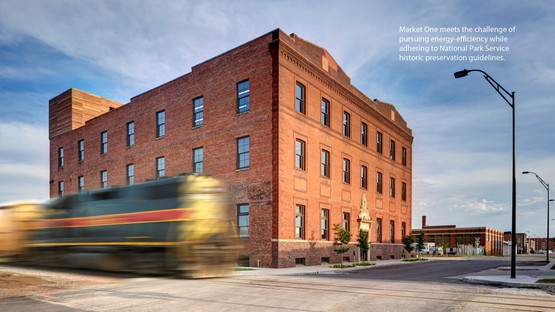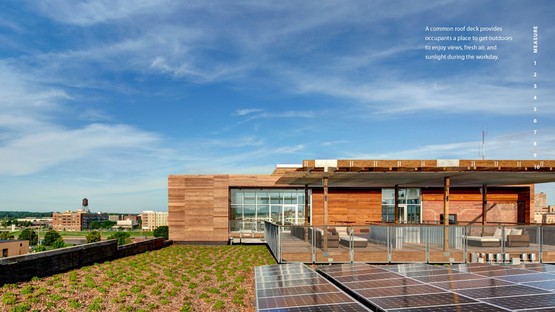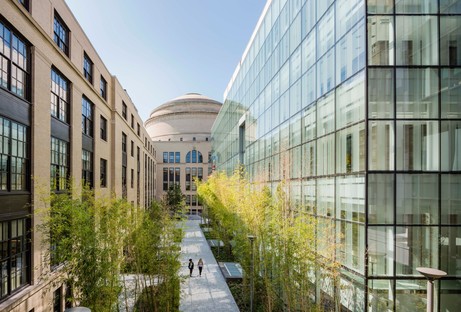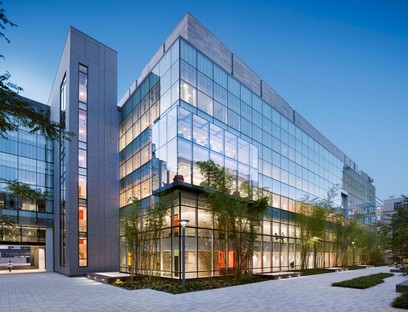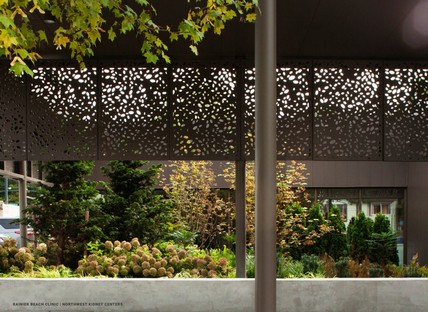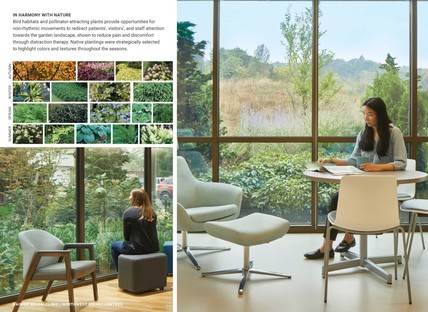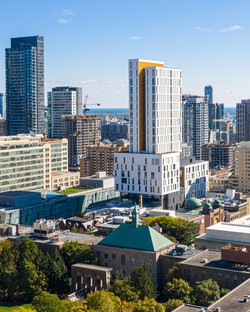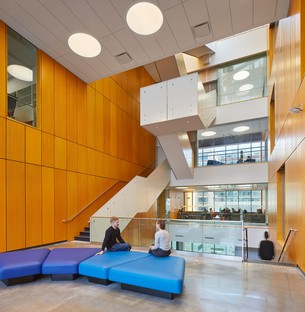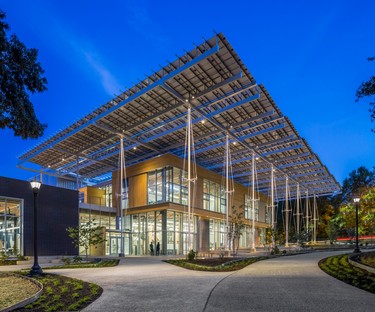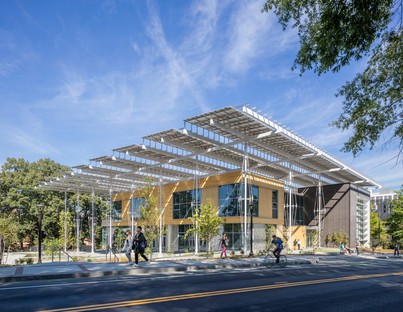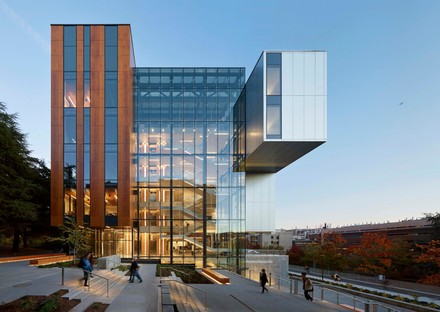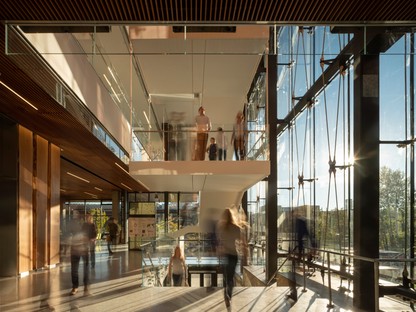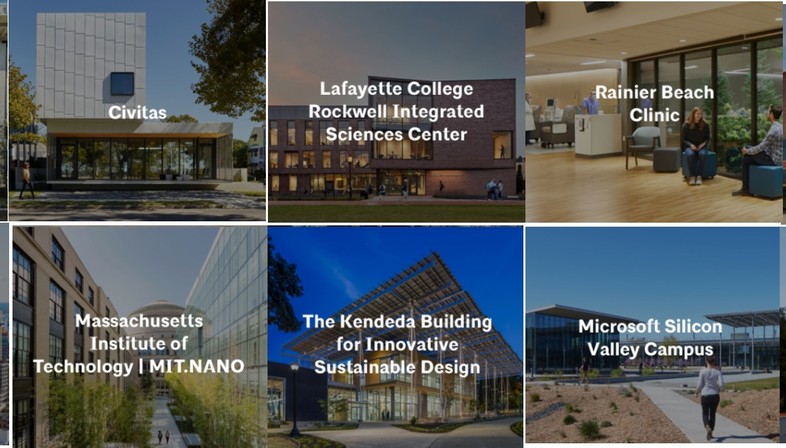
The Committee on the Environment (COTE) of the American Institute of Architects (AIA) has announced the ten projects selected as the winners of its most prestigious awards: the COTE® Top Ten Awards assigned to ten architectural projects annually for the past 25 years. The winners are selected and rewarded for the significant results achieved in protection of the climate. Not just outstanding architectural projects, but buildings achieving advanced performance in ten key areas identified in the call for entries. The selected projects offer outstanding examples of the contribution architecture can make to the wellbeing of the community for which it is intended and the environment where it is built.
The ten winning projects are:
Renovation of Hayden Library at Arizona State University in Tempe, Arizona, a project by Ayers Saint Gross offering an excellent example of how an existing building can be adapted in response to the needs of today. In the Hayden Library, the architects transform what had become a book "warehouse" into a place for people while underlining the building’s historic role.
Civitas in Memphis, Tennessee is an ecologically responsible single-family home designed by archimania, a bold project that has been awarded LEED Platinum for Homes certification and is the first single-family home to be certified as Zero Energy and Zero Carbon by the International Living Future Institute (ILFI).
Lafayette College Rockwell Integrated Sciences Center in Easton, Pennsylvania, designed by Payette, consists of spaces of different sizes which are highly attractive to students, who gather to studying together in a new building set back from the main courtyard of the campus.
In Market One in Des Moines, Iowa, Neumann Monson Architects achieve a perfect balance, establishing a profitable dialogue between the new features introduced by the project and the existing construction, without allowing one part to dominate over the other.
MIT.nano at Massachusetts Institute of Technology in Cambridge, designed by HGA, is a project for revitalisation of an important central area on the university campus. Transparent structures reveal the world of research, and the project transforms a secondary passageway into a new courtyard serving the campus, creating a stimulating inner landscape within MIT.
Other winners include the expansion and renovation of the Microsoft Silicon Valley Campus in Mountain View, California, by WRNS Studio
, and Rainier Beach Clinic in Seattle by Mahlum Architects, a medical facility designed on the basis of the concepts of biophilia, with views of the natural landscape around it to benefit its users.
Two projects by Perkins & Will have won awards: the Daphne Cockwell Health Sciences Complex at Ryerson University in Toronto, which reinvents the tower built on base block, a common type of building in the city; and the Life Sciences Building at the University of Washington in Seattle, an important research hub.
"The Kendeda Building for Innovative Sustainable Design" in Atlanta, designed by Lord Aeck Sargent in collaboration with The Miller Hull Partnership, is a construction offering a concrete, multidisciplinary didactic example of sustainable design.
(Agnese Bifulco)
Images courtesy of AIA
Captions
02 winners' collage
01,03
Arizona State University Hayden Library Reinvention, Tempe, Arizona
architect Ayers Saint Gross
photo by © Gabe Border @gabeborder
04-05
Civitas, Memphis, Tennessee
architect: archimania
photo by © Alan Karchmer/OTTO
06-07
Lafayette College Rockwell Integrated Sciences Center, Easton, Pennsylvania
Architect: Payette
photo by © Robert Benson Photography
08-09
Market One, Des Moines, Iowa
Architect: Neumann Monson Architects
photo by © Integrated Studio
10-11
Massachusetts Institute of Technology | MIT.nano, Cambridge, Massachusetts
Architect: HGA
photo by © Anton Grassi
12-13
Microsoft Silicon Valley Campus, Mountain View, California
Architect: WRNS Studio
photo by © Bruce Damonte
14-15
Rainier Beach Clinic, Seattle
Architect Mahlum Architects
photo by © Mahlum Architects
16-17
Ryerson University Daphne Cockwell Health Sciences Complex, Toronto
Architect: Perkins & Will
photo by © Nikita Ovsyannikov (16), © Tom Arban (17)
18-19
The Kendeda Building for Innovative Sustainable Design, Atlanta
Architec: Lord Aeck Sargent in collaboration with The Miller Hull Partnership
photo by © Jonathan Hillyer Photography
20-21
University of Washington, Life Sciences Building, Seattle
Architect: Perkins & Will
photo by © Kevin Scott (20), © Nic LeHoux (21)










