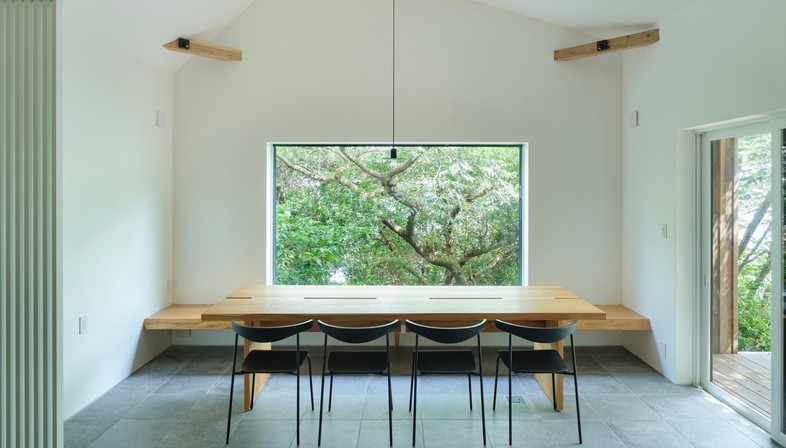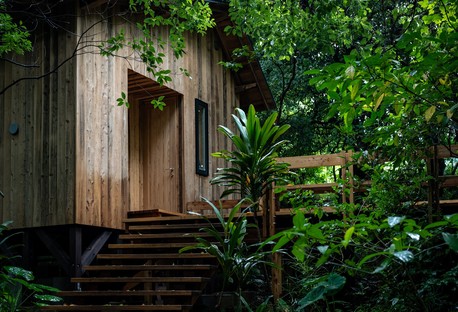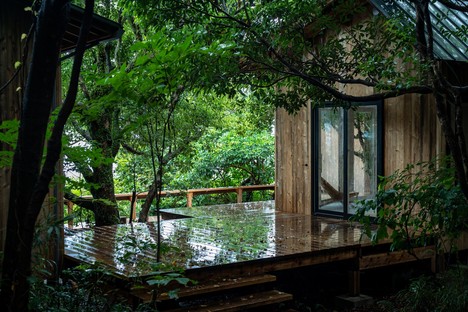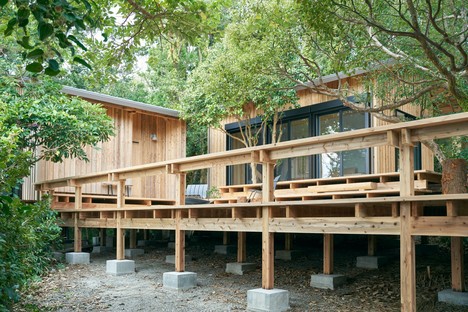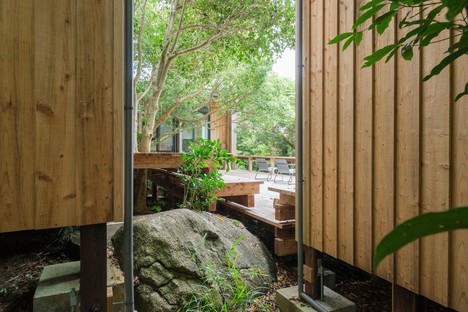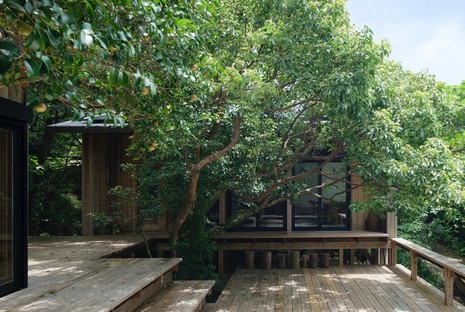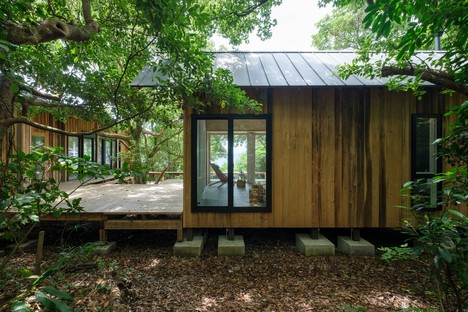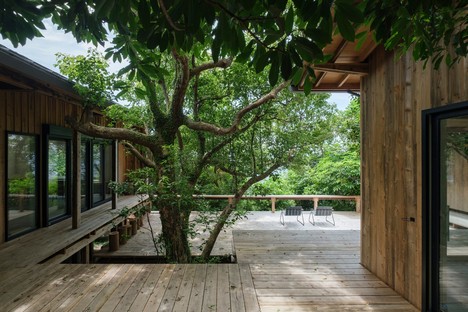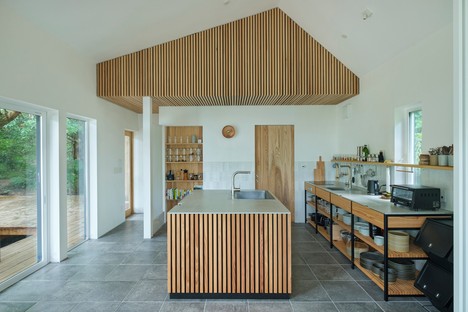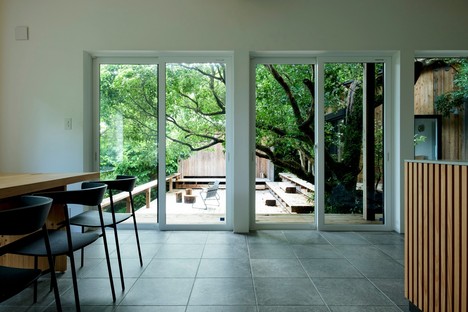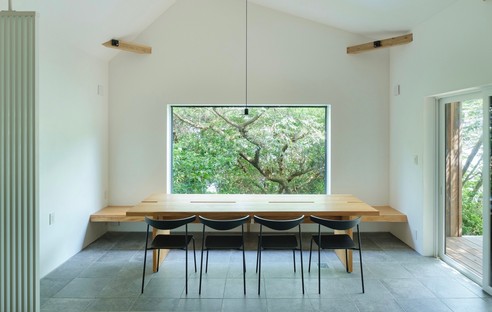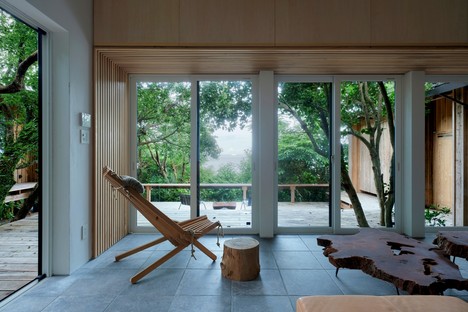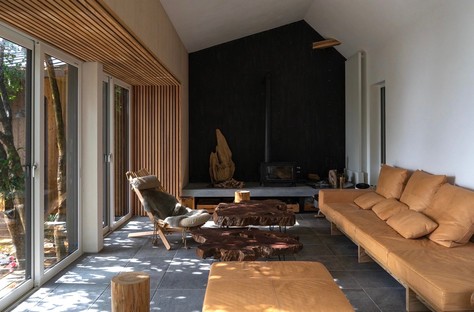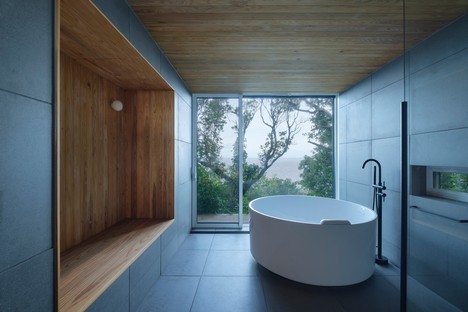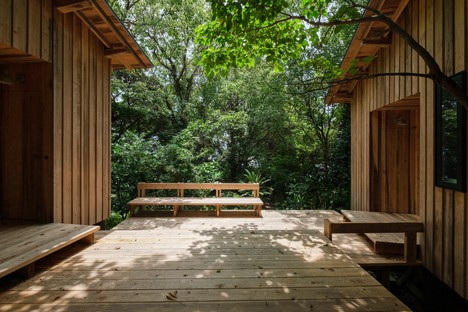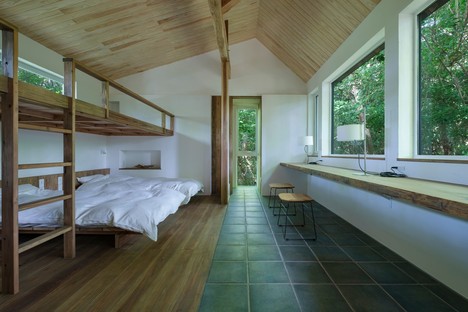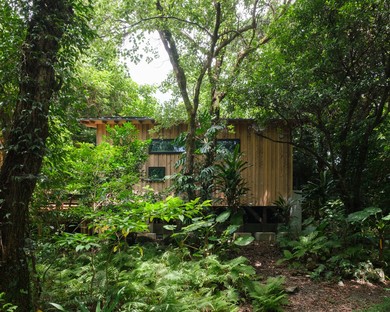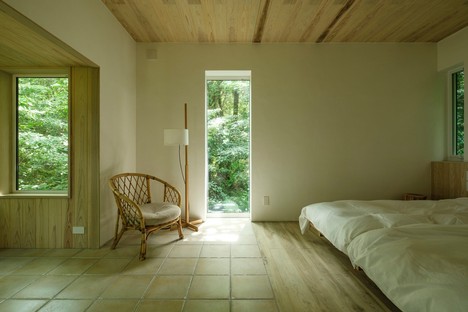07-08-2023
Sumu Yakushima, Tono's Innovative Regenerative Architecture
Tono inc,
Rui Nishi, Wataru Aoyama, Hinano Kimoto,
Architettura Rigenerativa,
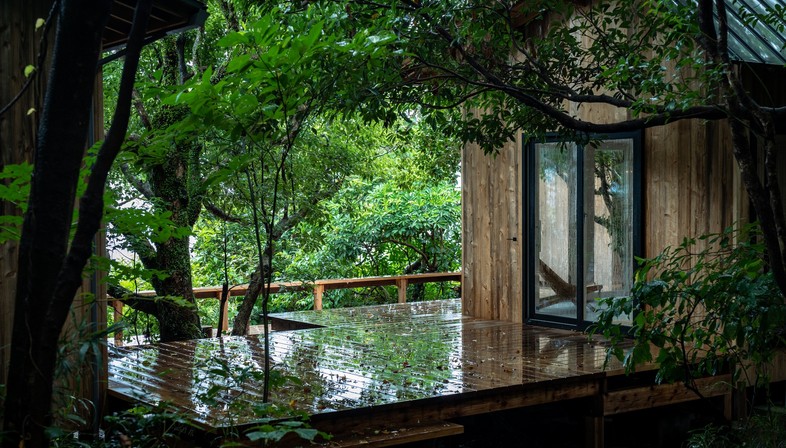
Yakushima, an island located in Japan's southern Kagoshima Prefecture and the country's first UNESCO World Heritage site, is home to some of the country's most extraordinary natural wonders. It is, in fact, known for its dense forests of millennium-old Yakusugi cedars, pristine beaches and for having inspired the settings of the "Princess Mononoke" fantasy film animated by Studio Ghibli. In this heavenly place, the Tono studio, founded by architect Tsukasa Ono, has created "Sumu Yakushima", an ambitious project that aims to change the concept of sustainable architecture, reminding us that the combination of man and nature can be an opportunity to build a better world for future generations.
The Japanese term "Sumu" has a double meaning – it can be translated as "to live" and "to become clear" – and was chosen to define the essence of this unique project: living in harmony with the surrounding environment and making a positive contribution to natural processes. The beating heart of the project is what architect Tsukasa Ono defines as regenerative architecture, an idea that goes beyond mere environmental sustainability and aims to regenerate the environment itself in a virtuous cycle. This idea is closely linked to all the work designed by the studio, which develops architectural projects where traditional Japanese construction techniques combine with contemporary technology to create strong and positive connections between man and nature, in the search to achieve a harmonious balance between the built and the natural environment.
The Sumu project created by the Tono studio stands out for its bold vision and innovative approach, which have earned it numerous and prestigious international awards. The regenerative architecture conceived by Tono not only limits the ecological footprint on the environment, but also aims to have a positive influence on the local ecosystem. The project takes into account every aspect of the relationship between man and nature, and is closely linked to some key elements including the design of the underground environment, the orientation of the buildings based on a careful study of the flows of water and air that pass through the site, the use of architecture to create a constant connection with nature and to improve the quality of the surrounding environment, as well as experimenting with contemporary applications of traditional Japanese construction techniques to create comfortable, contemporary and elegantly-designed living spaces. Tono's project also involves the use of cutting-edge technologies to produce and make buildings autonomous from an energy point of view. The work designed by the Tono studio is, therefore, not only a simple housing structure but also an experience, a way of life that actively involves inhabitants in the adoption of a "regenerative lifestyle". Users are involved in daily maintenance practices such as collecting wood and cleaning grass to facilitate the flow of fresh air, thus contributing positively to the local ecosystem. In addition to being an example of cutting-edge architecture, the project represents a philosophy that aims to deeply influence our way of coexisting with nature. Tono studio is, in fact, developing similar innovative solutions in other countries, from Europe to Africa, from South America to other parts of the world.
(Agnese Bifulco)
Images courtesy of Tono inc. and v2com
Project name: Sumu Yakushima https://sumu-life.net/
Location: Yakushima island Kagoshima prefecture Japan
Client: Sumu Yakushima, Moss Guide Club
Architects/designers: Tsukasa Ono (tono Inc.) https://www.to-no.me/
Collaborators: WAKUWORKS
Engineers: Shizen energy Inc., ENERGY MACHIZUKURI-SHA INC.
Construction company: Motchom create
Suppliers: Arimizu sawmill companies
Lighting Designer: Hisaki Kato
Project completion date: May 2022
Photographer: Wataru Aoyama (01-02), Hinano Kimoto (03), Rui Nishi (04-11, 13-17), Fumika Mimura (12)
Awards:
iF design award 2023 gold,
A+Awards 2023 Jury award in sustainable private house category
A+Awards 2023 finalist in Architecture+Environment category
ADF award 2023 encouragement award
Wood design award Japan 2022
Interior Industry Award Japan 2022
Kmew design award 2022










