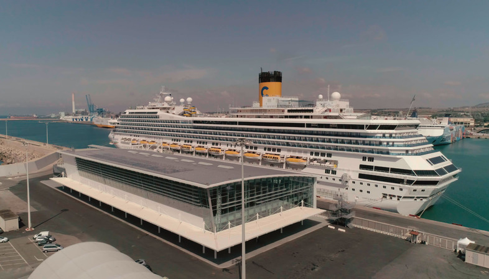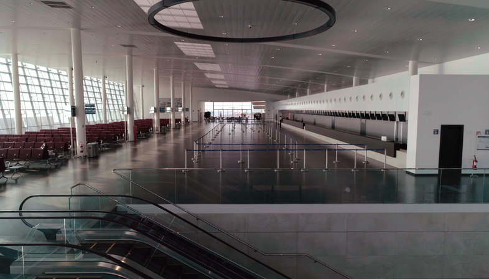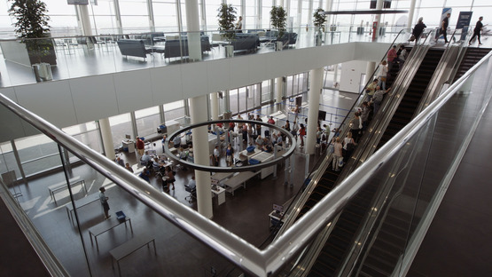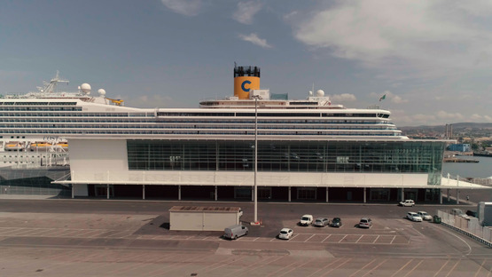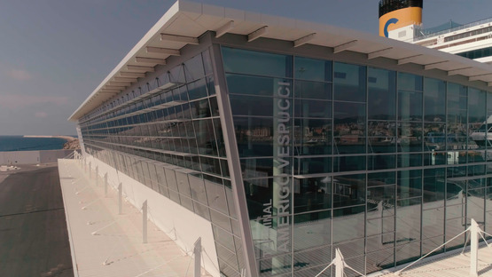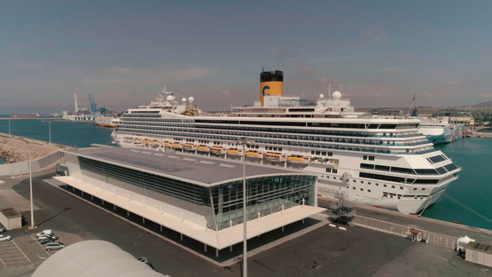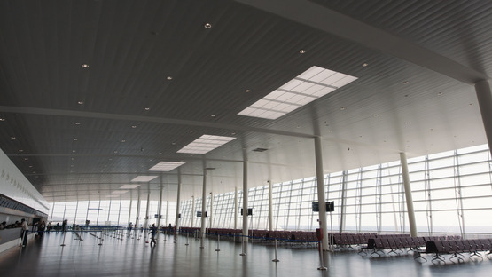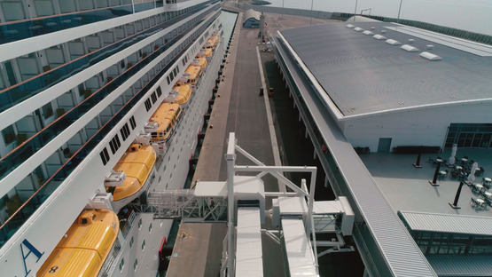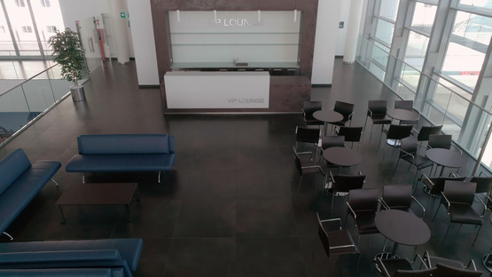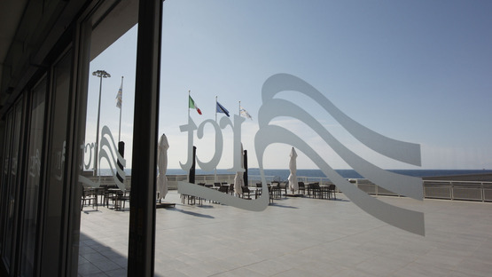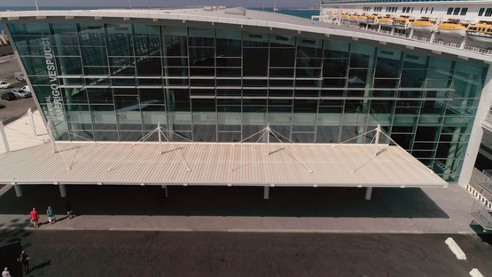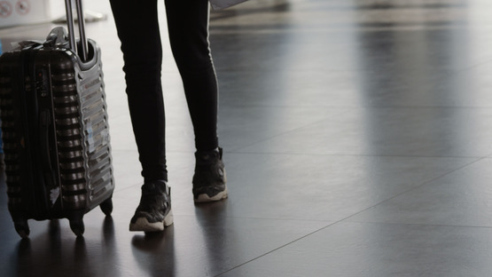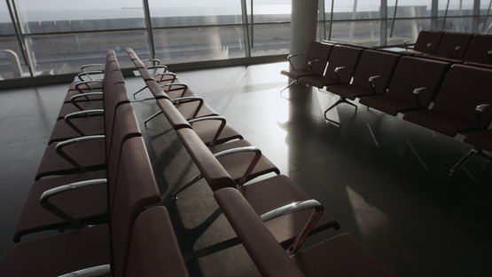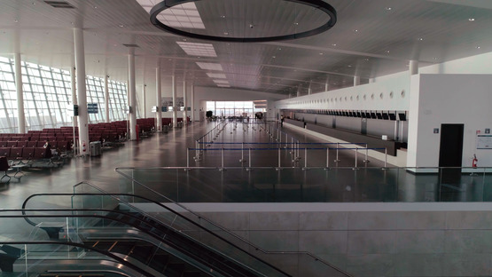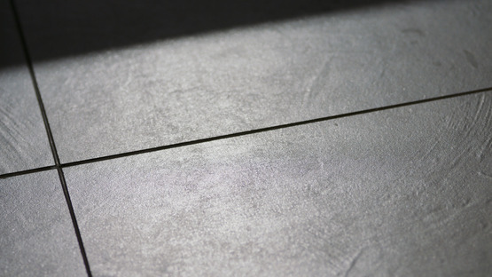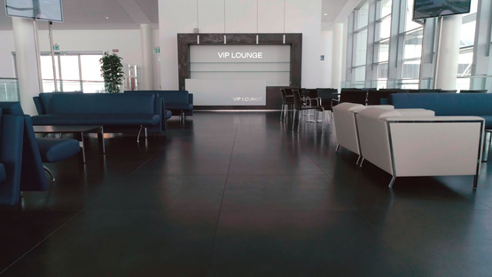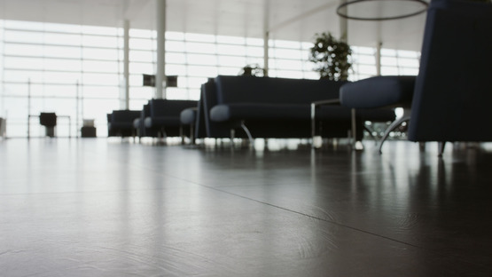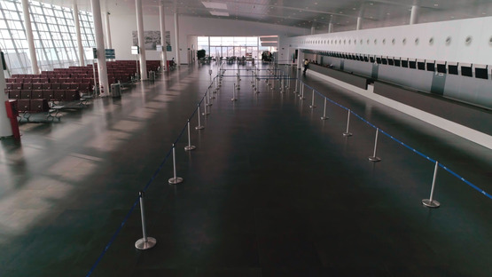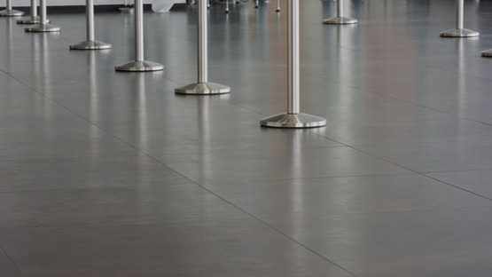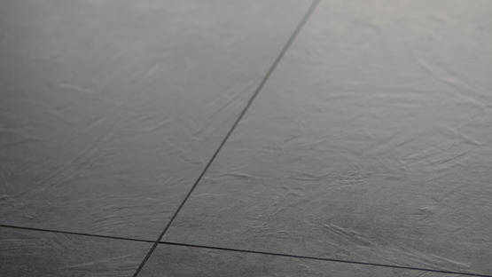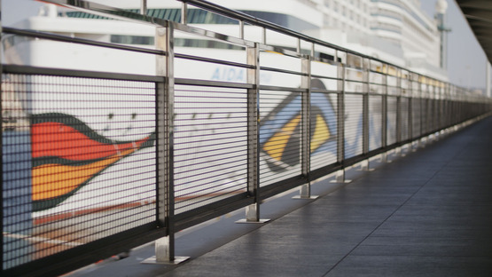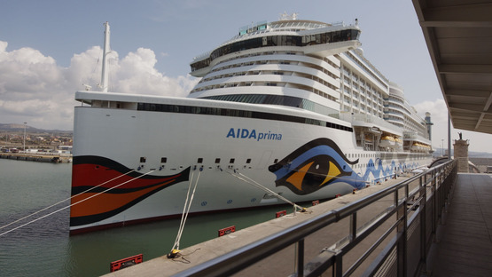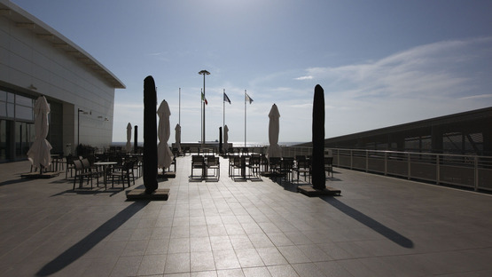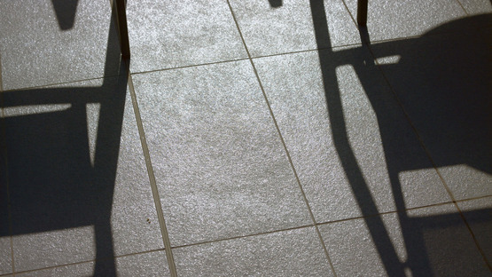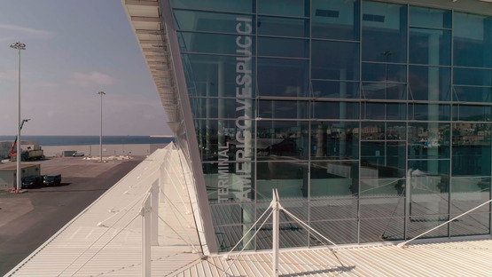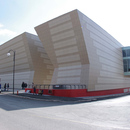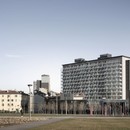17-12-2018
Studio Vicini Architects: Amerigo Vespucci Terminal in Civitavecchia
Studio Vicini Architects,
Rome,
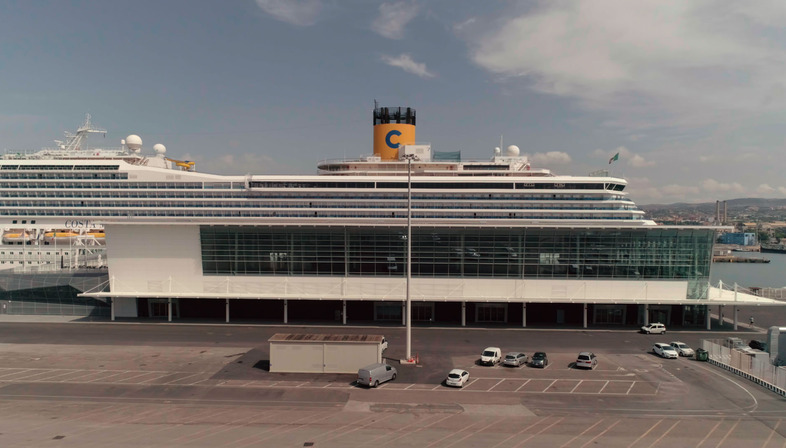 An investment of EUR 20 million to bring new opportunities for economic growth to the city of Rome: this is the goal of the Roma Cruise Terminal (RCT) project, making innovation reality with the inauguration of Amerigo Vespucci Terminal in the port of Civitavecchia.
An investment of EUR 20 million to bring new opportunities for economic growth to the city of Rome: this is the goal of the Roma Cruise Terminal (RCT) project, making innovation reality with the inauguration of Amerigo Vespucci Terminal in the port of Civitavecchia.FIANDRE Architectural Surfaces contributed its research and technology to the project, supplying the flooring for the ’indoor area and outdoor patio of the new terminal.
One of Europe’s biggest and most important cruise ship terminals, with a total surface area of 11,000 sqm, Amerigo Vespucci Terminal, designed by Studio Vicini Architects of Genoa, was built with the specific goal of developing the port of Civitavecchia for cruise ships in order to bring new economic benefits not only to the capital city but to the entire region of Lazio and Italy as a whole.
n
The great challenge of the Roma Cruise Terminal (RCT) project was completing a project of great size requiring considerable effort and coordination with a very tight schedule, only 18 months. The evocative idea inspiring the architects was making Amerigo Vespucci Terminal a vital permanent centre connecting the port of Civitavecchia, and therefore the Italian capital, with the rest of the world.
The first requirement for passengers is to make the cruise a great holiday experience right from the start; hence the idea of improving the terminal, traditionally an uncomfortable place where passengers merely wait to get onto the boat. In order to allow 5000 to 6000 passengers to embark and disembark at the same time, as frequently is the case in the cruise industry, the Terminal has 60 control posts, which can easily be doubled to become 120. The new facility is equipped with the latest passenger and baggage control services to make check-in as quick as possible, all with the aim of making sure passengers begin their holiday before they even get onto the boat, so that the Terminal is not just a boring place to wait but a spacious, well-lit, airy, comfortable location in which to begin a holiday.Another barrier to be knocked down was insufficient information that left travellers in a prolonged state of waiting. 90 screens have been installed all over the terminal to provide passengers with regular updates on the progress of boarding.
The project includes a VIP room and a "Cruise Bar" with a big panoramic patio on the first floor to make the wait more pleasant, while a special area illustrates the history of Lazio with Roman and Etruscan artefacts.
Studio Vicini Architects of Genoa, who have already designed other important terminals, ensured the right combination of innovation and comfort. The stylistic motif of the outside walls structured like continuous strips of floor-to-ceiling glass expands the view of the landscape as much as possible, so that people feel as though they are on a cruise even before they get onto the boat, in accordance with the philosophy inspiring the project. The maritime setting on two sides prepares passengers for the experiences to come before they embark, emphasising the concept of the cruise as a totalising experience.
For the terminal interior, the architects turned to experienced suppliers of materials and finishes, inspired by the sense of welcoming and well-being that they wanted the project as a whole to convey. It took a lot of coordination to keep the project on schedule with fully fifty different suppliers.When choosing the flooring materials - 5000 sqm in all, including 3000 sqm on the ground floor and 2000 sqm on the first floor – the architects concentrated on two key requirements: a surface that would be resistant to a high amount of pedestrian traffic while conveying the values of uniqueness, modernity and dynamism. The entire interior and the outdoor patio of the terminal had to be covered, and porcelain turned out to be the perfect material, as, unlike resin, it offers all the necessary versatility in a highly resistant material. The architects selected FIANDRE Architectural Surfaces and its new HQ.Resin Maximum collection, similar to resin in appearance and formal qualities. Studio Vicini Architects was particularly struck by the product’s combination of aesthetic quality and great strength.
With the goal of creating a single space of great architectural power with a continuous layout, the architects selected the HQ.Resin Maximum collection in the special 100x100 cm size. Its burnished brown colour with a tone-on-tone surface is perfect for a space that is cosy yet lively and contemporary.
The thickness of only 6 mm made laying the floor quick and easy, an important factor in this project.
As expected, the material has responded very well to intense pedestrian traffic (12,000 people a day, about 3 million a year) thanks to its ultra-high performance.










