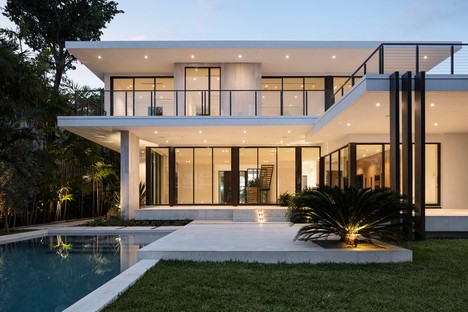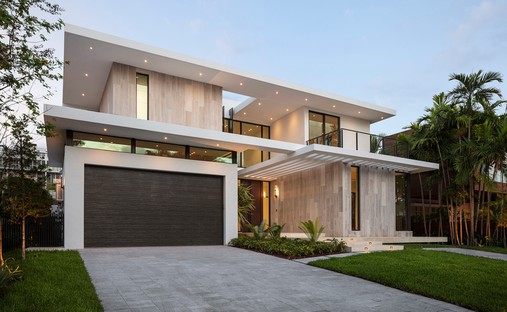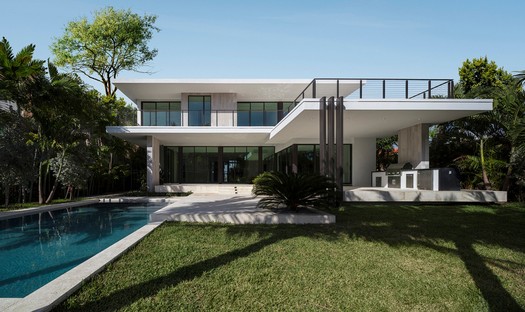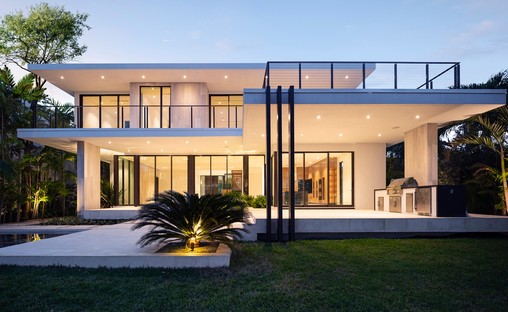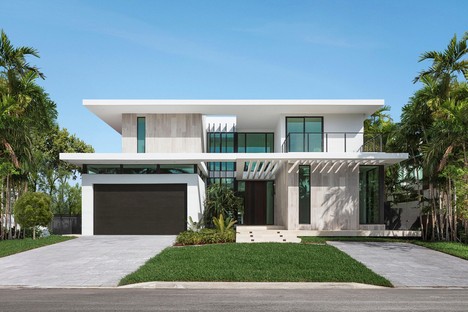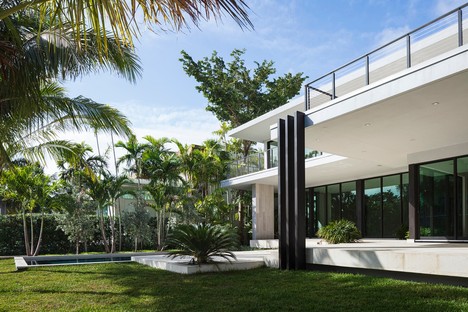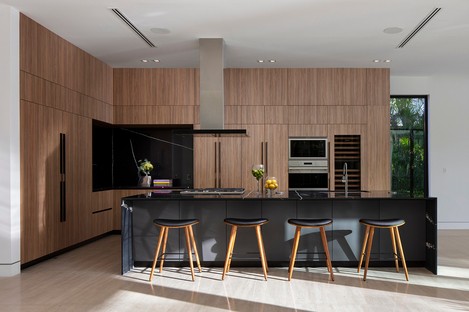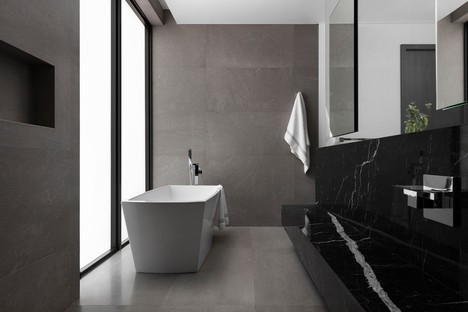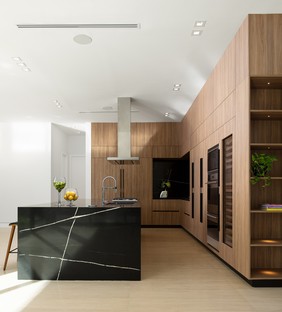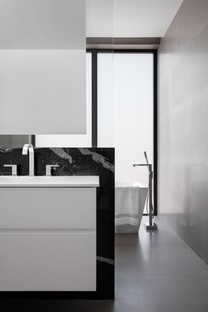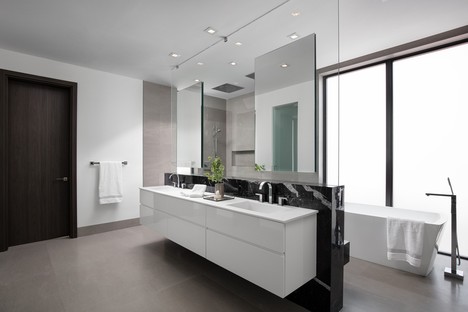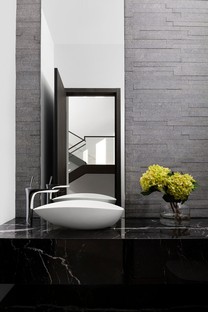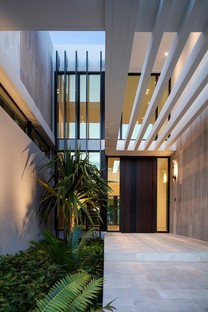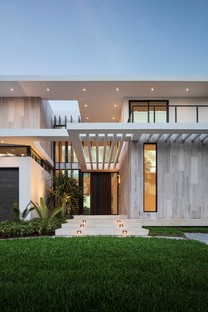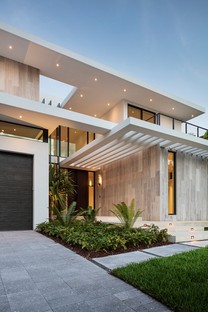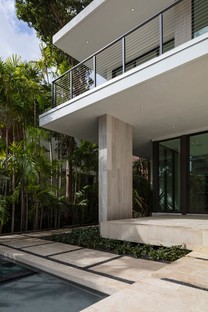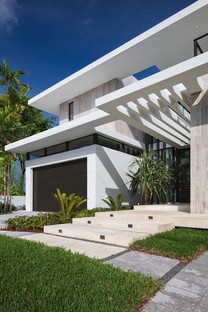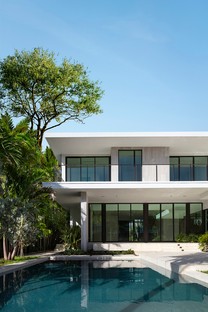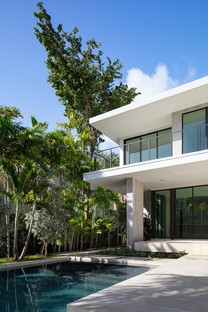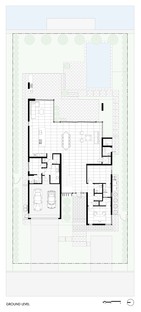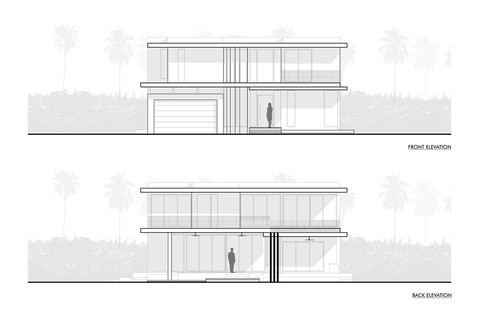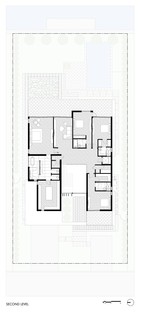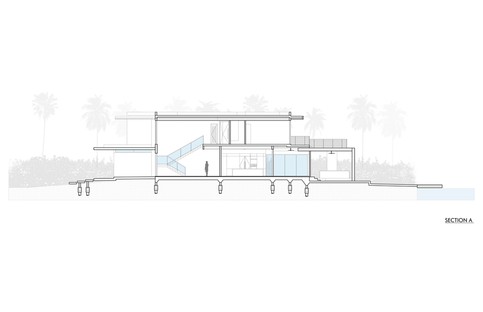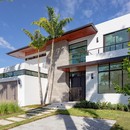22-12-2021
SDH Architects’ 99 Residence
SDH Architects,
David Hernandez,
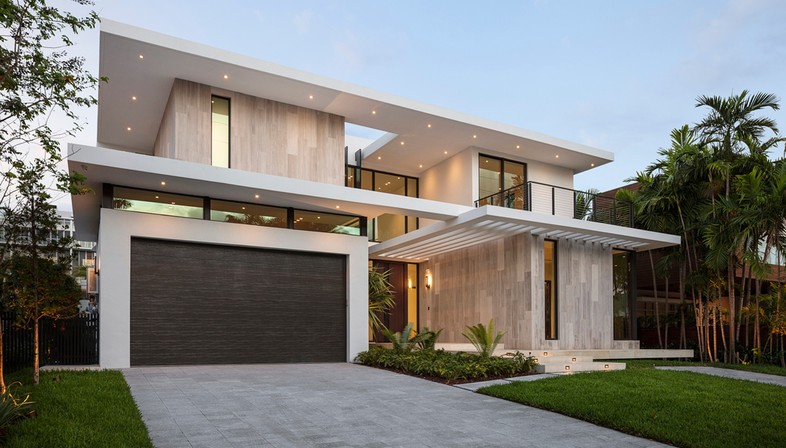
Bay Harbor Islands is an exclusive little town with a population of just over five thousand souls in the Biscayne Bay, in southern Florida, near Miami, where there are plenty of luxurious homes. One of these is 99 Residence, the latest home designed by SDH Architects, the studio founded and directed by Stephanie Halfen.
99 Residence is a luxurious private villa constructed on two levels featuring prestigious finishes and its own private wharf on the bay. The lot on which the home stands measures about 1,050 square metres, 426 of which are occupied by the footprint of 99 Residence, plus a paved area around the big swimming pool and a garden alternating with a lawn, flower beds and tropical plants around the perimeter. In their landscaping design, SDH architects aimed to recreate the sensation of being in a luxuriant paradise rather than in one of Florida’s most densely populated areas. As the founder of studio SDH says, 99 Residence was designed in conceptual terms as "a sequence of experiences that frame the beautiful views and lead to a seamless transition between interior and exterior architecture, filled with natural light. (...) This contemporary home is conceived as an open floor plan that maximizes family living and entertaining".
In compositional terms, after passing through the gateway and walking up a paved path through the courtyard, visitors climb a big staircase topped with white rafters forming a sunbreak up to the entrance, with palm and cycas shrubs on the left. Big vertical windows on the side of the home facing the street let in light while protecting the inhabitants’ privacy.
Upon entering the home, we find ourselves in a vast open space. On the left is a cantilevered staircase with wooden steps and a glass balustrade leading to the upper level, while before us we can see straight through the living room and the clear wall of sliding floor-to-ceiling glass panels into the back garden, with its tropical plants, swimming pool, covered barbecue area and, in the back, more plants and the private wharf. The dominant colour both inside and outside 99 Residence is white, in the form of both simple plaster and white marble surface coverings.
Proceeding into the home, the open space widens out to become a large living room with sofas and armchairs to the right, and the kitchen to the left, behind a large island that also serves as a dining table, and a functional block covered with wood built up against the wall to contain utility areas and appliances. Here the whiteness of the home gives way to a variety of surfaces of different materials, such as wood and the enamelled black stone kitchen countertop. But each of the two parts of the home reflects the colours of the other, as in the wooden chairs or the opening in the utility block containing small appliances, covered with the same material as the hob.
The bedrooms on the upper floor are dominated by neutral colours such as white, grey and black. The furnishings are always refined and minimal, up to the standard of luxury required by the owners and clients. The bathroom deserves a word apart, with its island of black stone rising to a height of 1.20 metres topped with a thick pane of glass with two big mirrors set in it. On this level, a number of sliding glass doors open onto two different terraces, a smaller one at the front and a big one at the back of the Residence. Each of the four double bedrooms has its own bathroom and walk-in closet. In short, the project perfectly expresses Stephanie Halfen and SDH Architects’ idea of luxury!
Francesco Cibati
Project by: SDH Architects https://sdhstudio.com
Location: Bay Harbor Islands, Florida, United States
Project size: 8030 ft2
Site size: 11250 ft2
Completion year: 2021
Building levels: 2
Photographer: David Hernandez










