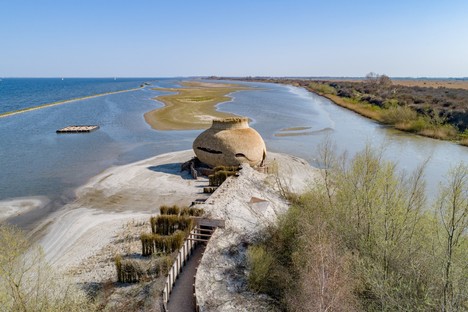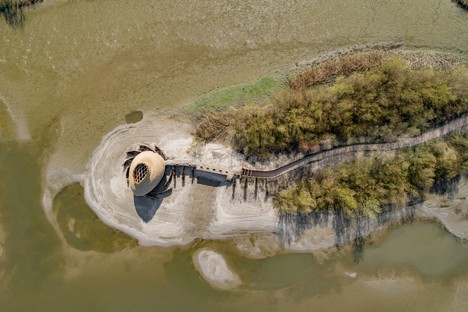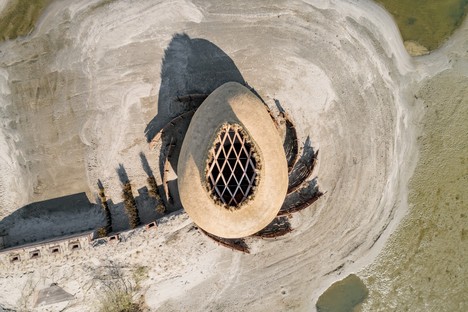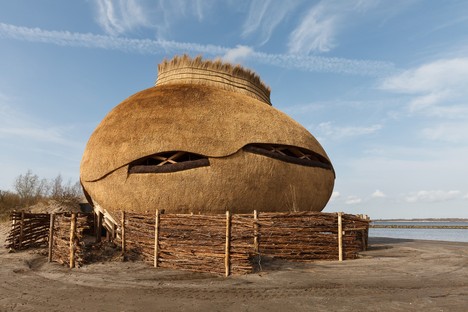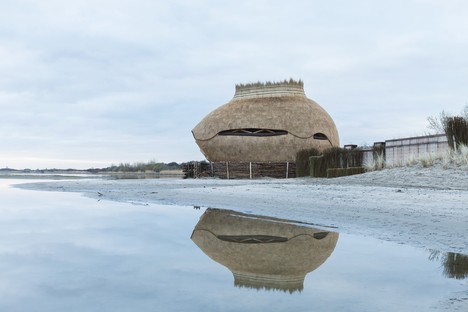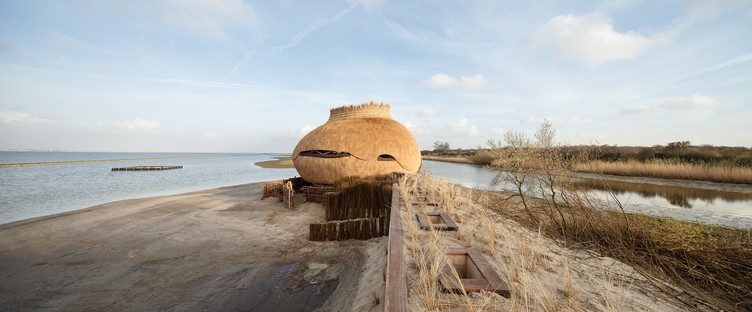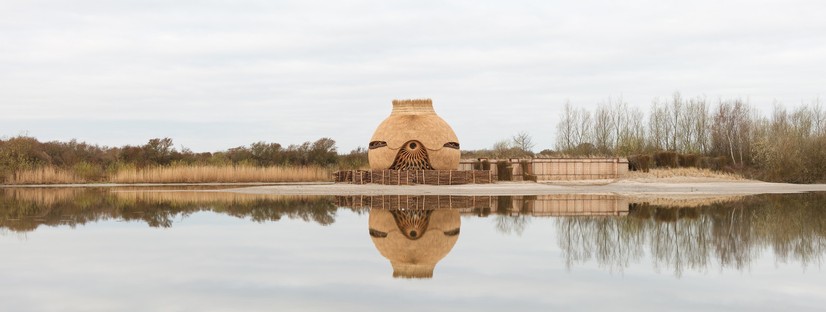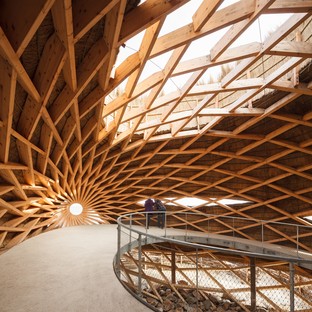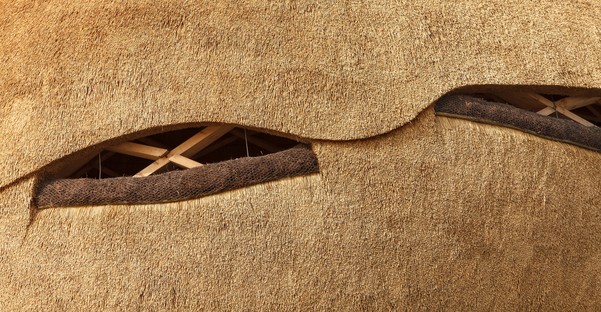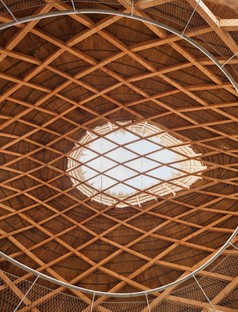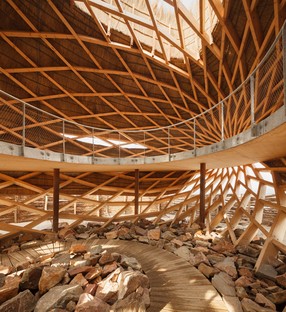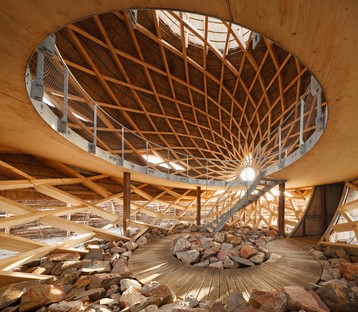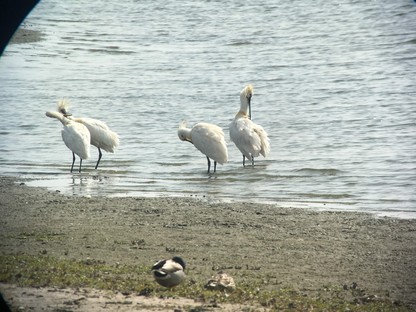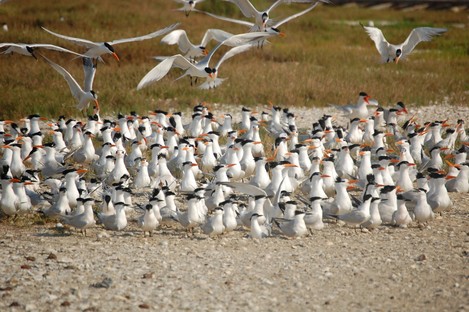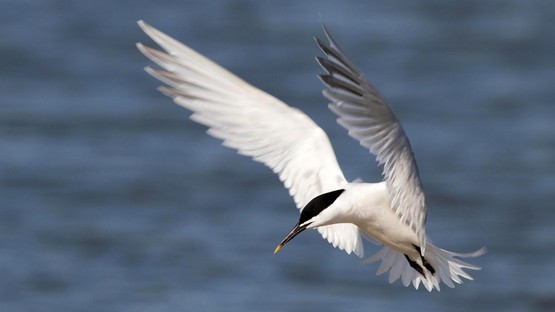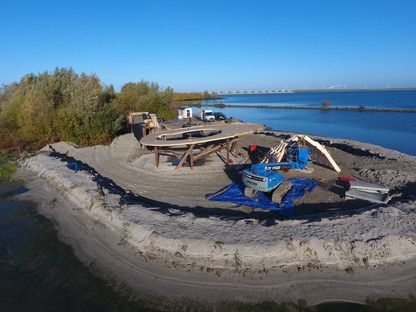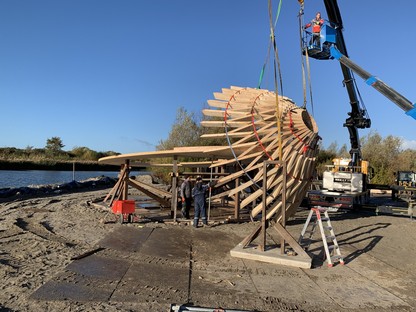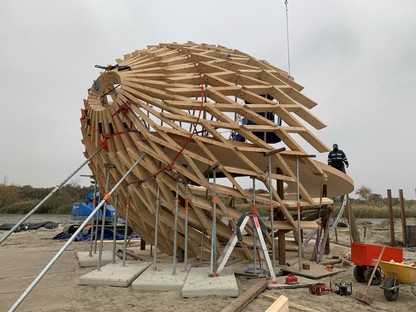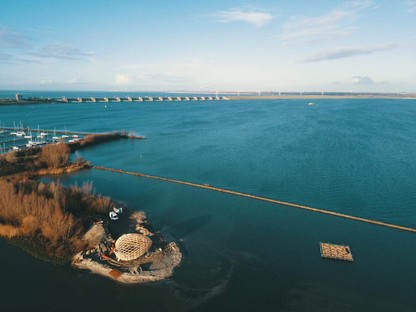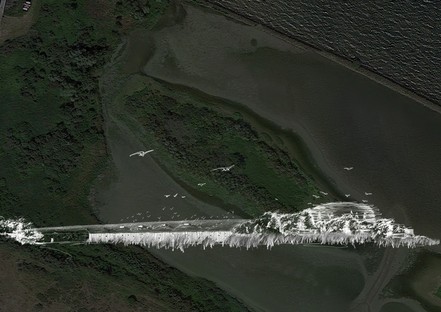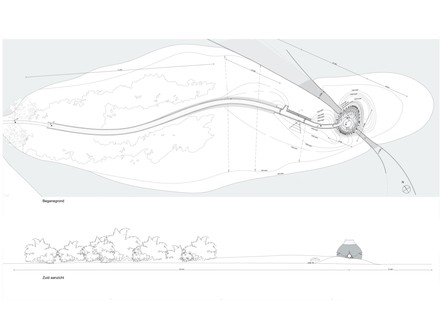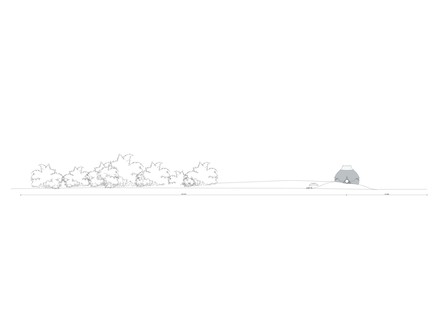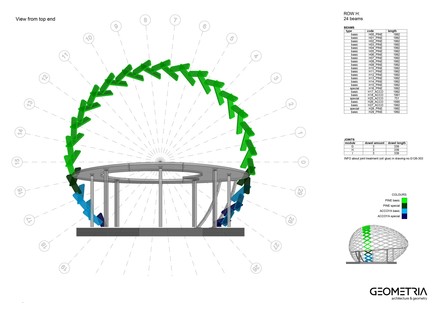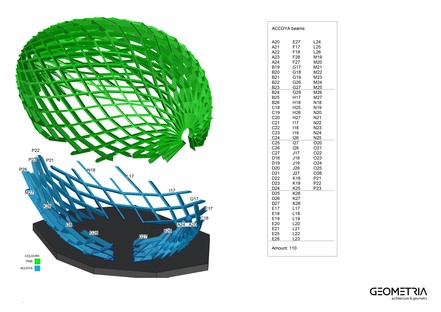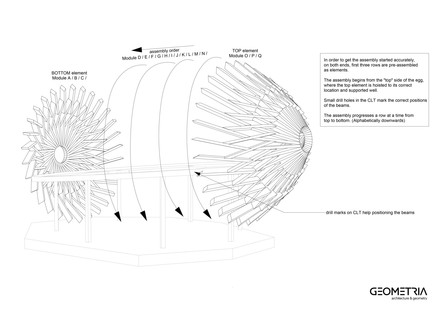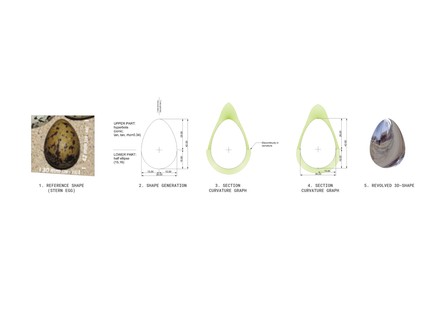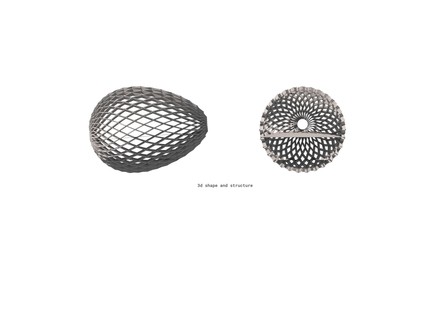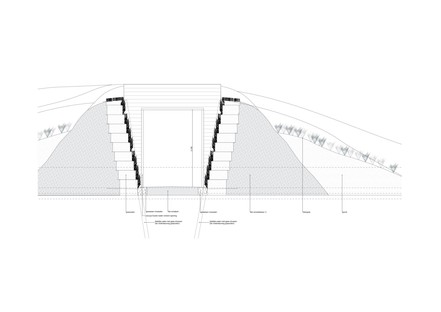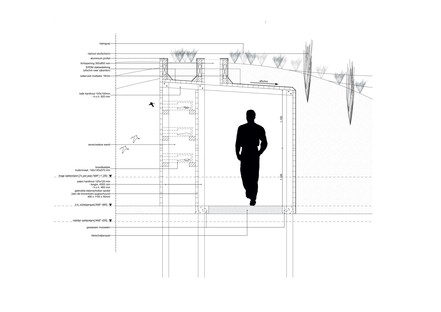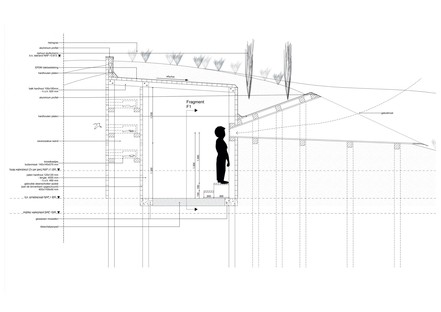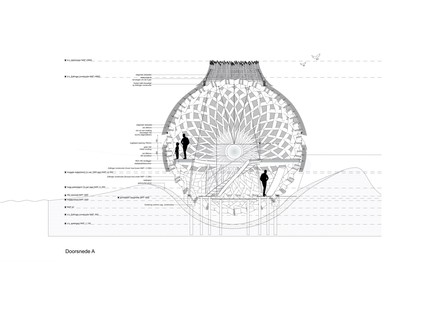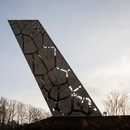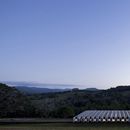02-09-2020
RO&AD + RAU: Tij observatory in De Scheelhoek nature reserve, the Netherlands
Merijn Koelink,
Stellendam, Nederland,
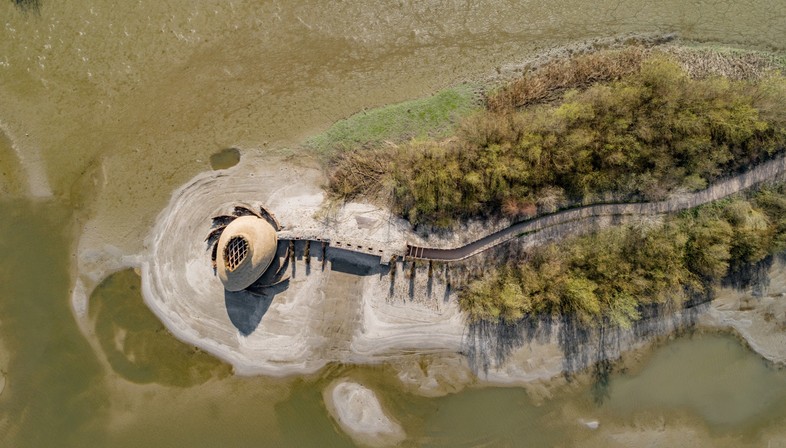
The reopening of Haringvliet sluices, in the southern Netherlands, in November 2018 saw a series of programmes implemented under the Haringvliet Dream Fund Project, established with the goal of underlining the area’s history and reinforcing the ancestral ties between the human and natural worlds in different ways. The completed projects commissioned by the environmentalist organisations Vogelbescherming and Natuurmonumenten include the Tij, a birdwatching observatory installed in De Scheelhoek nature reserve designed and developed by RO&AD Architecten of Bergen op Zoom and RAU Architecten of Amsterdam.
The reopening of Haringvliet sluices by the Ministry of Infrastructure and Water Resources of the Netherlands under pressure from the International Commission for the Protection of the Rhine is of inestimable importance for the natural history of the site and the restoration of biodiversity. Construction of the dam was part of the famous Delta Plan, a programme of engineering works planned to limit the influx of the tides on the vast delta of the Rhine, the Meuse and the Scheldt implemented over 40 years beginning in 1953, when flooding of the Netherlands by the North Sea caused 1835 deaths and a natural disaster. Following the construction of Haringvliet dam in 1970, the estuary became a freshwater lake, fish could no longer migrate, and biodiversity decreased.
The reopening of the sluices will hopefully bring back the fish, partially restore the saltiness of the water, and reconstruct the habitat of certain species; it will also permit the area to be enhanced with the construction of a tour route ensuring the accessibility and enjoyability of a rich ecosystem as the area once again becomes a crossroads for the migration of thousands of fish and birds. Restoration of the delta as a natural place of transition between the rivers and the sea is now inspiring the Dutch to design architectural constructions that serve as viewpoints for enjoying the landscape and are symbiotically integrated into the natural environment, as well as being completely recyclable according to the philosophy of the circular economy.
Begun in 2015, study of the Tij (Dutch for “tide”, but also “egg”, both fitting names) led to construction of an object that can be broken down into prefabricated parts and will be completely dismantlable and recyclable when no longer wanted. The new observatory is therefore designed to be a temporary installation in a large-scale landscaping plan which, following the example set by nature, can be modified or taken apart for new and different uses. The structure is made of wood, built on the basis of a parametric model to achieve a good relationship between form, resistance, and the dimensions of its components and the openings. Preparation of a model with numerical control machines permitted construction of relatively large bays despite the use of small wooden parts.
The architects imagined the zoomorphic form of an oversized sandwich tern egg sitting in a nest of sand such as the ones in which the bird typically lays its eggs, recreating a recognisable habitat; in place of the bird’s feathers, the nest in the sand dunes is made up of chestnut wood poles and reeds. De Scheelhoek reserve is made up of big reed beds within the coastal defences and a number of islands of sand, which provide breeding and feeding grounds for numerous bird species, including the common tern, the spoonbill and the sandwich tern.
So as not to disturb the birds, there is a covered pathway to the Tij, partly underneath the sand and partly covered over, made of salvaged mooring posts and boards of red ironwood (a long-lasting wood used for marine constructions). Even the walls of the sand tunnel are designed to provide a habitat for terns and waders, with gaps in the outside providing artificial nesting grounds for sand martins. Lastly, upon entering the observatory itself, we can watch the terns and all the other species that live in and around the waters of the delta.
As sea level rises at various times of year now that the sluices have been opened, the lower part of the ”egg” may be underwater, and so it has been made out of Monterey pine wood, particularly resistant to water, with no infill, while the upper part, which has been calculated to stay dry, is made of pine and covered with reeds collected right on the spot. Inside the belvedere is a spiral-shaped path for contemplation of nature on two levels, corresponding to the two parts indicated by the change of skin. The raised internal walkway, which also serves the function of stabilising the structure, is made of cross-laminated timber (CLT).
The volume, which is in turn made of prefabricated laminated elements assembled on site and partially thatched, appears closed, compact and completely camouflaged with its environment from the outside, to the point of being unrecognisable as an artificial element for the bird species that nest around it. Inside, however, the Tij offers numerous points of view, predefined openings or glimpses created through the structural grid of timber, with the light filtering through it giving birdwatchers the sensation of being as close as possible to the habitat around them.
Mara Corradi
Architect: RO&AD Architecten, Bergen op Zoom - RAU Architecten, Amsterdam
Design team RO&AD: Ad Kil, Ro Koster, Martin van Overveld, Athina Andreadou, Loyse Rebord, Rodrigo Altamirano
Design team RAU: Thomas Rau, Michel Tombal, Jochem Alferink
Location: natuurgebied De Scheelhoek, Stellendam, Nederland
Start-End construction: 10-2018 - 03-2019
Commissioner: Vogelbescherming & Natuurmonumenten
Main structural engineer: BreedID, Den Haag
Structural engineer wood: Aalto University Finland
Wood engineering: Geometria, Finland
Landscape: H+N+S Landschaps Architectuur, Amersfoort
Contractor: Van Hese Infra, Middelburg
Thatched roof: Elg Rietdekkers, Schoonebeek
Photography: (04 – 12) © Katja Effting
Drone photograph: (01 – 03) © Merijn Koelink










