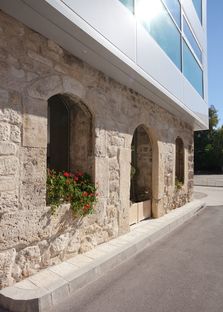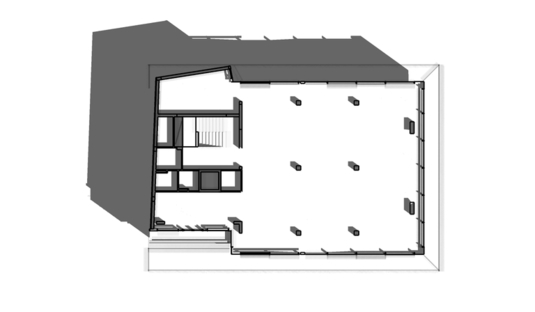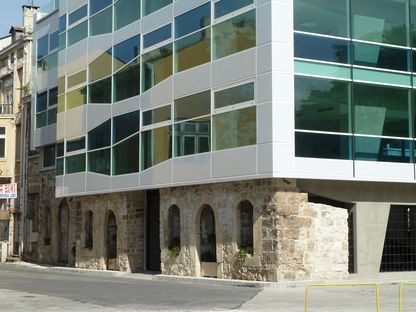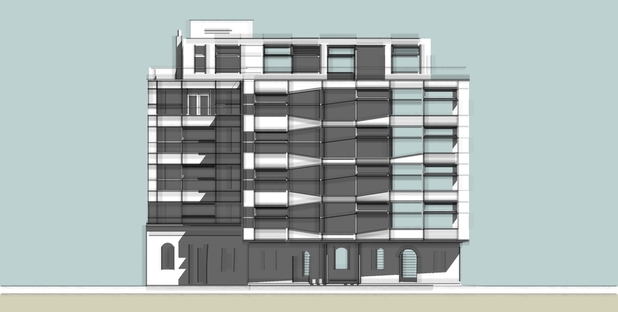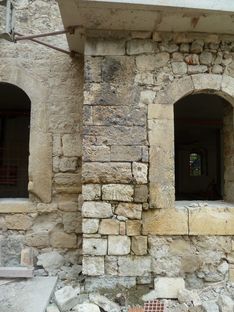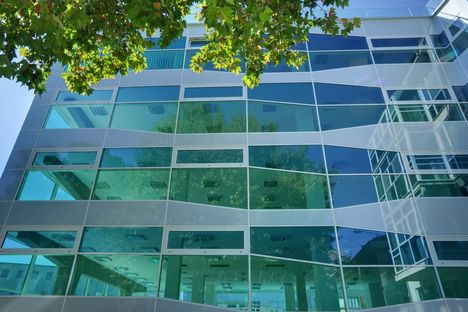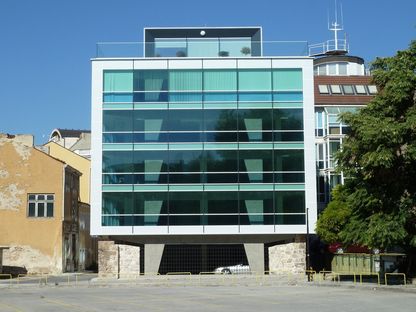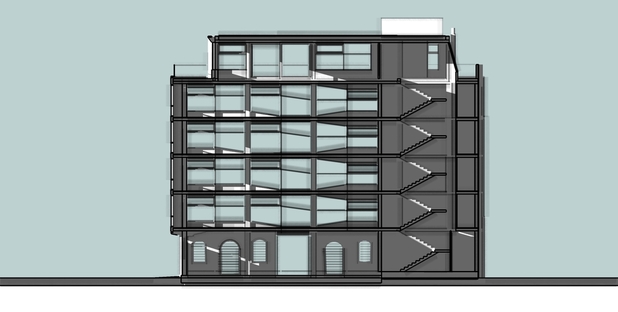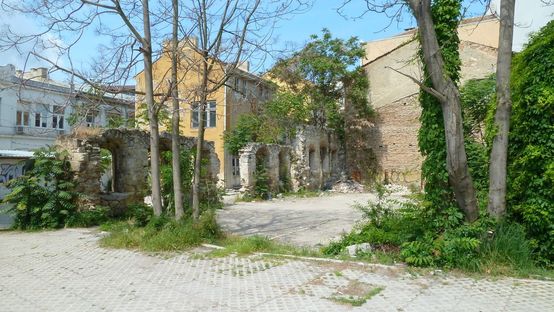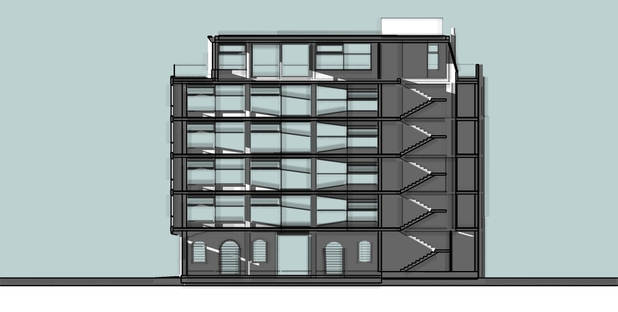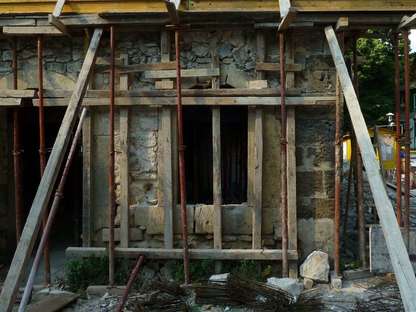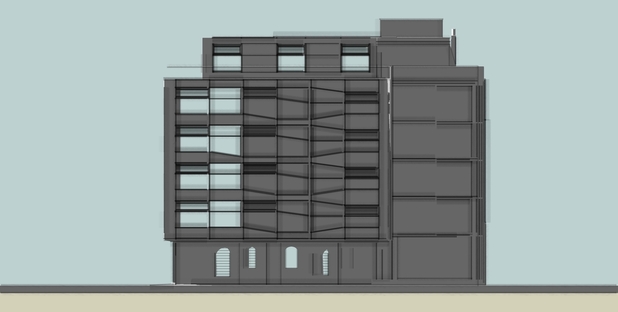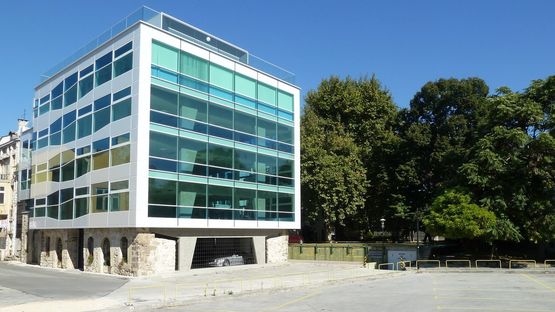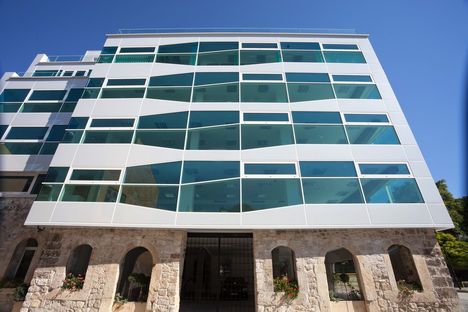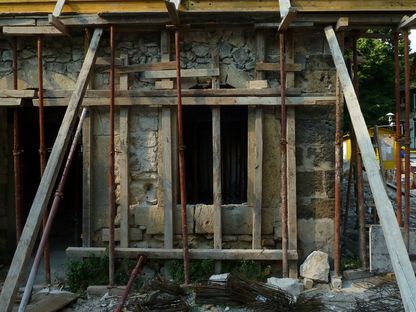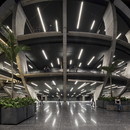28-08-2013
Ignatov Architects: new offices constructed on the historical building
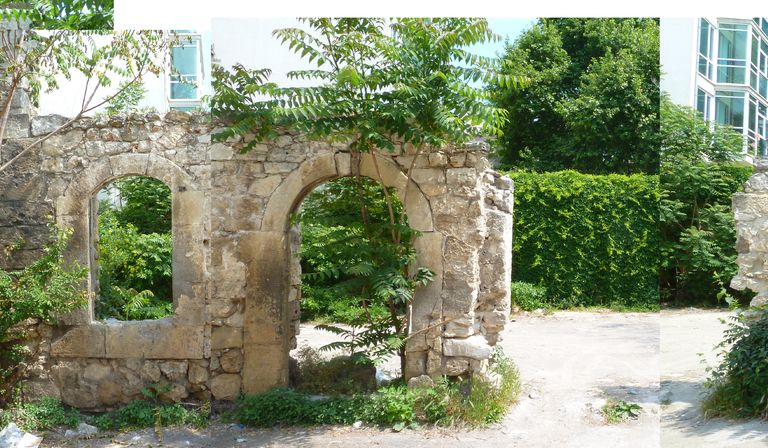 Architecture can emerge in a landscape according to different choices in terms of form, composition and materials. Ignatov Architects did not impose their name on a façade skin or create a new perspective according to a distinguishing mark; what they did was integrate the existing historical context with the city?s new image. In the centre of Varna, in Bulgaria stood the heritage protected remains of a 19th century warehouse, further damaged by an attempt to construct a new building in 1991, which was then abandoned.
Architecture can emerge in a landscape according to different choices in terms of form, composition and materials. Ignatov Architects did not impose their name on a façade skin or create a new perspective according to a distinguishing mark; what they did was integrate the existing historical context with the city?s new image. In the centre of Varna, in Bulgaria stood the heritage protected remains of a 19th century warehouse, further damaged by an attempt to construct a new building in 1991, which was then abandoned.It was Boris Ignatov?s idea to construct a formally and structurally contemporary building on top of the old warehouse walls, in order to preserve the traces of the past and at the same time bring them into the modern era. Dismissing any notion of reconstructing by imitation, which would have wiped out the authenticity of its history, his studio restored the old walls and used them as the ?foundation? for the construction of a new, four-storey office building with a roof terrace. Lots of natural light floods the spaces through the large, glazed surfaces with slim, light aluminium frames. In terms of internal comfort, the double-glazed windows provide excellent thermal insulation, and there is also plenty of natural ventilation created by the flexibility of the spatial layout and by the terrace on the roof.
The building?s current appearance on Genova street, in Varna, formed of the unusual coexistence of old stone walls and glass and aluminium curtain walls, was made possible thanks to the use of a cast-in-place, concrete cantilevered bridge frame over the old arches. This system provides both vertical and lateral stability at the same time, and ensures that the new building does not encumber the stone walls; at the same time, it takes into account their warps and their plan for how history led them to us. Indeed, the curtain wall is not the typical rectangular grid of uprights and beams, it follows oblique lines on the northern and southern faces: the waves created this way mark the missing portions and settling of the ruins, which add to the current work?s appearance. The combination of the solid stone foundation and the highly transparent upper volume, which reveals its structural layout to the outside, creates a great lightness of the whole.
The structural continuity appears to be a formal discontinuity. The ultra-modern, high-tech part is born from history because it is influenced by history. The Genova street offices fit into the city with a unique architectural personality that everyone recognises straight away: so this is not just the architect?s mark, recognisable in all the buildings he designs, it is an intervention that falls within the context, pitting itself against the location to invent its own originality and turn into a landmark in the collective imagination.
Mara Corradi
Project: Ignatov Architects
Client: Bon Marine Union
Location: Varna, Bulgarien
Total building area: 2000 m2
Site area: 380 m2
Project start date: 2011
Completion: 2012
Aluminium and glass curtain walls
Cast-in-place reinforced concrete structure
Photography: © Rossen Donev
bignatov.com










