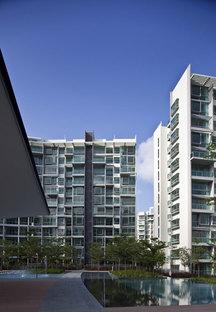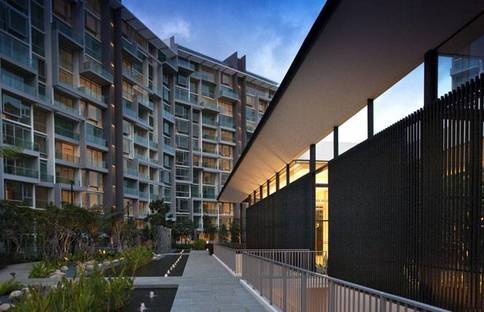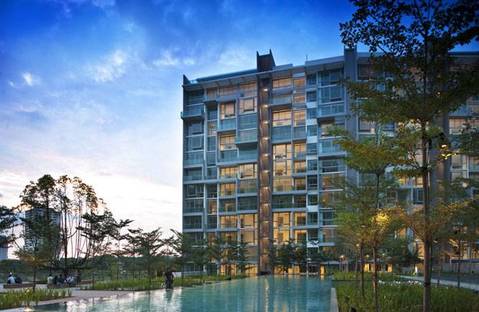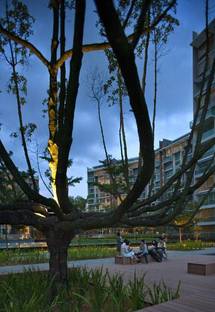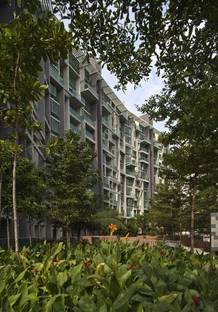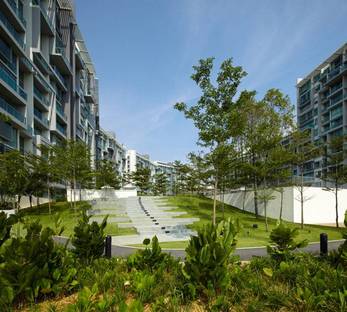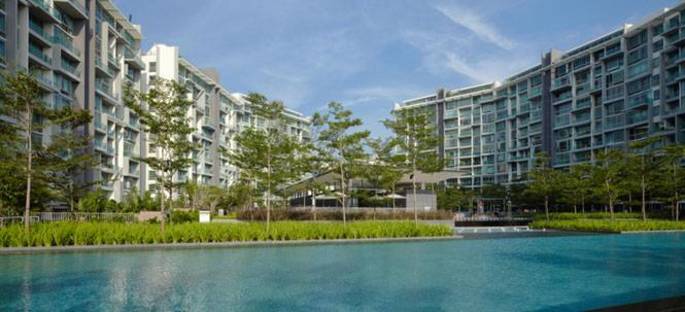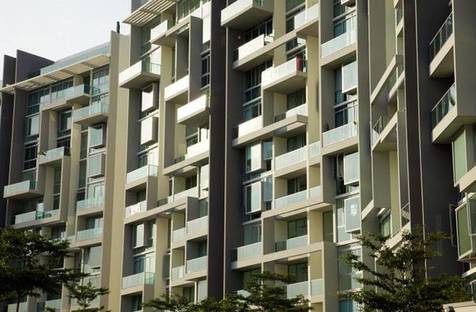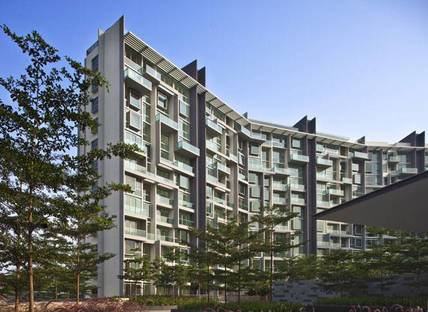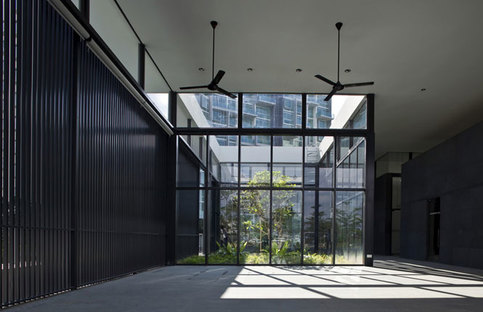26-12-2011
MKPL Architects, Botannia residential architecture
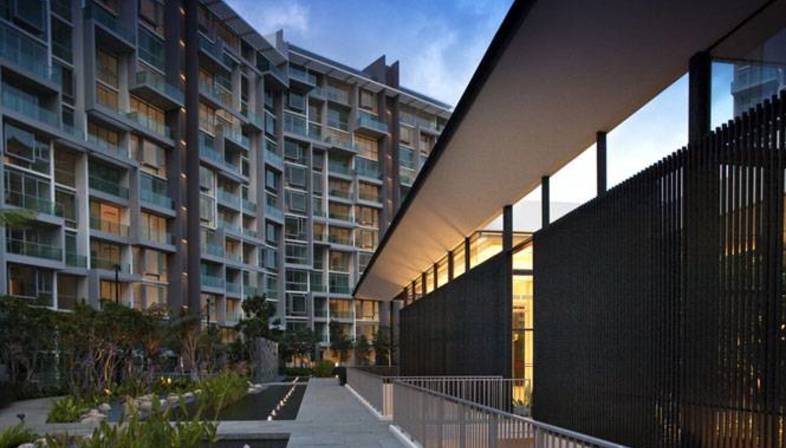 MKPL?s project is in line with the idea of Singapore as a dense city which is nonetheless surrounded by greenery: the vision of a Garden City supported by national policy since 1968.
MKPL?s project is in line with the idea of Singapore as a dense city which is nonetheless surrounded by greenery: the vision of a Garden City supported by national policy since 1968.In accordance with this vision, the architects of MKPL have chosen to design an open residential complex set in a furnished green park rather than concentrating all the apartments in tall towers at a distance from their natural surroundings.
The apartments are distributed in buildings 12 storeys high, arranged slightly irregularly, rotated to allow all the homes to enjoy views of the landscape around them and the park they share. The façades were made using modular formworks organised in non-repetitive series, maintaining the right distance from the buildings nearby and keeping the constructions on a human scale.
(Agnese Bifulco)
Design: MKPL Architects
Location: Singapore
Photographs: Tim Griffith, Albert K.S. Lim
www.mkpl.sg










