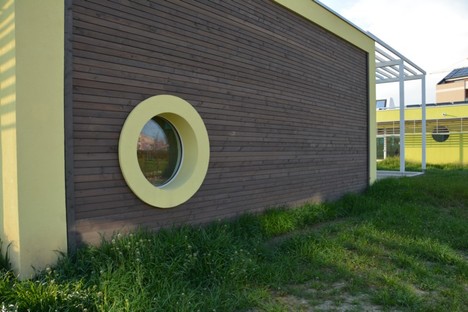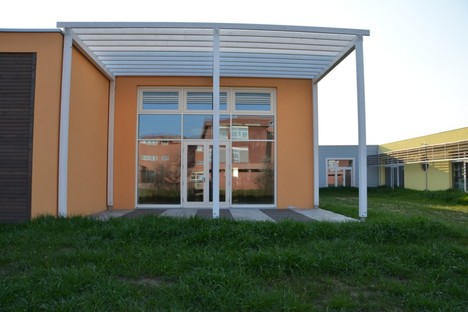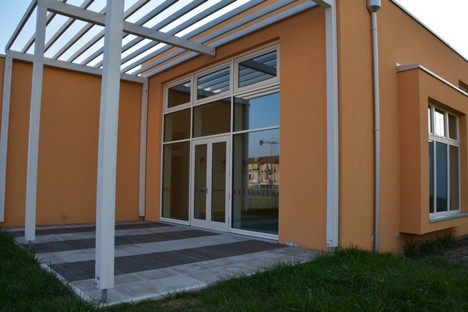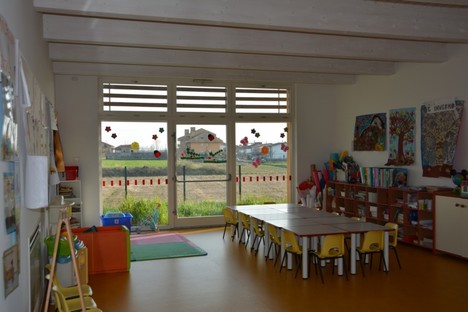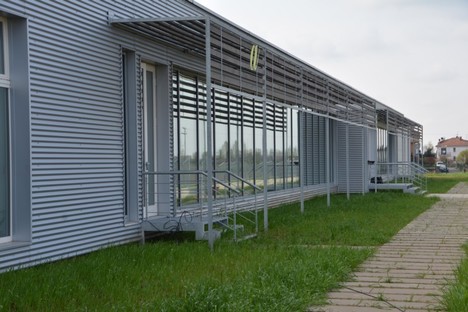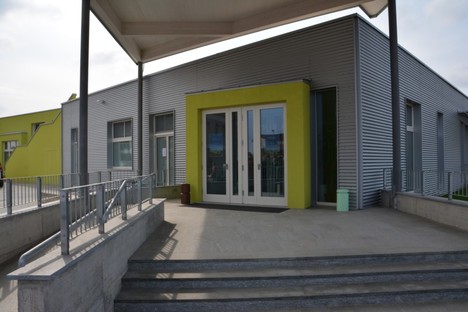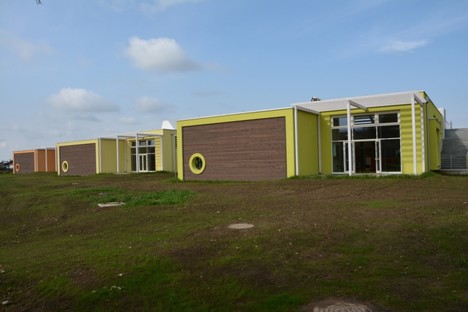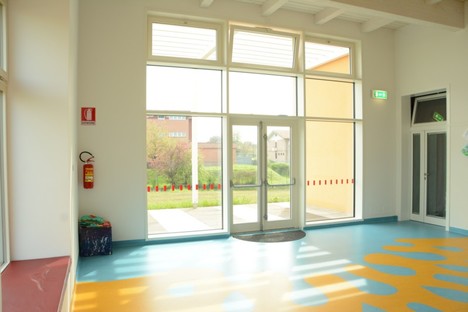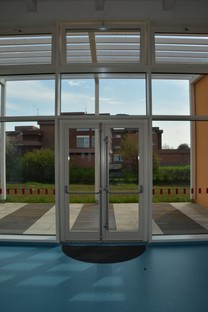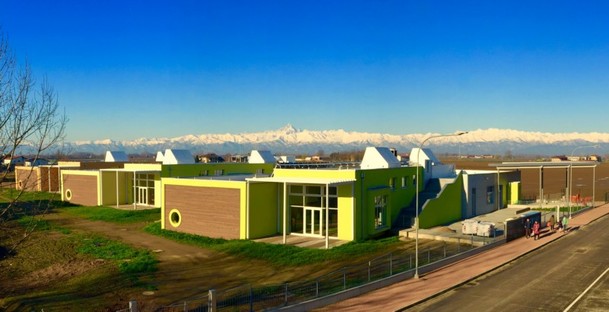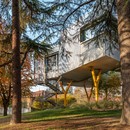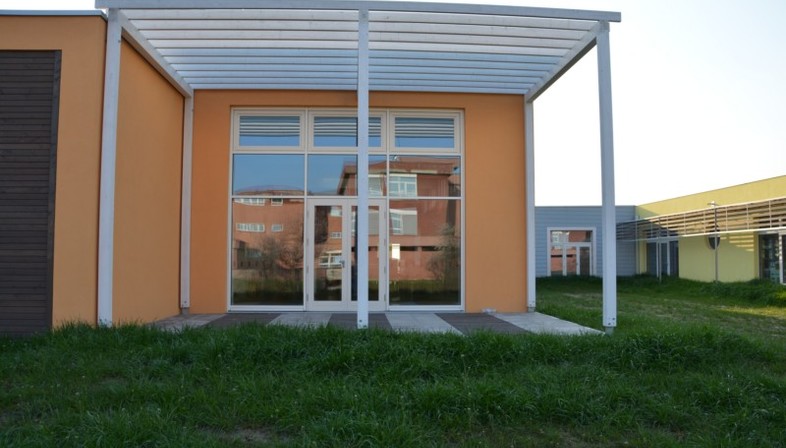
The infants’ school opened on April 9 in Carignano was designed by Archiloco of Turin. The new infants’ school will be combined with the existing middle school on an adjacent lot to provide the town with a new campus.
The infants’ school covering more than 2000 square metres was designed by Archiloco to be a complex formed of an aggregation of smaller volumes which interact constantly with their surroundings. The architects thought that a single large building would make a negative impression on the children, whereas the architectural form they decided to use would encourage them to form groups.
The complex consists of three small schools each with four sections joined by a longitudinal volume providing access to the classroom pavilions and containing teaching laboratories and common spaces used by the entire school. The structure is completed by a large garden which will become a big natural open-air laboratory. The architects built the school to meet the requirements of class A3 energy performance on the basis of the Casa Clima classification.
(Agnese Bifulco)
Carignano infants’ school
Area: 2000 m2
Design: Archiloco of Turin
Builder: Gandelli Group
Frames: Omero by Navello
Images courtesy of Navello










