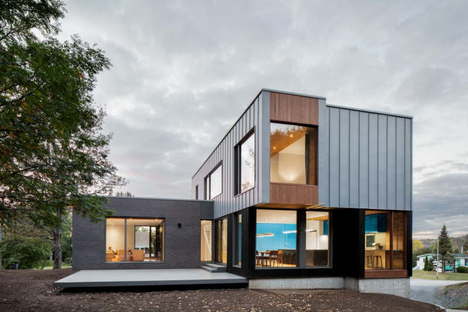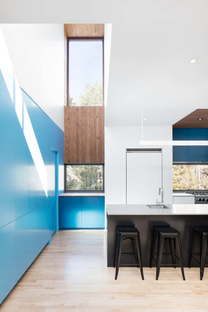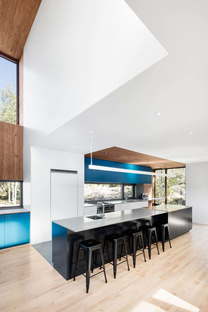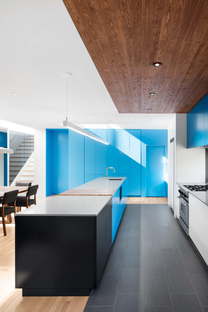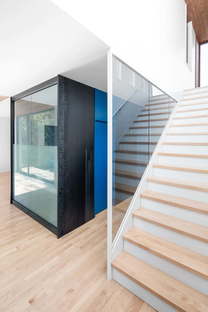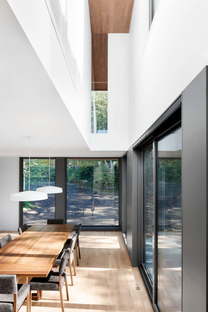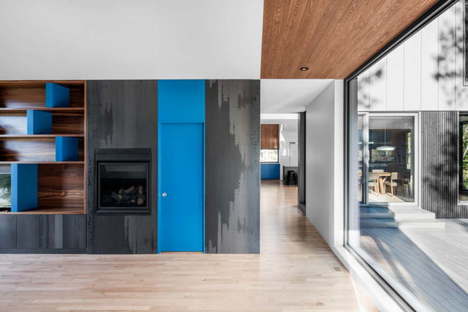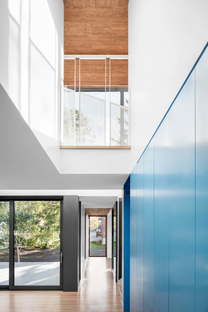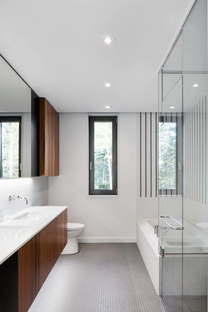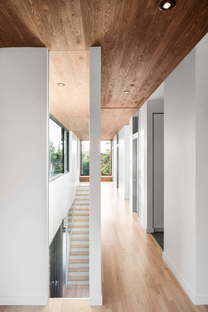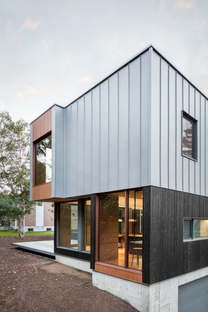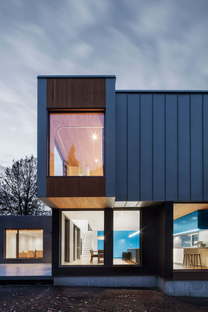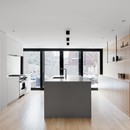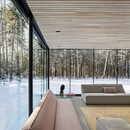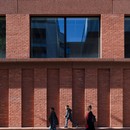
Once upon a time there was a little house on the hills of Bic national park in Québec, Canada. The owners loved their little house, but they wanted it to be bigger, so they decided to build an expansion in the same style as the original home.
This is where Stéphane Rasselet and his team at Naturehumaine come into the story. The architect thought he would build two new volumes twice the height of the central part of the house, on either side of it, so that he would not have to change the house completely; and he decided to revolutionise the interior of the home in his usual style featuring plenty of light, geometric shapes and colour.
Big windows with views of Le Bic park let light into the interior of the home, where a colour palette of white, blue and dark grey contrasts with light-coloured cedar wood to create an impression of a very clean, harmonious, contemporary home. This use of bright colours juxtaposed with white is Rasselet 's hallmark, and, along with the breadth of the spaces, it gives the home interior visual and geometric continuity.
More bedrooms, bathrooms and work areas. A room for every purpose: for dining and for playing video games, for chatting and for watching television. A new garden patio. And they lived happily ever after!
Francesco Cibati
Location: Le Bic – Rimouski, Québec, Canada.
Year: 2015
Surface area: 3860sqft
Design: Stéphane Rasselet – Naturehumaine
Photos: Adrien Williams
www.naturehumaine.com










