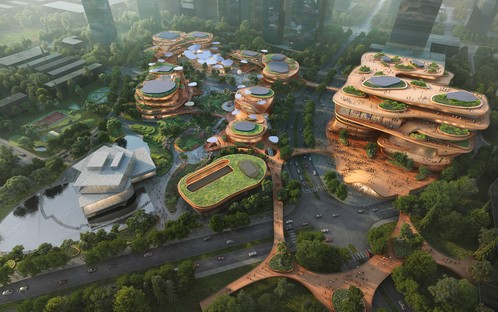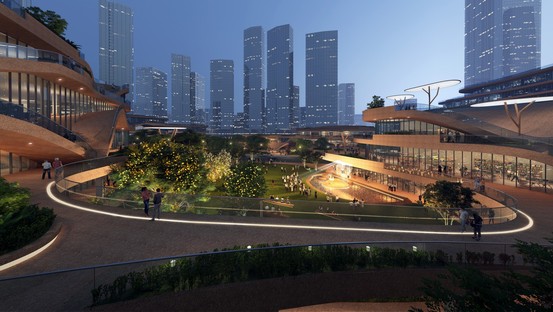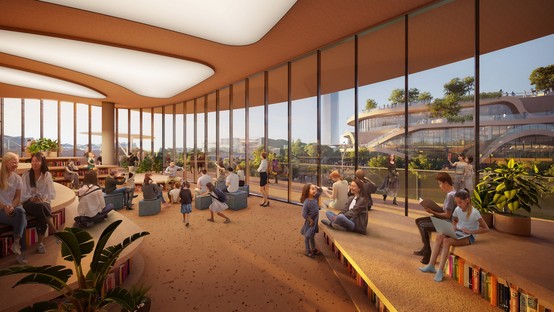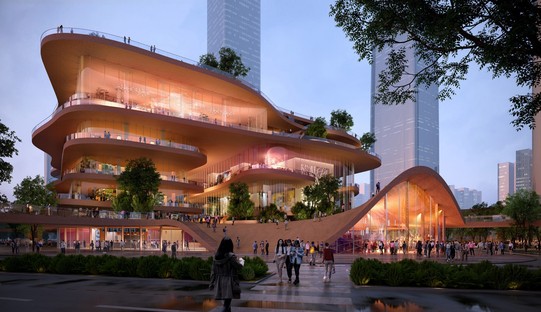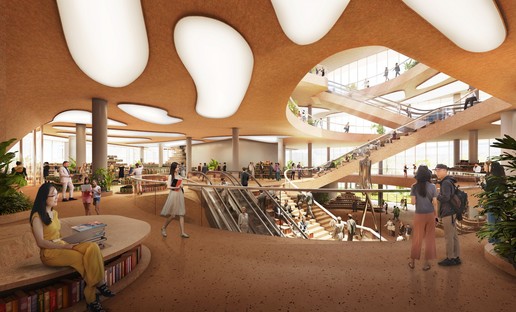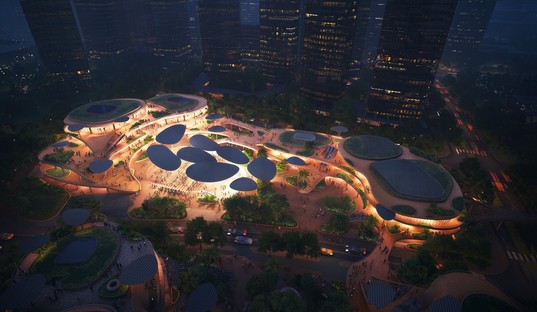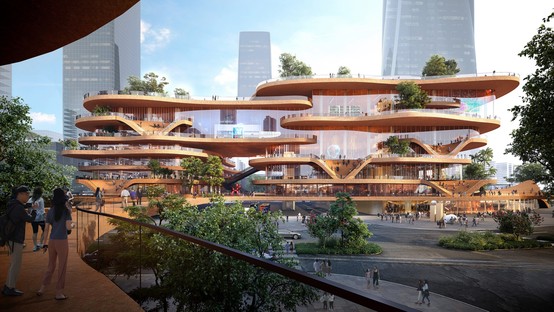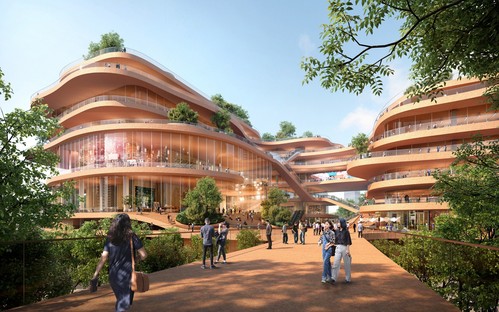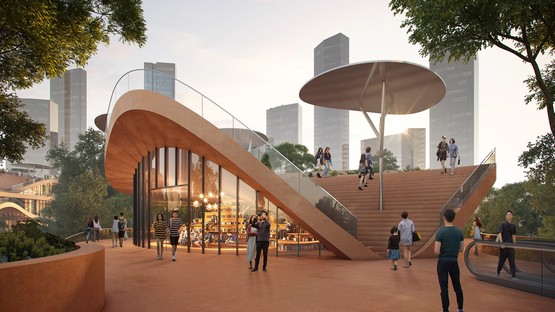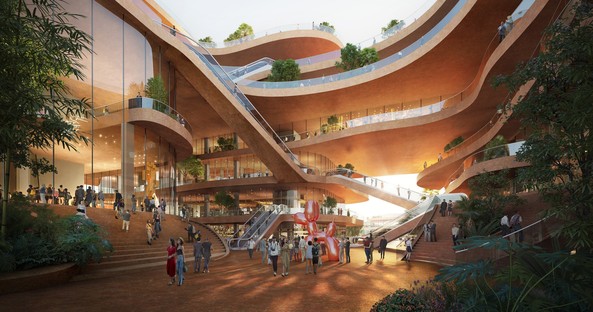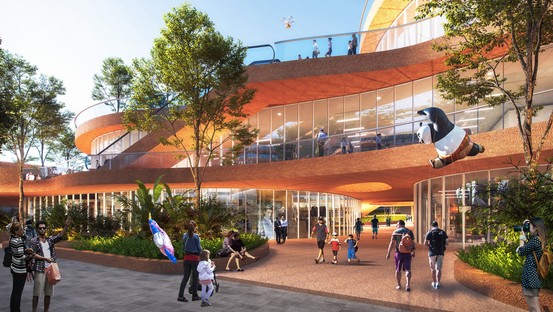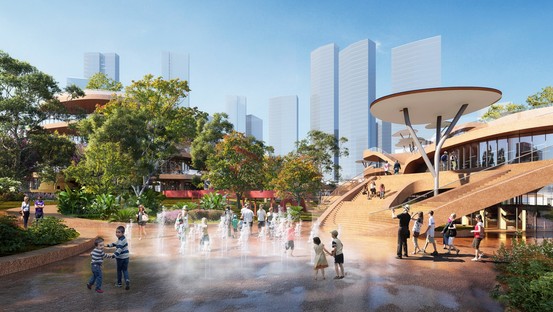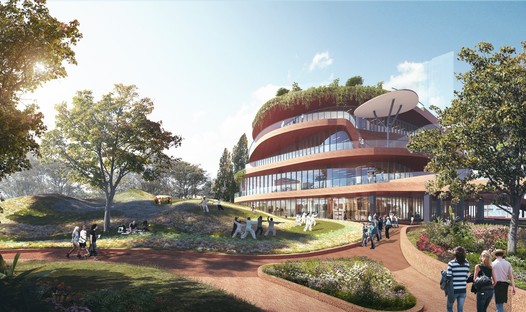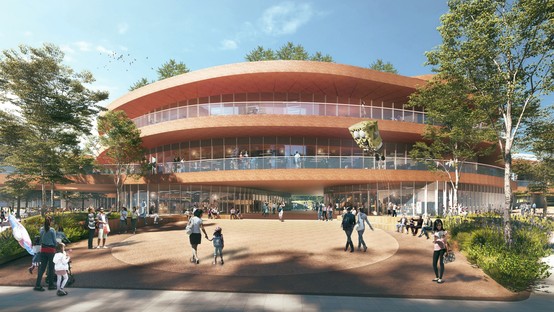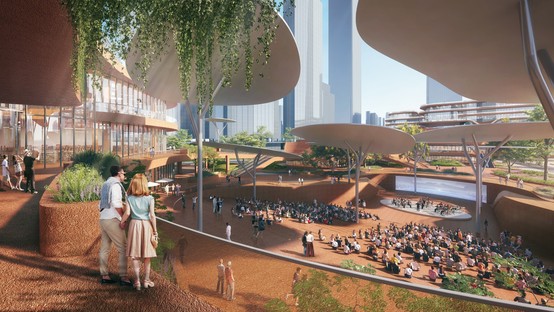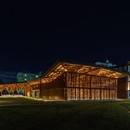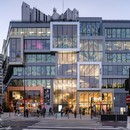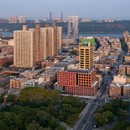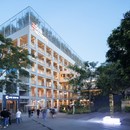20-05-2021
MVRDV begins construction of the Shenzhen Terraces
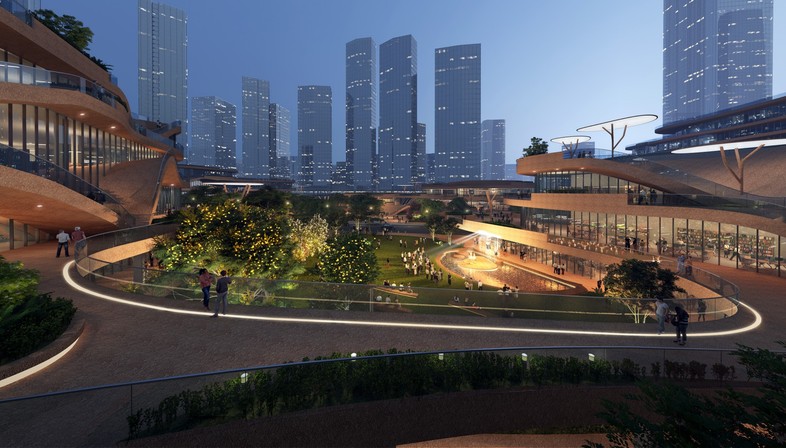
Construction has begun on the Shenzhen Terraces designed by the MVRDV architecture firm. A mixed-use complex that includes a theatre, a library and a university that will become the new beating heart of the thriving university district in the Shenzhen’s Longgang District, in China.
The project will have a strong urban component with the buildings, in fact, appearing as a series of terraced and shaded areas designed to maximise public life and to allow outdoor activities to be carried out even in a tropical climate. A complex that will therefore represent the new ideal urban living room of the neighbourhood. The second main component characterising the project will be the presence of extensive green spaces, designed and created by the MVRDV studio in collaboration with the Openfabric landscape architecture studio. Indeed, the Shenzhen Terraces will incorporate an abundance of green spaces, together with paths and water features that will contribute to making the project one of the most sustainable in the Chinese metropolis, as well as a place of biological diversity for urban microfauna. To carefully blend the complex into the existing landscape, the MVRDV and Openfabric have designed large green areas that recreate the natural subtropical forests of the region and blend in with grassy hills, paths, pools, areas for outdoor activities such as climbing or table tennis and even green covers. In fact, when they are not used for photovoltaic panels or for the collection of rainwater, even the roofs of the buildings become walkable green lawns, contributing to this important fusion of the complex into the landscape. As the name “Shenzhen Terraces” implies, the most noticeable elements of the buildings will indeed be the large horizontal plates. These terraces, located at various heights, will accommodate the various functions of the complex. The transparency of the façades and the protrusion of the terraces will help the entire complex to appear as consisting exclusively of these shaded open spaces. The limits between inside and outside will be completely eliminated and all activities will benefit from the constant visual contact with the surrounding green spaces. The curvilinear form of the terraces is designed to emphasise certain parts of the complex, such as the entrances to the buildings, or to create links between the different floors and small external auditoriums, helping to create easily recognisable places for visitors who, in turn, will be able to orient themselves within the large complex.
The complex will offer a number of activities including a theatre, a library, a museum, a conference centre and shops, as well as spaces for university studies, all included in the wide range of green spaces. Characterised by a prevailing horizontality, on a landscape level the terraced surfaces will offer an interesting contrast to the existing context, punctuated by the verticality of the imposing skyscrapers. Moreover, the terraces will also help meet important ecological criteria. Their protruding parts ensure shade to the spaces below, while their sinuous forms will favour the flow of winds and the natural ventilation of the spaces, internal as well as external.
The careful integration of these large terraced surfaces with a multitude of paths and green spaces will contribute to the perception of the complex on a human scale, becoming a perfect example of how public space and natural landscape can be integrated and can coexist together even in a dense metropolis such as Shenzhen.
(Agnese Bifulco)
Images courtesy of MVRDV
Facts
Project Name: Shenzhen Terraces
Location: Shenzhen, China
Year: 2019
Client: Shenzhen Shimao Xin Li Cheng Industry Co.,Ltd.
Size and Programme: 95,000 m2 mixed-use
Credits
Architect: MVRDV
Founding Partner in charge: Winy Maas
Director: Gideon Maasland
Associate Design Director: Gijs Rikken
Design Team: Sanne van Manen, Irgen Salianji, Shengjie Zhan, Luca Beltrame, Katarzyna Maria Ephraim, Cas Esbach, Hengwei Ji, DongMin Lee, Yannick Macken, Giuseppe Mazzaglia, Siyi Pan, Sen Yang, Jiani You, Daan Zandbergen
Images: ©Atchain ©lightstudio
Copyright: MVRDV 2018 – (Winy Maas, Jacob van Rijs, Nathalie de Vries)
Partners
Landscape architect: Openfabric
Cost Calculation: Shanghai Xinyuan Construction Engineering Consulting Co., Ltd










