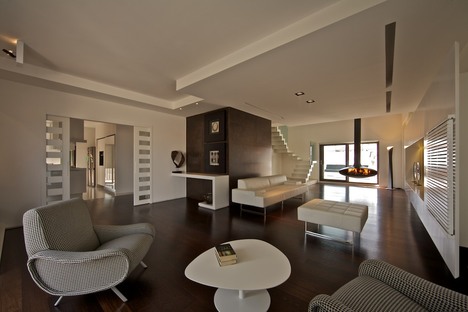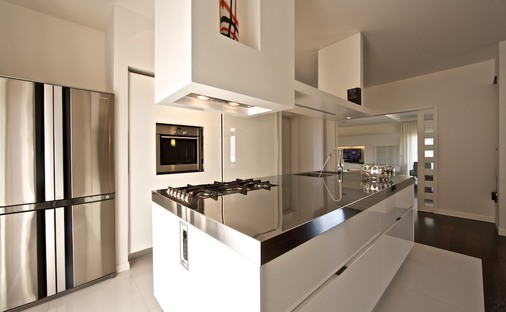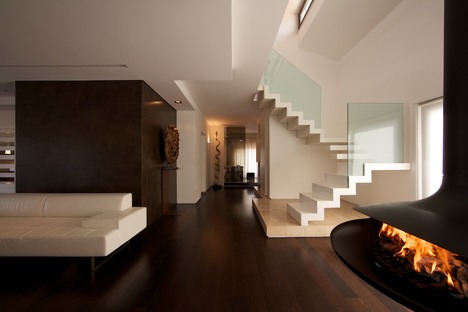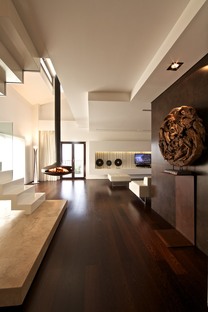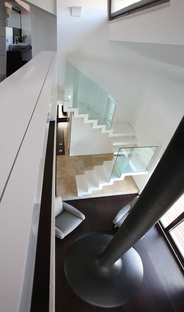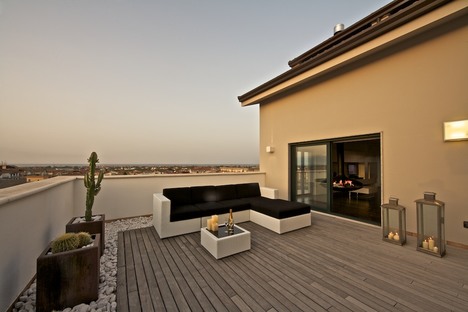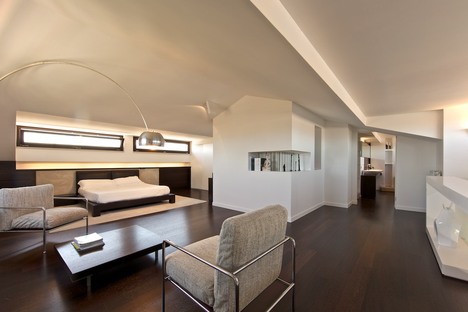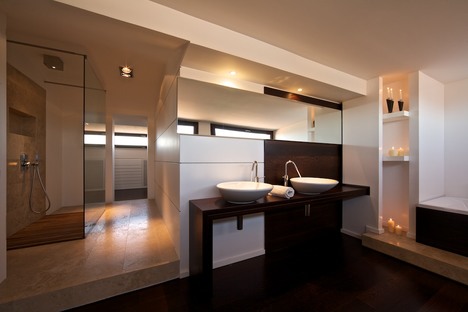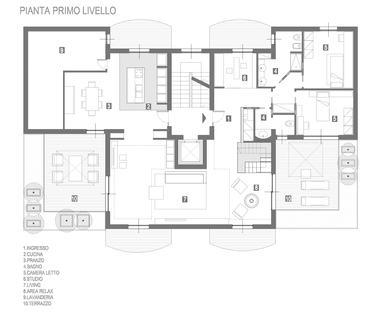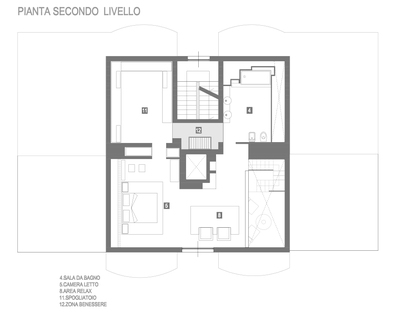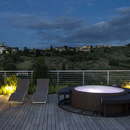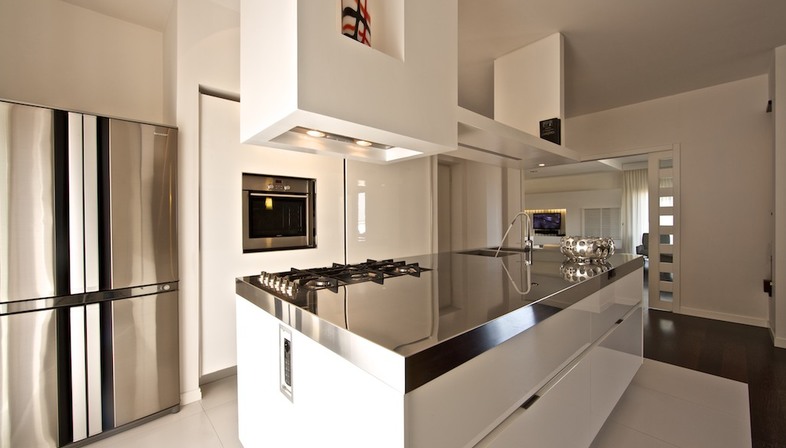
In designing the interiors of this home, Pierluigi Sammarro combined the minimalist style of the building's architecture with the sober practicality of the furnishings.
The principal materials used to furnish the home by Corigliano Calabro are wood and porcelain, chosen by the architect in agreement with the clients to create a home environment designed for a typical Italian family.
The home starts with a metal staircase, finished with white resin, which symmetrically divides up the whole space and joins the bedroom area, where the bedrooms interact to create an environment of intimacy and well-being, with the living space: a multipurpose area for daytime use which is practical but ensures the continuity of the spaces, both of which end in patios with views over the gulf of the Ionian Sea.
Francesco Cibati
Architect: Pierluigi Sammarro
Year: 2011
Location: Corigliano Calabro
http://www.pierluigisammarro.it/










