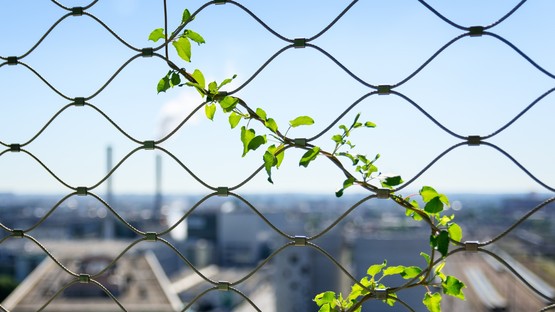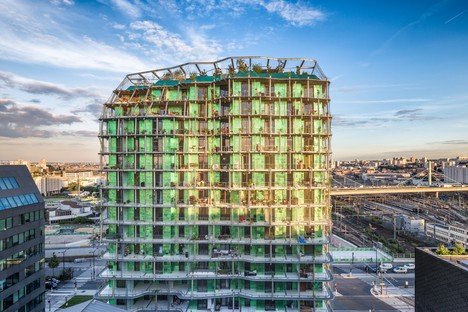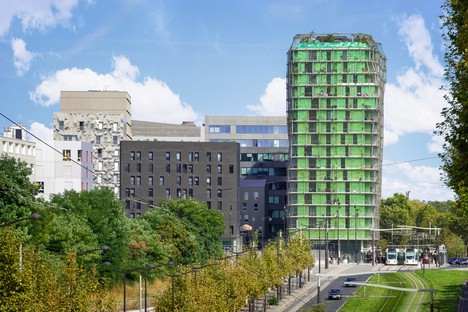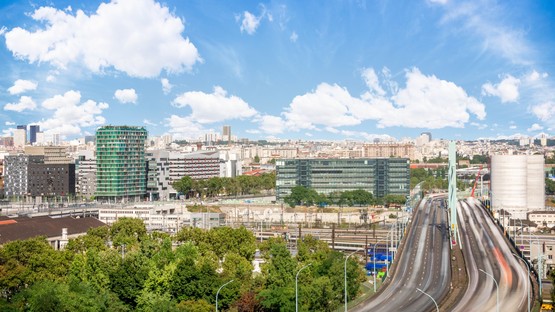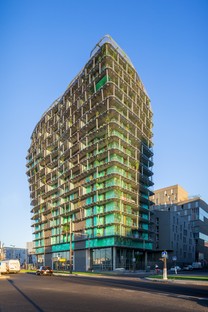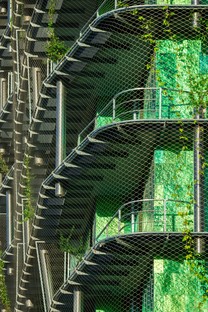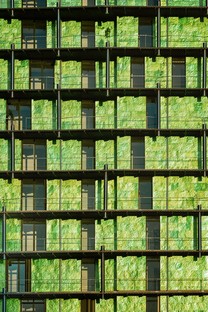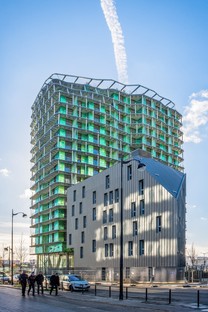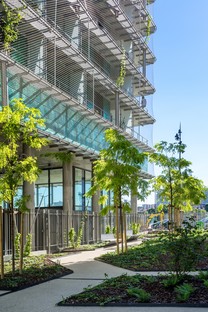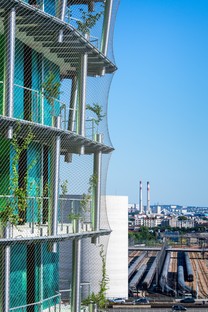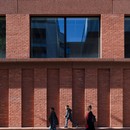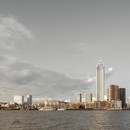14-12-2016
Maison Edouard François M6B2 Biodiversity Tower Paris
Pierre L’Excellent,
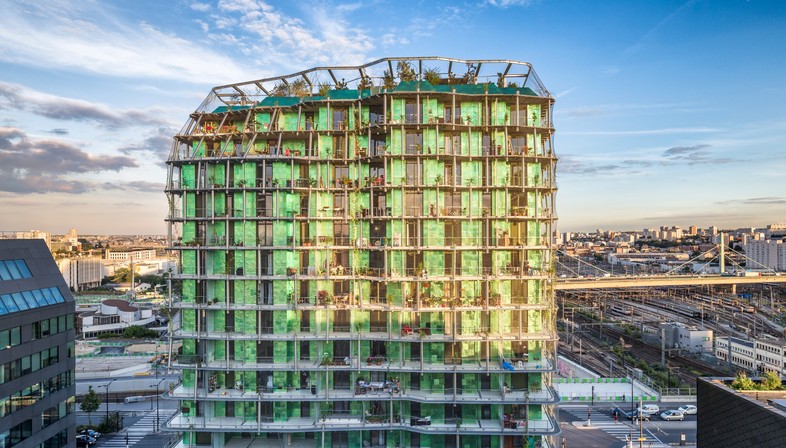
Maison Edouard François architectural studios designed an entire lot of three homes plus a forth building containing a workshop for young people, a kindergarten and shops on the ground floor.

The key to the complex is residential building M6B2, nicknamed the Biodiversity Tower. The 50 metre high volume, an exception from the Paris building code permitting a maximum height of 37 m, is relevant to the debate about land use and skyscraper construction.
The architects of Maison Edouard François note that in France, the need to limit land consumption by constructing tall buildings is hindered by an idea of town planning based on the "village" which fails to recognise the potential of skyscrapers. M6B2 is created to offer an example of this potential, and is known as the Biodiversity Tower because it is covered with plants from natural areas, so that the action of the wind distributes their seeds all around.
The architects’ intention was not to trigger debate but to underline the importance of biodiversity even in the urban environment.
(Agnese Bifulco)
M6B2 Tour de la Biodiversité / Tower of Biodiversity
Team: Maison Edouard François, BASE (landscape architect), Ecole de Breuil (landscape architect), Arcoba, Arcadis (Engineering)
Location: Paris, France
Images courtesy of Maison Edouard François, photo by ©Pierre L’Excellent
http://edouardfrancois.com/










