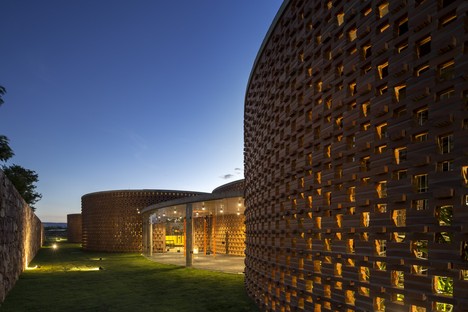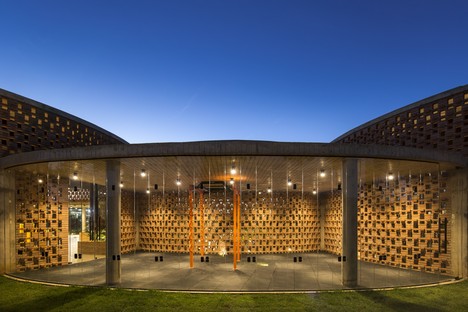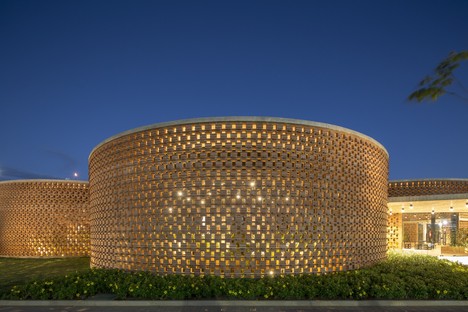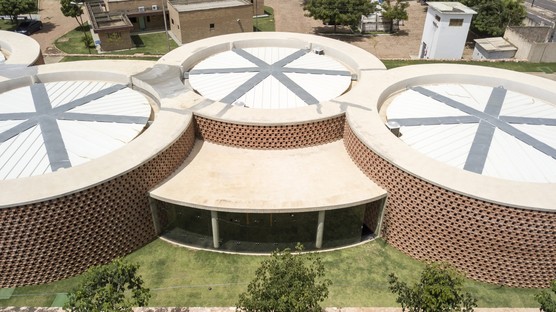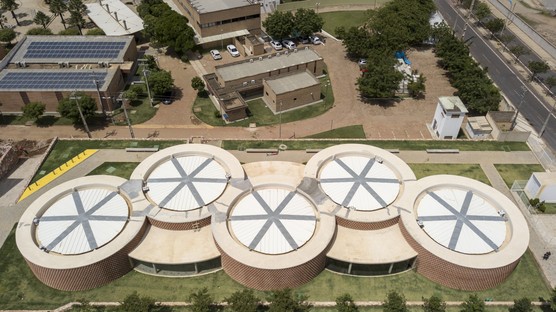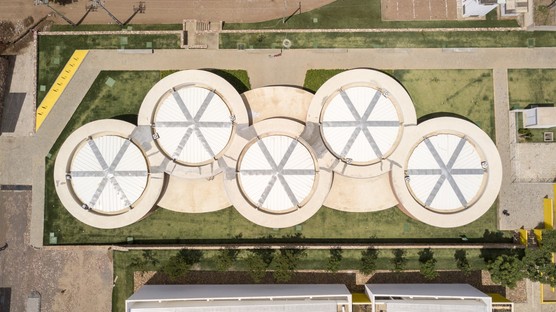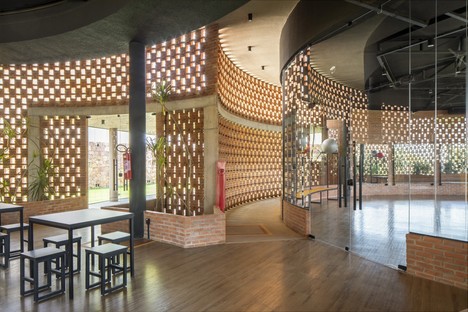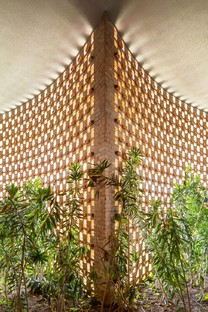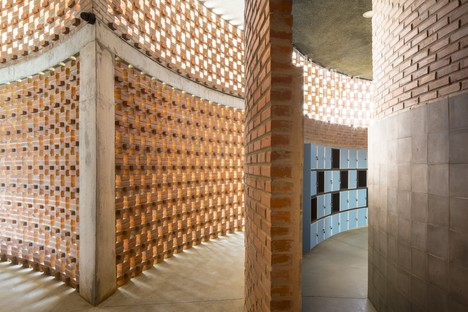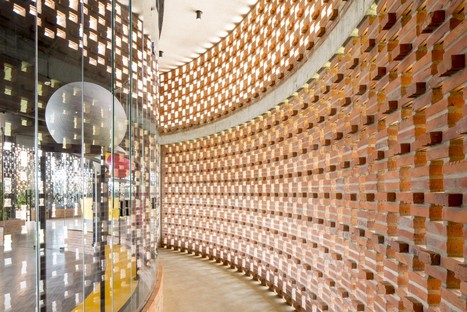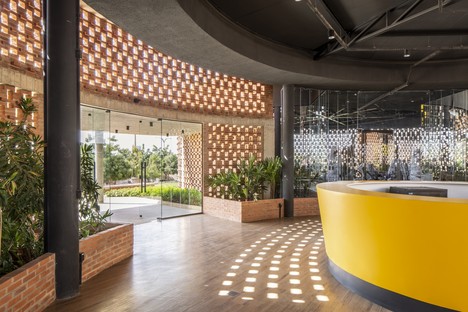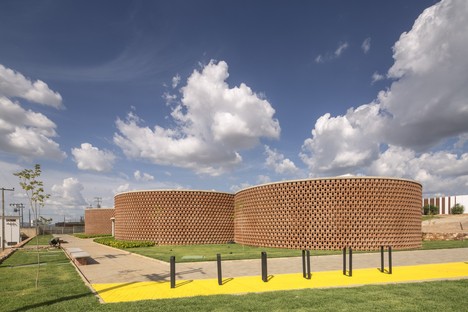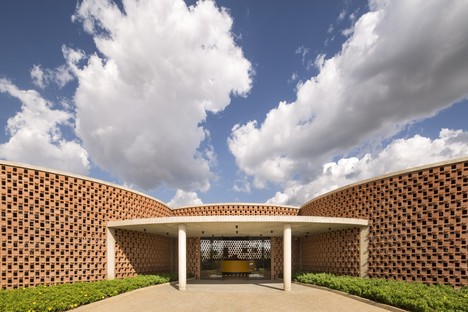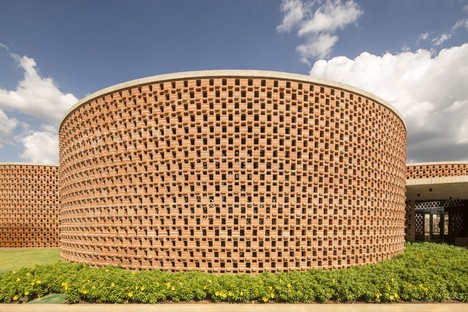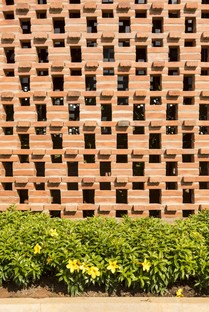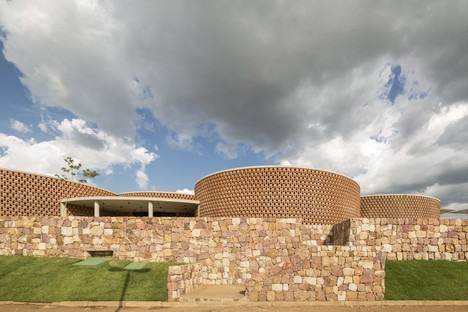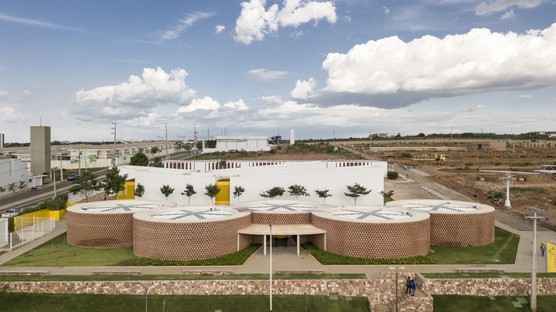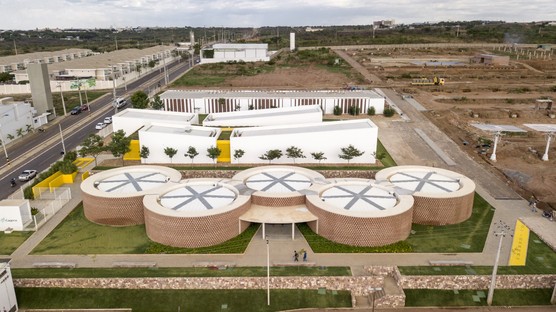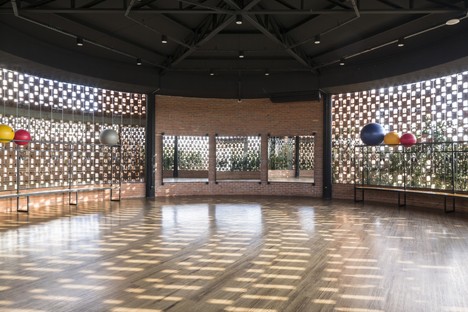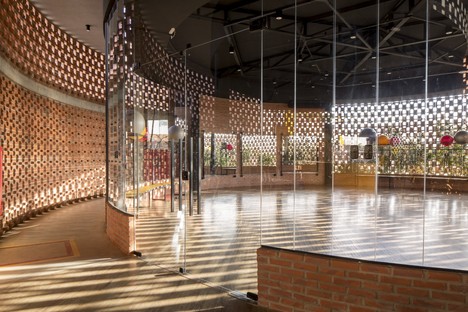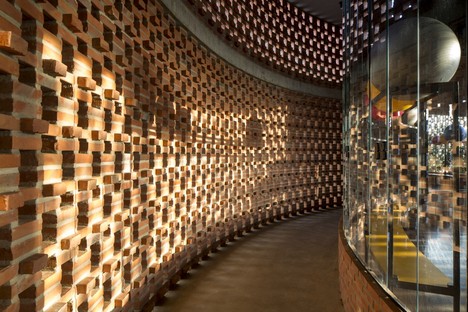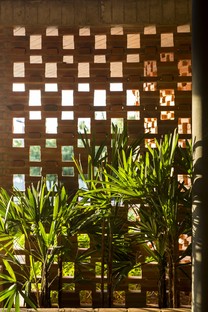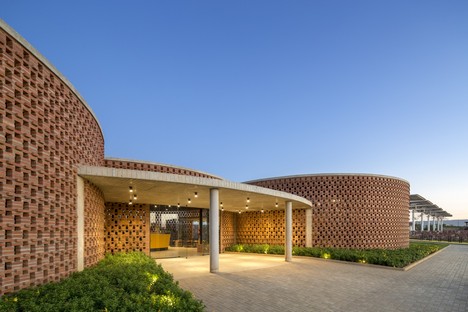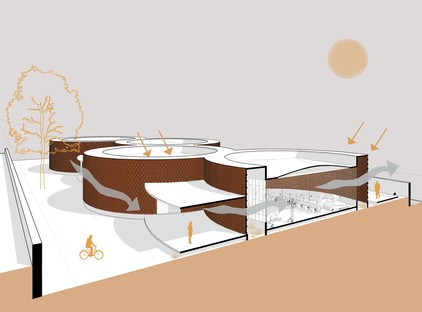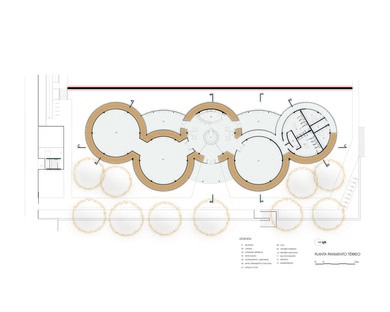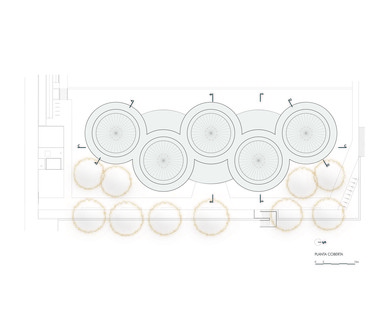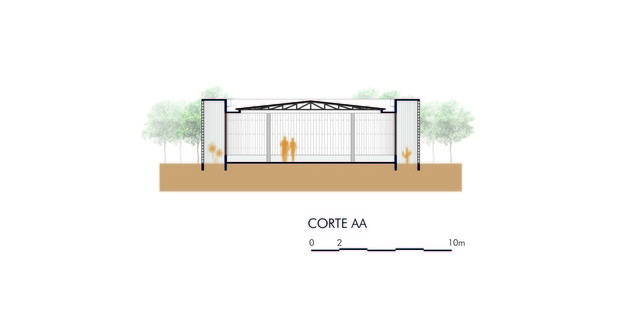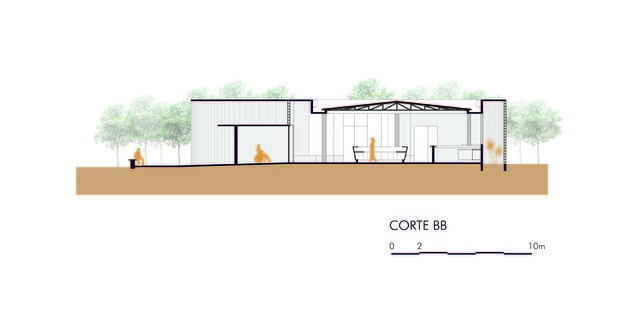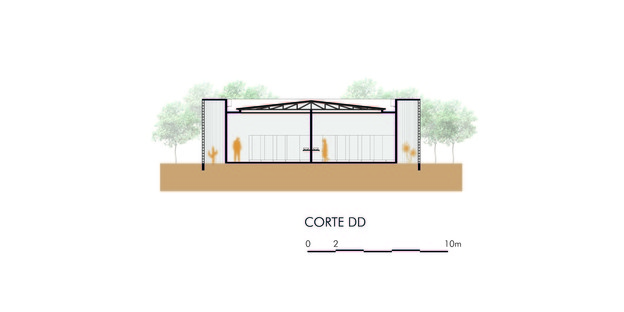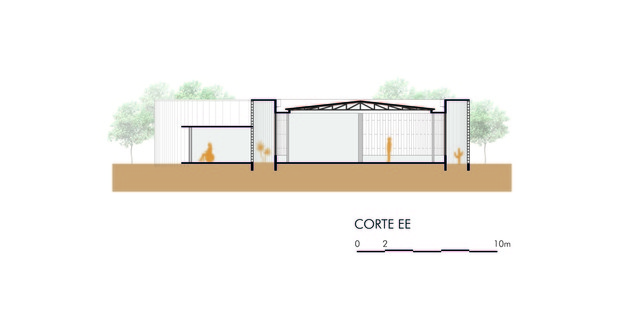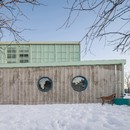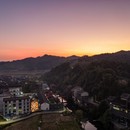01-04-2020
Lins: Gym on Unileão university campus in Juazeiro do Norte, Brazil
Lins Arquitetos Associados,
Juazeiro do Norte, Brasil,
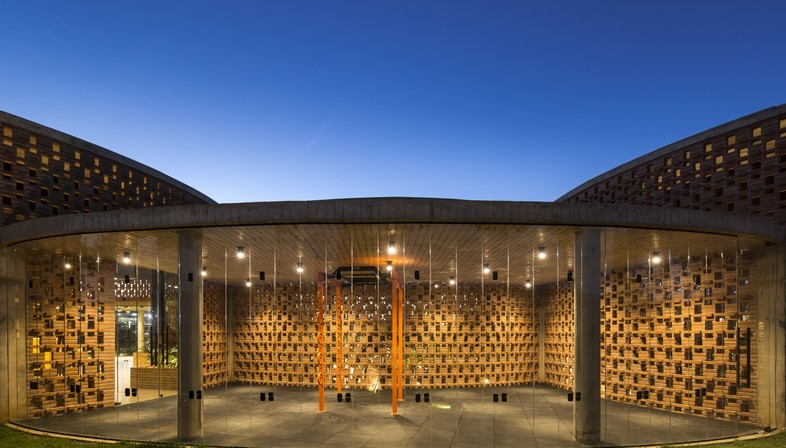
The gym building on Unileão University Campus in Juazeiro do Norte, in northeastern Brazil, is the most recent in a series of projects implemented by Lins Arquitetos Associados of Brazil on the campus. The university is located in the microregion of Cariri, in Cearà State, where a vast gently sloping area to the south of the city devoid of vegetation has been allocated to construction of the campus for this university founded in 2001. Lins has been commissioned to construct a number of projects on the campus, from retrofitting of older buildings to design of new education pavilions, from the city’s civil and criminal courts to the institute for legal practice. If we observe the architectural idiom of the last two projects, we will note certain affinities with the gym building, which is home to the university’s physical education programme and is open to students, faculty and staff members.
The university decided to build a gym because it is renowned for its teaching in health-related scientific disciplines, and the sports centre has become the architectural highlight of the campus. Its particular value lies in the way it responds to the environmental conditions of the Cariri region, which has a very hot, dry climate, and the solutions the architects adopted to achieve energy self-sufficiency for indoor temperature control.
The building stands on a plateau created specifically for the construction of the nearby civil and criminal court, and, like the latter building, stands on a lot extending from east to west, meaning it suffers the disadvantage of exposure to the most intense sunshine on its longest walls. To make up for this, the architects of Lins adopt a concrete structure with porous brick walls in which the bricks are laid with large gaps between them, not only creating a decorative effect but permitting adequate passage of air, providing natural ventilation sufficient to create a good indoor microclimate.
Like many of the pavilions on the campus, the gym is a volume built on a single level to limit overheating. Unlike the other buildings of more regular geometric shape, the gym building has a complex architectural form due to the many different disciplines and activities that take place inside it, with a layout recalling the five interwoven rings of the Olympic flag.
Five cylinders with a diameter of 7.80 metres, each of which intersects another, cover a total length of 64 metres; three hybrid spaces between inside and outside underline the links, containing the entrance arcade and other activities supporting the main ones. To minimise direct sunlight in the building, all the walls are designed with three layers. The openwork brick motif ensures that the outermost surface reduces the incidence of heat while at the same time letting sunlight filter through to create a pleasant alternation of sun and shade inside the building. The complex texture of the surface design adds three-dimensional interest to the walls, while creating an interesting effect of light and shadow on the outside, too. The second layer is a 1.80 metre gap for use as a garden, with vegetation appropriate to the region’s climate that helps create a comfortable microclimate. The third and innermost layer is bounded by revolving glass frames permitting mechanical cooling of the gym when required. The flat roof is covered with thermal and acoustic insulating panels that protect the inside of the building from excessive heat.
Bare concrete and the natural colour of the bricks, industrial flooring and exposed electrical wiring and pipes give the interior of the gym an industrial look. The tactile and visual stimuli offered by the materials, the effects of light and shadow and the vegetation present, contribute to the comfort and creation of a feeling of belonging to the place.
The shape of the building’s layout, its design with communicating volumes making it easy to understand the functions it contains, and the sensorial quality of its brick walls give a bold identity to this little architectural gem on the university campus.
Mara Corradi
Architects: Lins Arquitetos Associados
Lead Architects: Cintia Lins and George Lins
Location: Av. Maria Letícia Pereira, S/N, Lagoa Seca, Juazeiro do Norte – CE (Brasil)
Completion: 2018
Total built area: 964,09 sqm
Team: Gabriela Brasileiro, Camila Tavares, Hanna dos Santos, Samuel Melo, Alice Teles and Paula Thiers.
Structure in concrete and bricks
Photos by: © Joana França (www.joanafranca.com)
www.linsarquitetos.com.br










