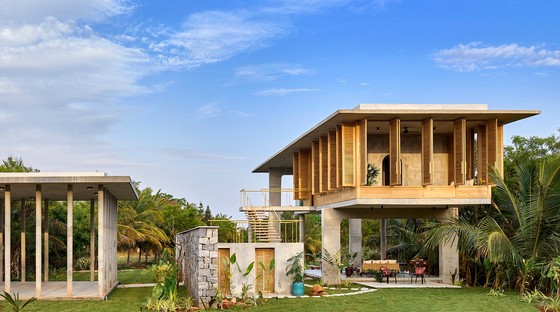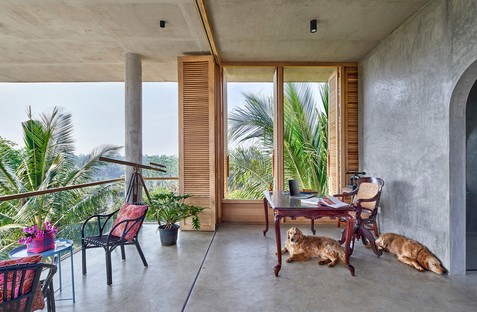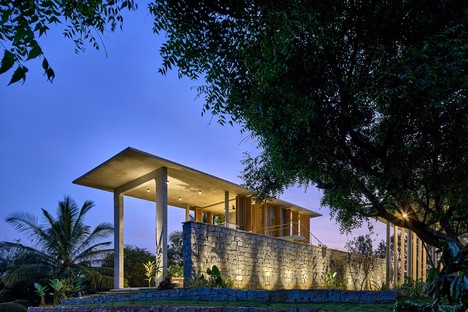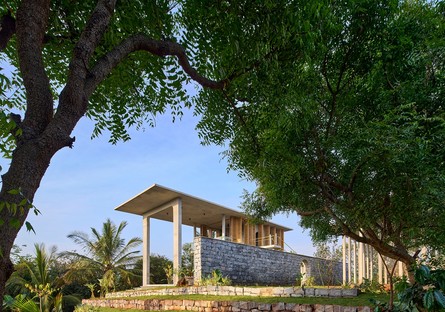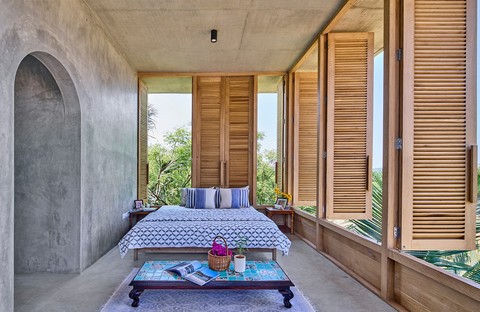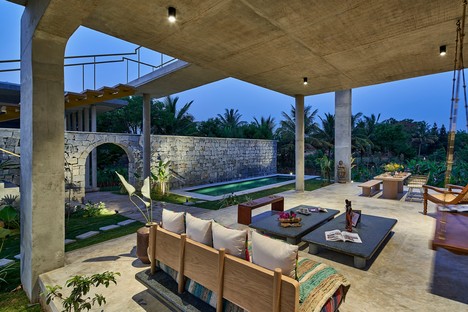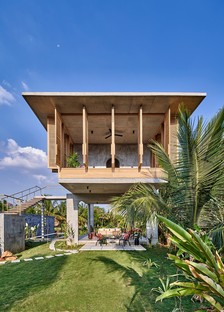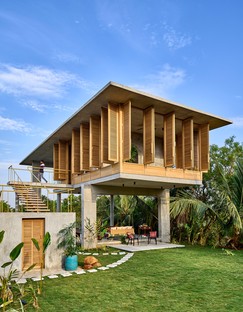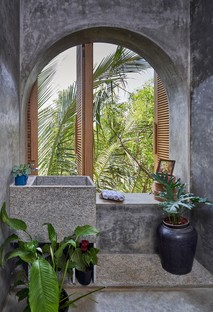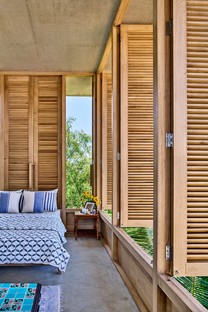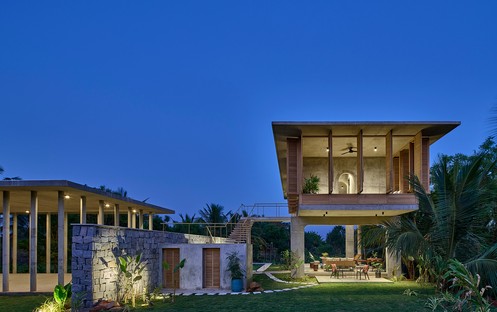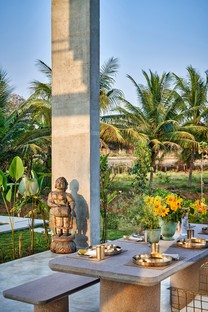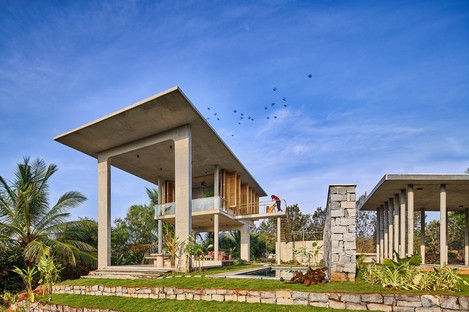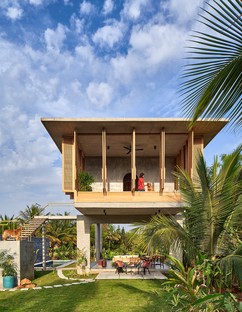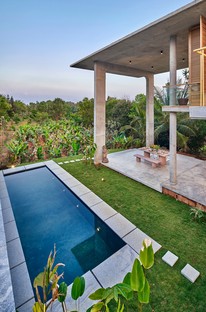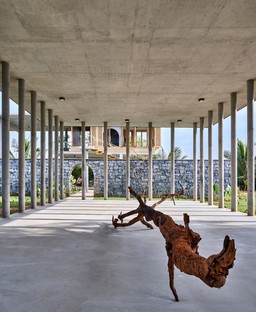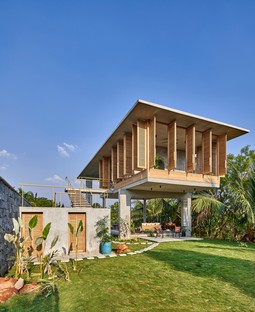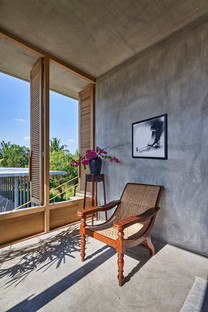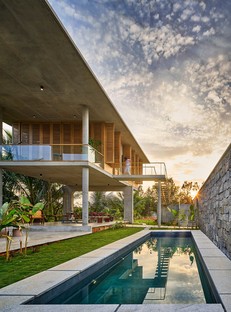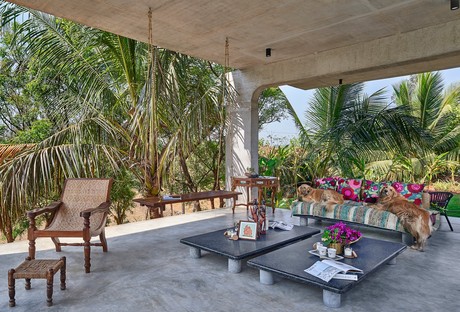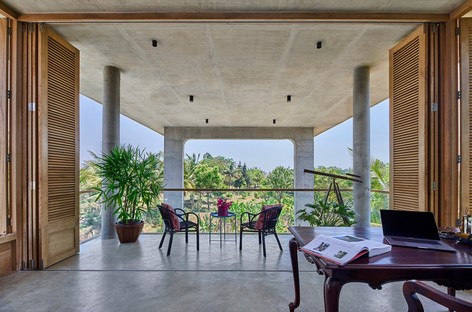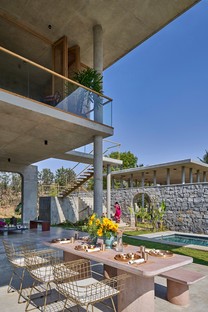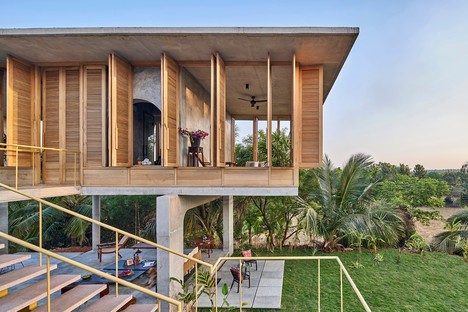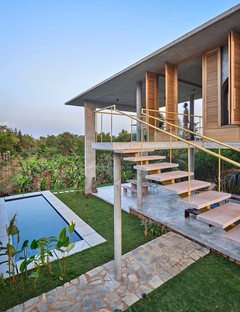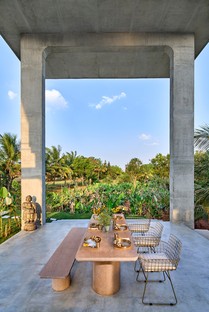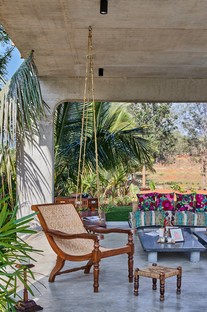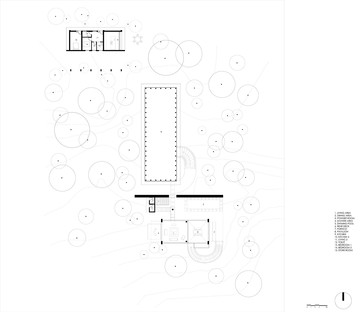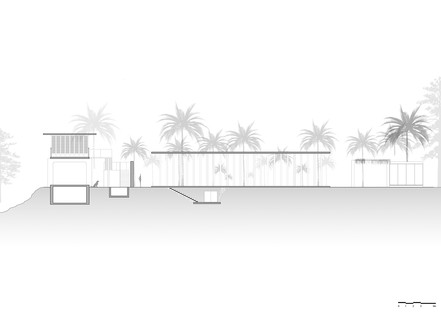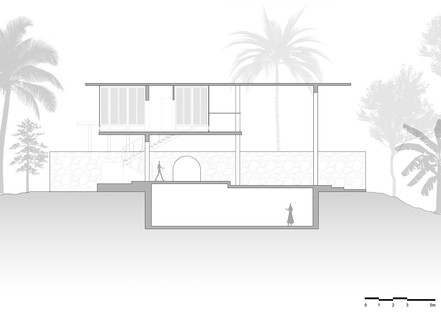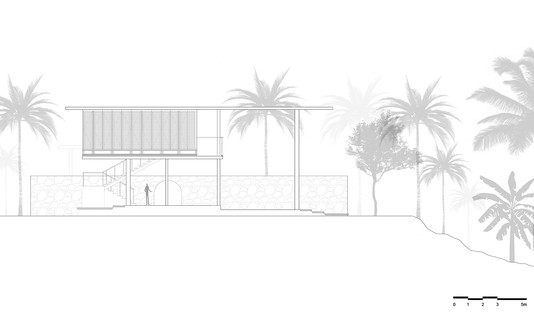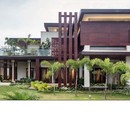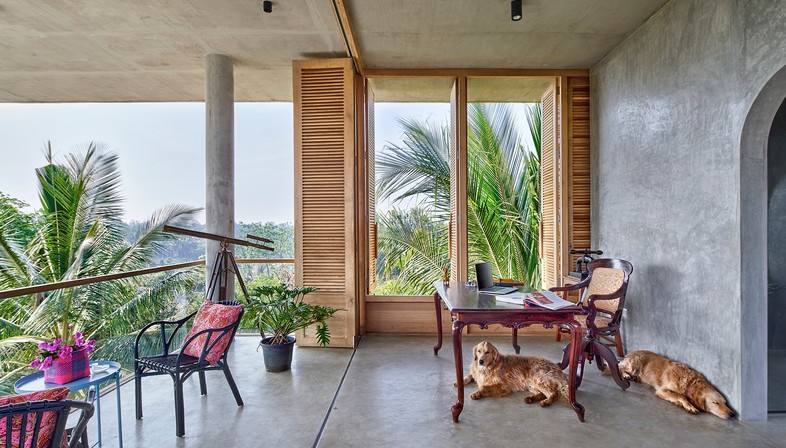
Indian architecture firm Taliesyn recently completed construction on Ksaraah, a private residential project with a particular focus on the community and the environment. Surrounded by the lush vegetation on the plains around Bangalore, in southern India, it was designed as a weekend retreat, commissioned by a young creative professional for her family, but also for the community that orbits this new architecture.
Aside from meeting the needs of its residents, Ksaraah - humble in appearance, yet equipped with all the mod cons - also aims to meet those of the local community. As such, the design is focused on creating vast, adaptable multi-use spaces with a congregational feel, capable of bringing people together and encouraging social activities. Rather than containing the home itself, the centre of the site instead features a 25m-long pavilion made up of modules arranged in a visual rhythm that echoes the traditional local aesthetic. Its entire perimeter is punctuated by a dynamic progression of circular columns, each of which has been adorned with numerous climbing plants, with a view to ultimately engulfing the structure itself in time, allowing it to effectively ‘disappear’.
The architects at the helm of Taliesyn, Chandrashekar and Basha, describe it thusly: “The Pavilion is a dynamic arena of sorts; always bustling with energy, this recreational space can host an evening soiree, an artistic installation, a dance recital, or a musical rendezvous with equal flair. Open to all including the local villagers, the Pavilion has been used as a classroom during the pandemic by the local school and hosted a play as part of the annual village function jatre”.
In addition to the pavilion, which is surrounded by a dense lawn, there is also a wall made of stones found locally, with a round archway built into it linking the communal structure with the second building, namely the main house. This is arranged over two floors, with an exposed reinforced concrete structure that plays heavily on the empty volumes of the ground floor, where the common spaces - a lounge, a dining room and an outdoor sitting area - are all located. All these environments blend seamlessly into their natural surroundings, thanks to the total lack of any perimeter or curtain walls to mark the separation. Tucked away on the highest level of the site, enjoying spectacular views over the farms spread across the horizon, is the most private and intimate area, with a walled enclosure. This is where the bedroom and private bathroom are located, in addition to a small living room/study.
The space is laid out in such a way as to ‘cross the landscape’, blurring the distinctions between the built and unbuilt environments. In light of this, an elegant external staircase connects the two levels next to the swimming pool, which is clad with the same stone used for the wall that separates the public pavilion from the private functions of the house. The residential section also has a basement level, home to a studio in which local residents are invited to get involved in creative processes and engage with other artists in collaborative projects.
From an ecological perspective, the architects also wished to keep any interventions on the landscape within the site to a strict minimum. The materials were all sourced locally and chosen to last for many years to come, with the stones coming from nearby quarries and scraps used for the finishes on the furniture. Inside, all the interior fabrics, furnishings and accessories are handmade, supporting local traditional production, such as Kansa dishes. Ksaraah is entirely powered by solar panels. In order to reduce the need for air conditioning, the external building shell has been replaced by plants and trees. The ‘breathable’ walls reduce the internal temperature by approximately 4°C, whilst also encouraging better air circulation. The pool helps to cool the entire area, creating a comfortable microclimate thanks to the evaporation of the water; what’s more, by avoiding the use of chemicals, the pool also doubles as a reservoir of sorts for the surrounding plant life. Wastewater from the house, meanwhile, is recycled and channelled for agricultural use at the nearby chikoo, mango and banana plantations. A whole host of species of trees and flowers have been added to the existing vegetation, which will continue to prosper as it grows denser.
In conclusion, the architects of Taliesyn said: “Ksaraah creates a sanctum of rejuvenation away from urban bustle. It is designed to continually transform; nature is the protagonist. Spaces act as a bare canvas for self-exploration and self-expression”.
Francesco Cibati
Name of Project: Ksaraah
Typology: Retreat Residential (Weekend Home)
Location: Bangalore, India
Principal Architect: Ar. Shalini Chandrashekar, Ar. G.S. Mahaboob Basha
Design Team: Siri / Yatheesh Kune / Vishnu Naidu
Site Area (sq ft & sq m): 4.00 Acres
Built-Up Area (sq ft & sq m): 487.00 Sqmts (5249.00 Sft)
Start Date: 14th of January 2019
Completion Date: 14th of March 2021
Photographer: Mr.Harshan Thomson
www.taliesyn.in










