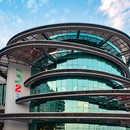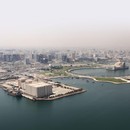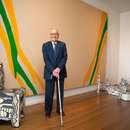Biography
A major figure in twentieth-century architecture with his famous firm and the “greatest interpreter of International style” (Treccani), Ieoh Ming Pei (1917-2019) moved from China to the United States in 1935.
After graduating from MIT (his thesis was awarded a Gold Medal by the American Institute of Architects), he became an American citizen in 1954. He later also studied at Harvard under the guidance of Walter Gropius.
As the son of the Director of the Bank of China, Pei grew up in a splendid home in Canton, also known as the "Lion Grove Garden".
One of the classic Gardens of Suzhou and now a UNESCO World Heritage Site, the residence certainly contributed to forming Pei’s construction references as regards the highly symbolic aspects, thanks to the natural plays of light and shadow that the architect would later place in his urban landscapes (all the glass and metal Pyramid of the Louvre which reflects the sky of Paris).
In the U.S., after meeting William Zeckendorf (1948), the head of Webb & Knapp, Pei became the director of the famous real estate company’s Architecture Division.
While working on his many projects for W&K, Pei met the people who would later become partners in his firm, established in 1955 (I. M. Pei and Associates, with Henry N. Cobb and Eason Leonard). The firm worked exclusively for Webb & Knapp until 1960, when it broke off from Zeckendorf’s company and began creating its own projects.
Pei’s works are characterized by “geometric rigor and the perfection of the details of execution (...), the key to a symbolic, never iconographic, dimension of architecture.” (Lenci)
Pei, Cobb, Cossuta (up to 1973), Freed, Leonard, Jacobson and Waldelmaier “stayed together until the Nineties, creating one of the most stable organizations in the history of the profession (...), with distinct architectural languages that reflect the individuality of each of the designers.” (Mazarakis)
Focusing on "a geometric purity devoid of any ornament (at most with the addition of an Oriental touch) and on materials such as glass, concrete, steel" (Bucci), Ieoh Ming Pei made a major contribution to rewriting Modernism, "long considered too cold and hard to express grandeur, in a style also suitable for important public buildings, museums, universities" (from the awarding of the Pritzker Prize, which Pei received in 1983).
Pei thus created famous works in bare concrete, such as the National Center for Atmospheric Research (NCAR) in Boulder, Colorado (1967) and the Everson Museum of Art in Syracuse (1968) and Johnson Museum of Art in Ithaca (1973), New York.
For the NCAR, Pei developed his project starting from an old Native American settlement; the buildings reveal “Pei’s growing interest in Louis Kahn”, following the initial influence of Gropius and Mies van der Rohe.
His long career, which officially ended in 1990 but actually continued up to 2006 with his work as a consultant at the firm Pei Partnership Architects managed by his two sons, comprised works rich in expressiveness and symbolism, many of which were created for well-known magnates and famous public personalities.
In Boston he created the John Hancock Tower (1966-1976, design by Cobb) and the John F. Kennedy Presidential Library (1965-1979), commissioned by his friend Jackie Kennedy; the East Building of the National Gallery of Art in Washington (1968-78); the apartment of Steve Jobs in New York (1982); the Bank of China tower in Hong Kong (1990); the Four Seasons Hotel in New York (1993); the Rock and Roll Hall of Fame in Cleveland (1995), the Miho Museum in Shigaraki, Japan, (1997), and the Suzhou Museum (2006) in China.
His most famous works include the major renovation of the Louvre in Paris, commissioned by François Mitterrand. The glass pyramid in the Cour Napoléon (1983-1988) became a point of reference for future museum projects.
One of his last works was the Museum of Islamic Art in Doha (2008), built on an artificial island surrounded by more than 35,000 square meters and created for the royal family of Doha. The architect defined it as "one of the most difficult projects I have ever worked on (...), in which it seemed that I had to capture the essence of Islamic architecture."
In addition to the Pritzker Prize in 1983 (the first Chinese architect to receive it), the many other awards given to Pei during his very long career include the Praemium Imperiale in 1989, the Presidential Medal of Freedom (1992), and the RIBA Royal Gold Medal (2010).
Ieoh Ming Pei selected works and projects
- Macau Science Center, Macao (Cina), 2009
- Museum of Islamic Art, Doha (Qatar), 2008
- Guanajuato State Library, Guanajuato (Messico), 2006
- Suzhou Museum, Suzhou (Cina), 2006
- China Europe International Business School, Shangai (Cina), 1999
- Miho Museum, Shigaraki (Giappone), 1997
- San Francisco Main Public Library, San Francisco (USA), 1996
- Four Season Hotel, Manhattan, NY (USA), 1993
- US Holocaust Memorial Museum, Washington (USA), 1992
- Miho Museum, Shigaraki (Giappone), 1997
- Bank of China, Hong Kong, 1989
- Potomac Tower, Rosslyn (USA), 1989
- Piramide del Louvre, Parigi (Francia), 1989
- Morton H. Meyerson Symphony Center, Dallas (USA), 1989
- Jacob K. Javits Exposition and Convention Center, New York (USA), 1986
- Biblioteca John F. Kennedy, Boston (USA), 1979
- Ala est della National Gallery of Art, Washington (USA), 1978
- Dallas Municipal Building, Dallas (USA), 1977
- John Hancock Tower, Boston (USA), 1976
- National Center for Atmospheric Research (Ncar), Boulder (USA), 1967
- Uffici Webb and Knapp, New York (USA), 1951
Related Articles: Ieoh Ming Pei
Related Articles









