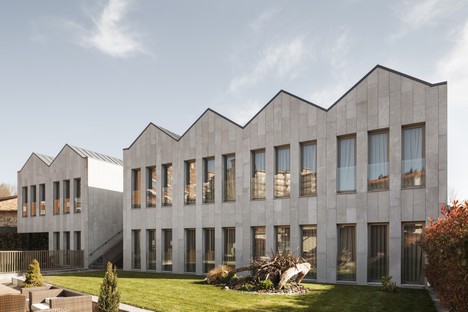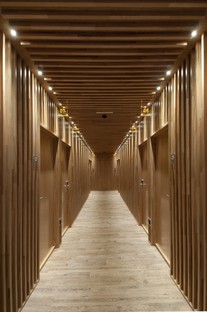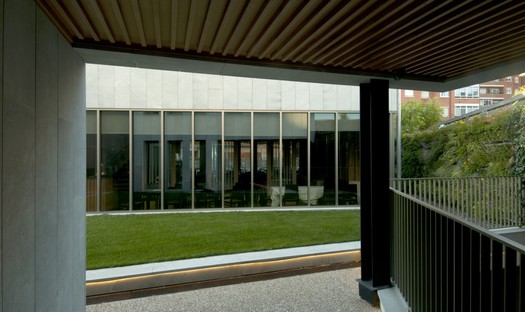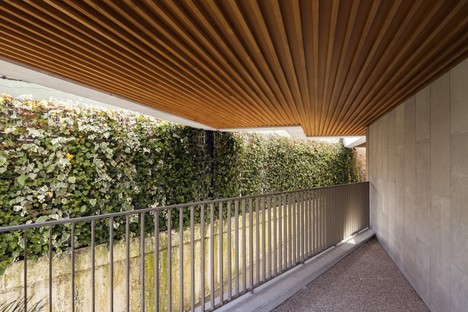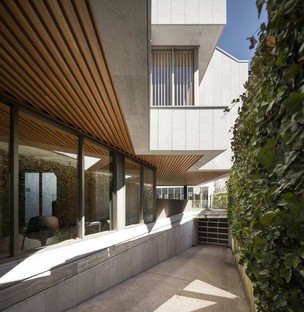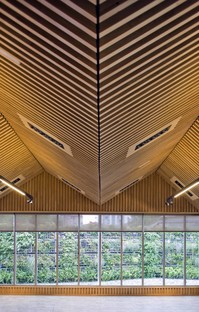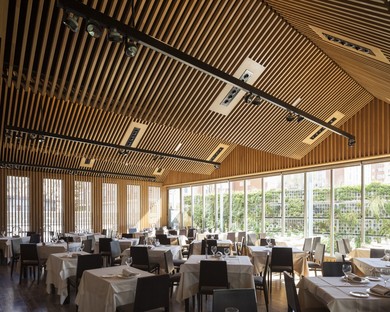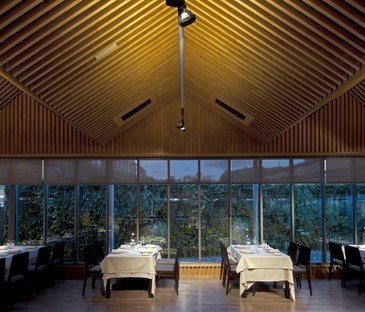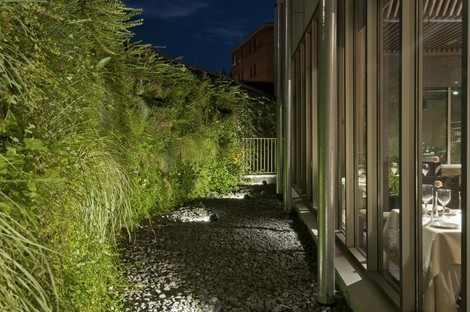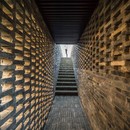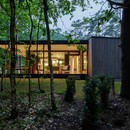05-09-2017
Hotel Araba by Bárcena y Zufiaur
Vitoria-Gasteiz, Spain,

Javier Bárcena and Luis Zufiaur, in collaboration with Raquel Mielgo, developed a project for a hotel-restaurant in Vitoria-Gasteiz. The aim of the architects was to build the hotel respecting the original context of small, low buildings, as well as making the hotel environment as pleasant as possible for its guests.
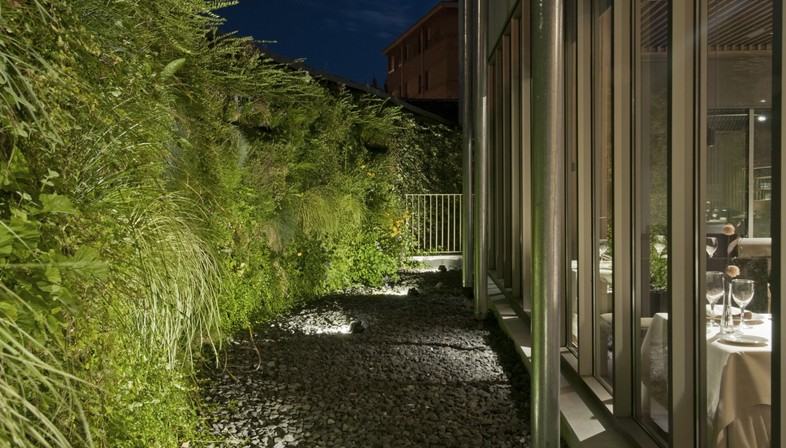
This is why the Hotel Araba is not very tall and, more importantly, boasts a large amount of green areas for a city hotel. Apart from the classic “horizontal” gardens, the project by Bárcena and Zufiaur implemented an Air Garden system allowing the entire perimeter of the building to be covered by thick and luxuriant vegetation that helps to relax the mind, whilst being surrounded by nature.
As regards the interiors, the architects decided to use a lot of wooden elements to create a feeling of warmth and intimacy. The green vertical walls can be seen from the inside thanks to large glass panels that give the hotel guests the impression of being surrounded by woods.
Francesco Cibati
Place Vitoria-Gasteiz, Spain
Surface: 1200 sq. m.
Year: 2012
Design: Javier Bárcena, Raquel Mielgo, Luis Zufiaur
Technical design: Aitor Royo, Miren Zufiaur
Gardens: Air-Garden – http://www.air-garden.com/
Photos: Pedro Pegenaute
http://barcenayzufiaur.com/











