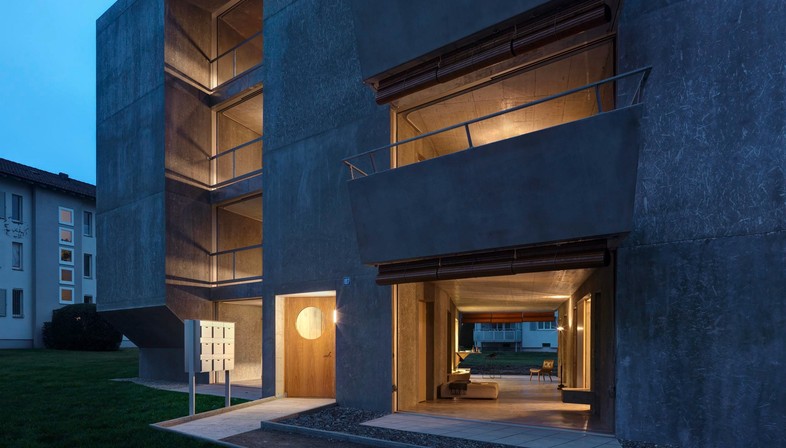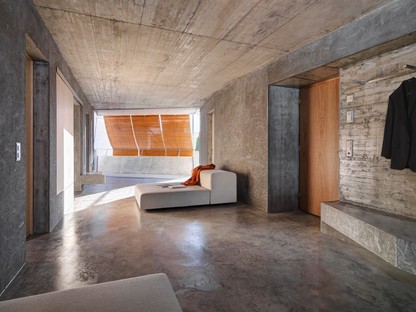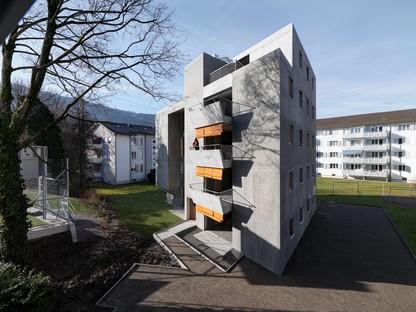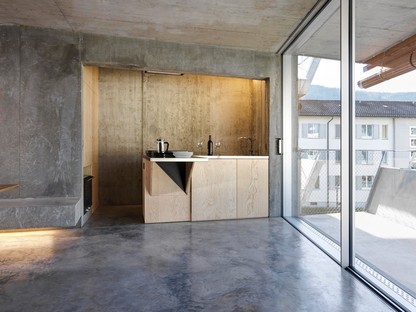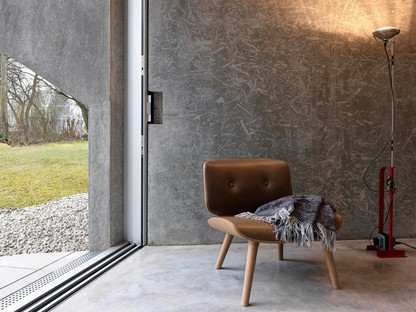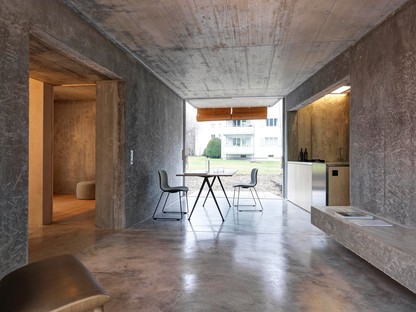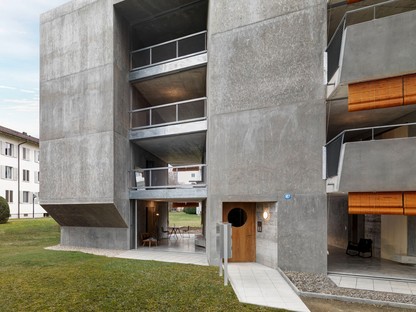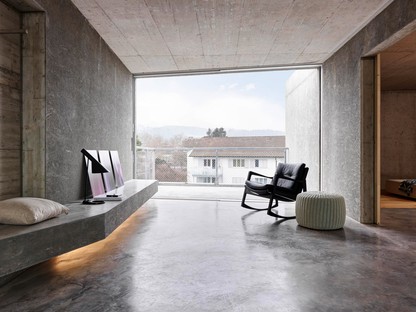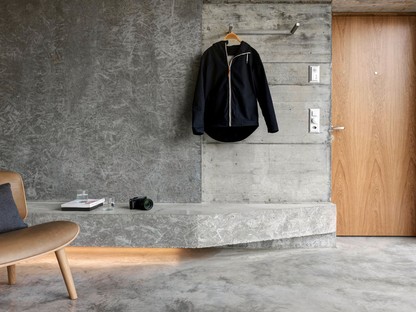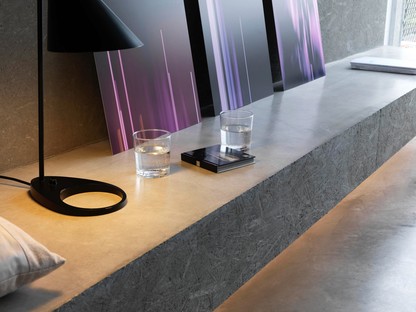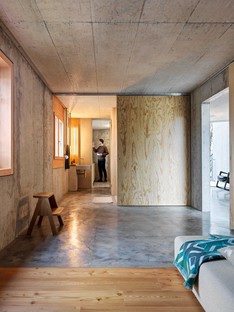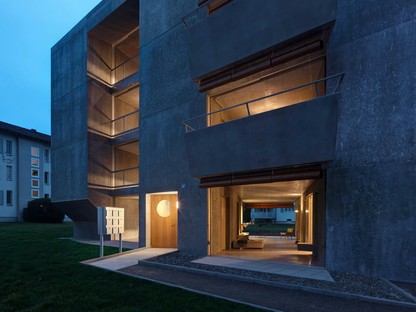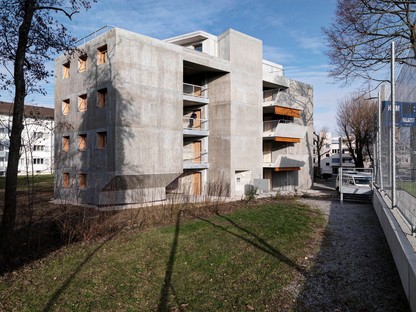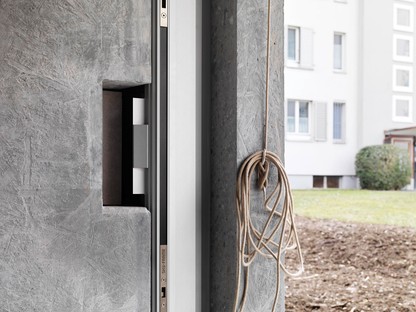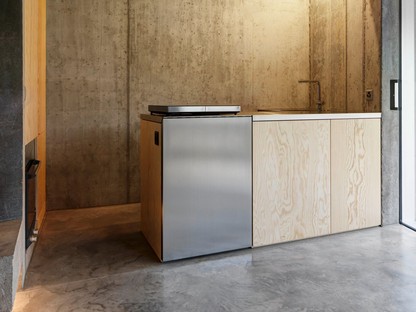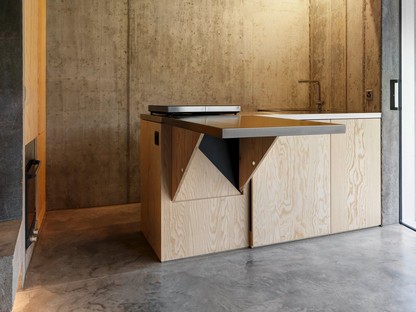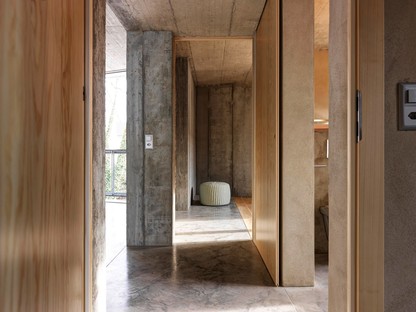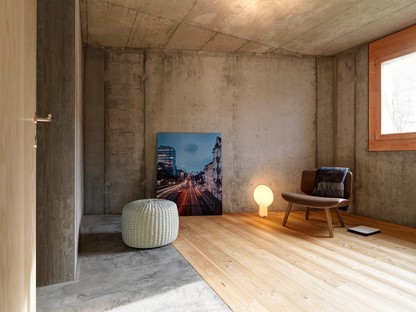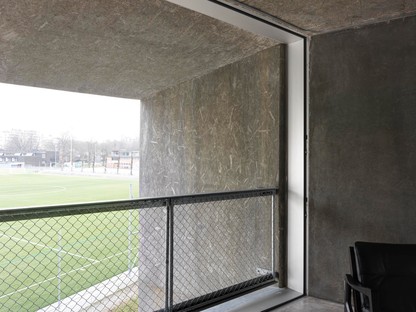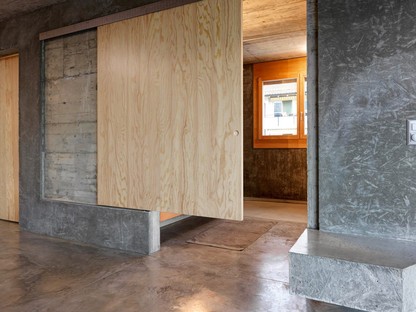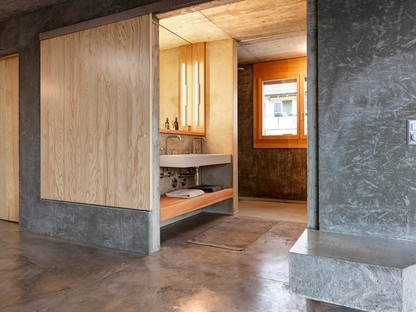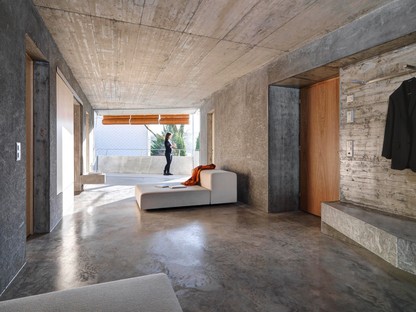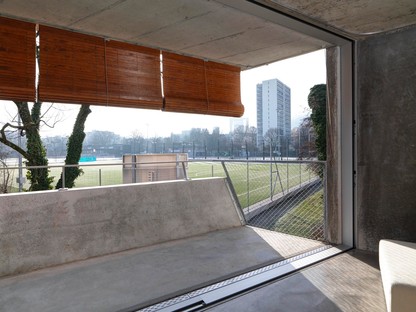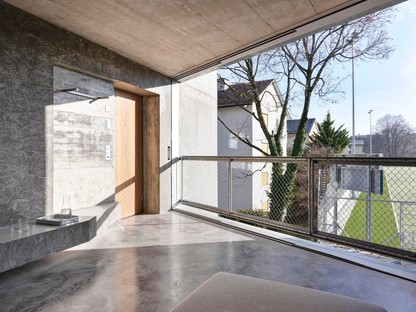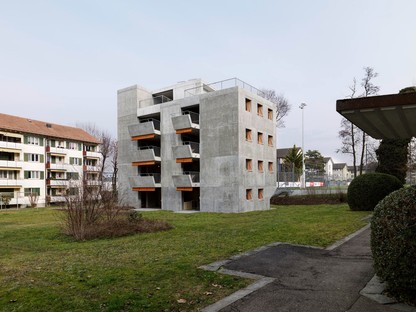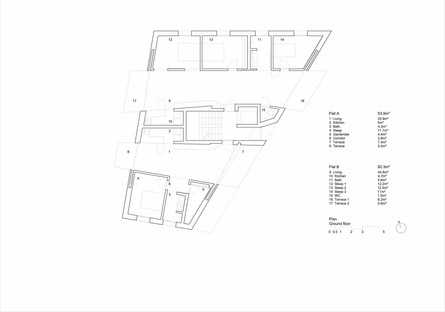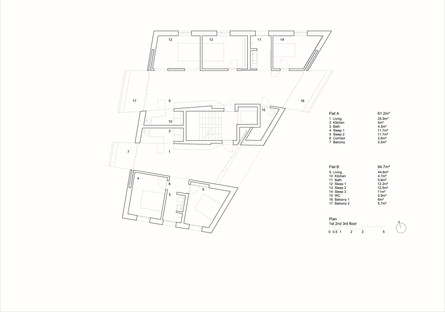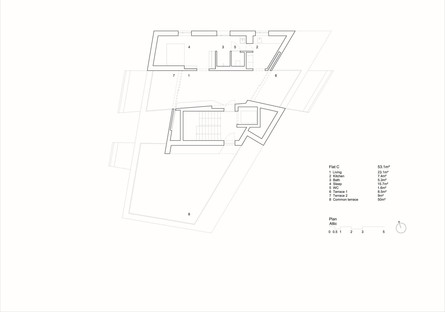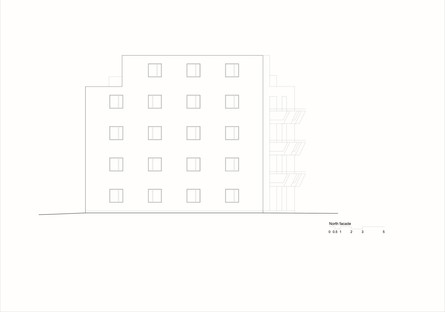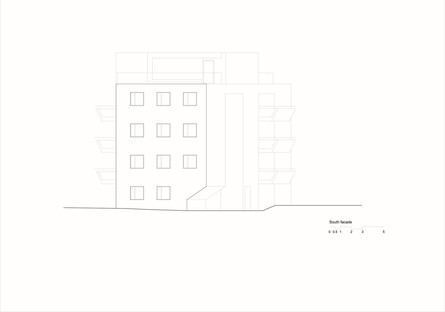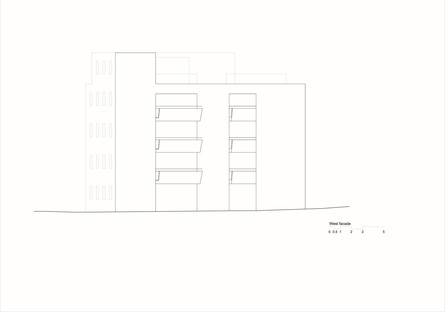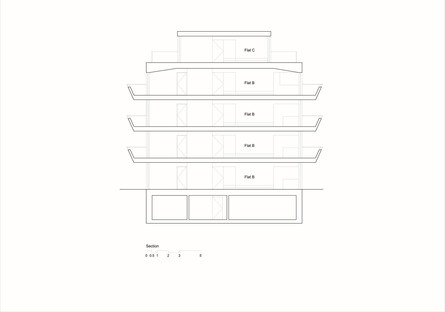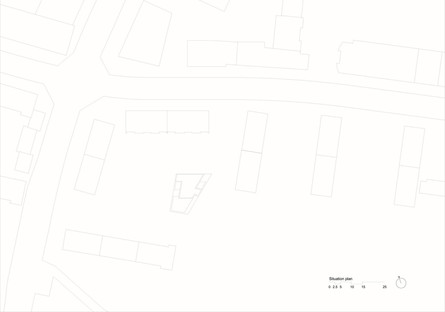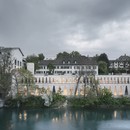09-12-2022
Gus Wüstemann: Affordable housing for the Baechi Foundation in Zurich
Bruno Helbling,
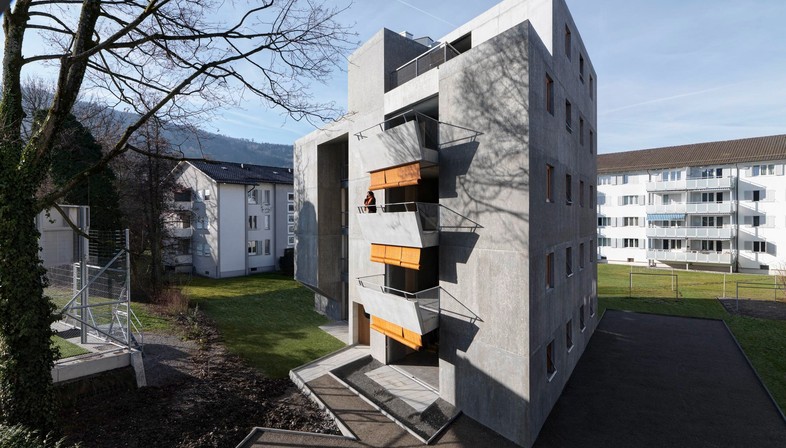
Quality living spaces at affordable prices is the theme of a new project commissioned by the Isabel and Balz Baechi Foundation in Zurich’s Albisrieden district. One of the most frequently discussed issues in construction today, low-cost housing offering quality living spaces, offers an opportunity for the architect to experiment with the minimal apartment layout, finishes and relationship with the building’s surroundings.
The ambitious social housing project at Langgrütstrasse 107 was awarded to Gus Wüstemann’s studio, founded in Zurich in 1997. The studio has since opened two more offices in Spain, and in 2017 the Swiss architect was appointed urban planning consultant to the mayor of Barcelona. Quality homes affordable for all members of the population are among Wüstemann’s favourite themes, and in the new social housing project in Langgrütstrasse he has achieved his best results yet in this area, attracting interest around the world.
The Baechi Foundation wanted to build nine new apartments offering basic functions in a single block in a residential area dating back to the nineteen-fifties. Low-cost housing developments characterised by linear volumes arranged in rows or at right angles to one another alternate with the large green areas characteristic of the Albisrieden district. The lot in question is located near one of the neighbourhood’s sporting fields, with which it establishes an intense visual relationship.
The new social housing development stands out among the row houses for its irregular trapezoidal floor plan with a compact volume made dynamic by the alternation of solids and hollows. The building has five levels, on the same scale as the neighbourhood around it, containing both 60-square-metre two-bedroom apartments and 95-square-metre three-bedroom apartments. The strong point of the layout is its combination of large balconies with the living areas, designed to flow uninterruptedly into one another, cutting across the floor plan. Each apartment features a long central wall clearly dividing the living area from the bedroom area, in which the former is conceived as a “tunnel” naturally letting light and air into the home.
Gus Wüstemann explains that morphologically, he imagined the living areas as courtyards cutting sharply through the concrete block of the building. The more private bedroom areas seem to “float”, receiving direct sunlight in the morning and evening and more gentle, diffuse sunlight at midday. He describes this as “a continuous space that topographically creates the feeling that the living space is an exterior space”.
As it would not have been practical, or sustainable, to increase the apartments’ size, the architect has worked with the way we perceive the available space, eliminating the boundaries created by perimeter walls and opening the units up to a broader perspective. The generously sized trapezoidal balconies bring the landscape into the homes, as well as the daylight, mitigated by lightweight wooden roller blinds inspired by those commonly used in Barcelona.
A very delicate sensibility connotates all the details of the apartments, not by adding preciousness but by offering a different reading of spaces through changes in size and use of particular materials and finishes. The outer walls and those of the stairwell and elevators are thicker to insulate the living spaces, while the thinner walls separating the spaces within the apartments ensure continuity, in some cases underlined by sliding doors which are unusually raised above floor level. The vertical and horizontal surfaces are both made of bare concrete, used in filter or semi-public zones, contrasting with the smooth surfaces adopted in the more private spaces and use of wood to offer a greater degree of intimacy, as in the bedrooms. The marks left by the wooden formworks create yet another different pattern on some of the surfaces, adding imperceptible stimuli to an apparently neutral space. A number of technical details recall the idea of the home as a machine for living: the pull-out kitchen counter and the sliding doors of untreated wood, blending in like a detail of the walls.
A massive concrete girder marks the threshold of each apartment, where a minimalist bench emerging out of the wall creates a convenient entrance area: a detail shared by all the units, replicated identically in each, that can however be set up and customised as desired to ensure that every tenant or household feels at home right away.
Mara Corradi
Architects: Gus Wüstemann architects www.guswustemann.com
Location: Zurich, Switzerland
Design years: from 2016 to 2018
Construction years: from 2017 to January 2019
Principal in charge: Gus Wüstemann
Project team: Bianca Kilian, Daniel Pelach, Panagiota Sarantinoudi, Valentin Kokudev
Client: Baechi Foundation, Binderstrasse 58, 8702 Zollikon, Switzerland www.baechi-muralfoundation.ch
Structural engineer: Born Partner AG.
General contractor: Gus Wüstemann architects
Structural system: concrete
Major materials: concrete
Site area: 1505 sqm
Total floor area: 988.3 sqm
Photographer: Bruno Helbling www.helblingfotografie.ch










