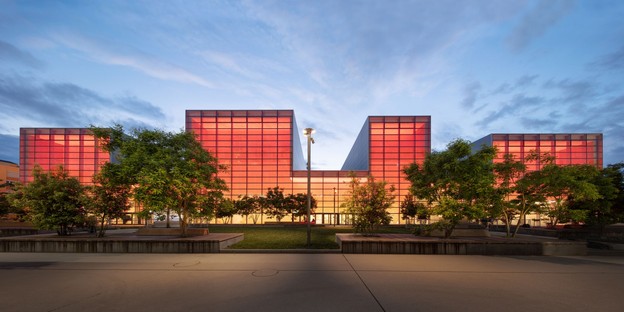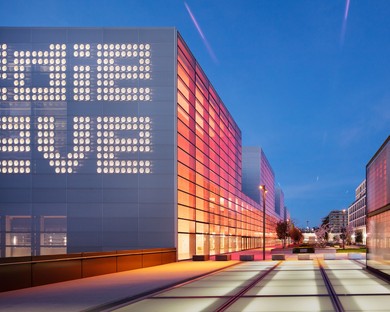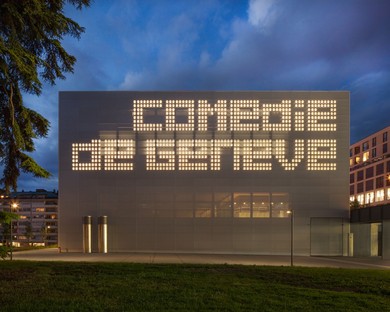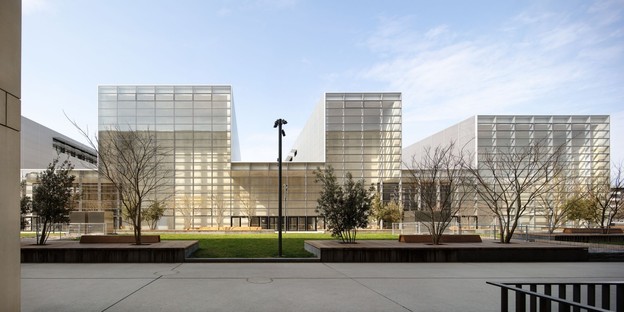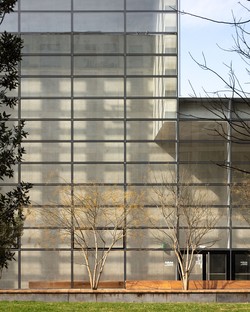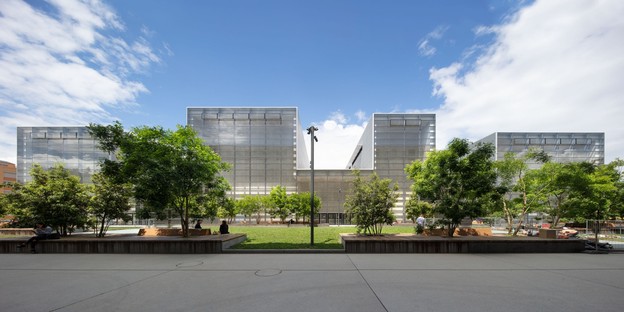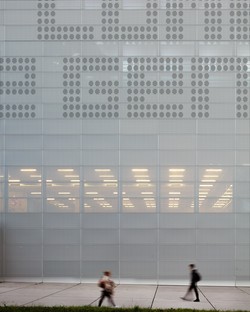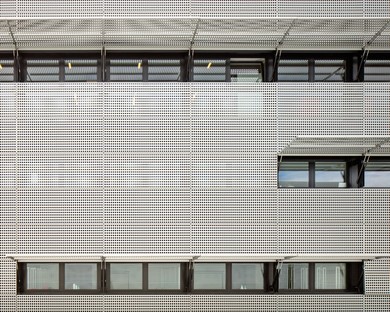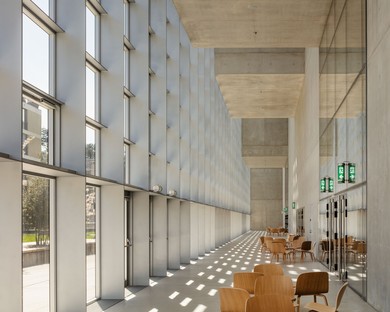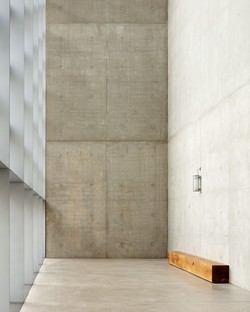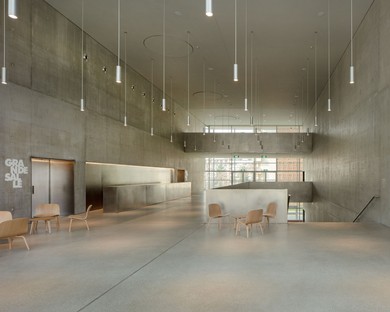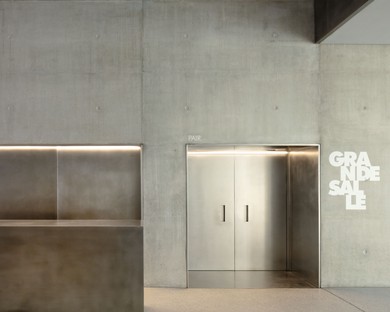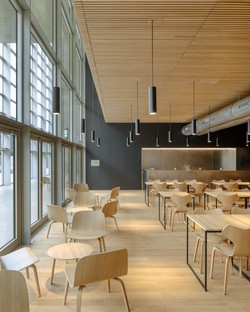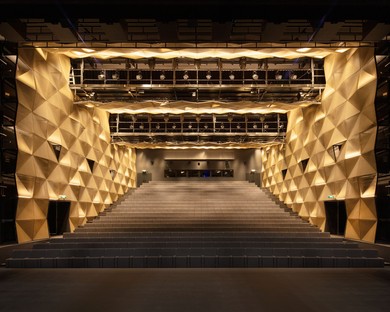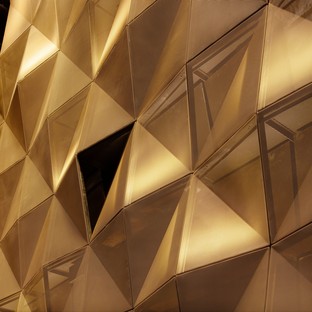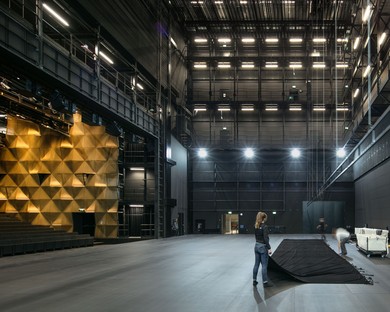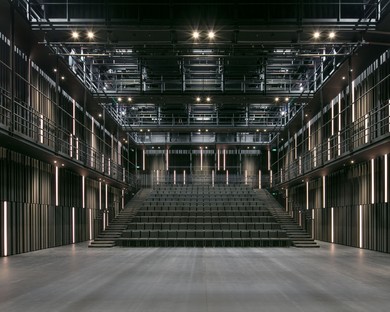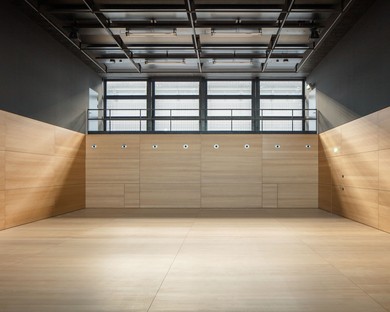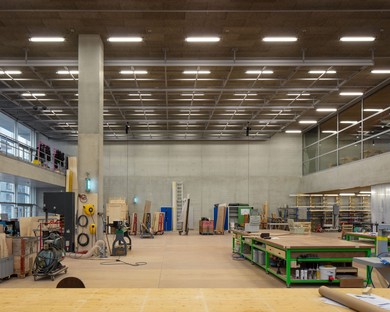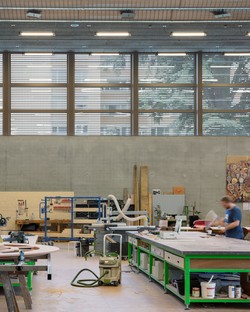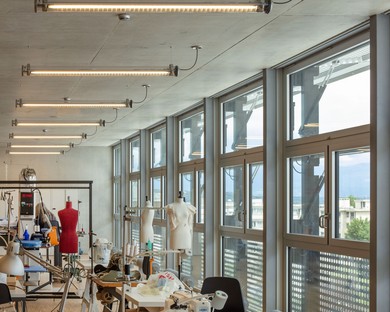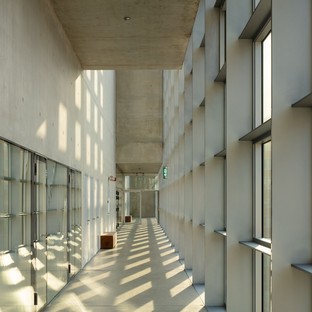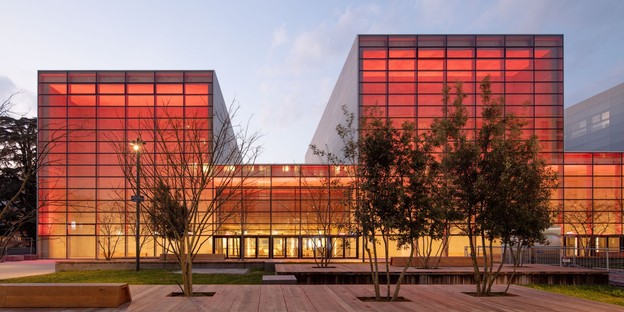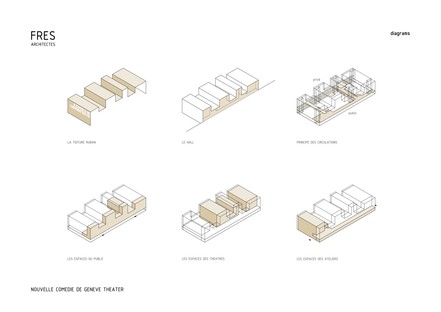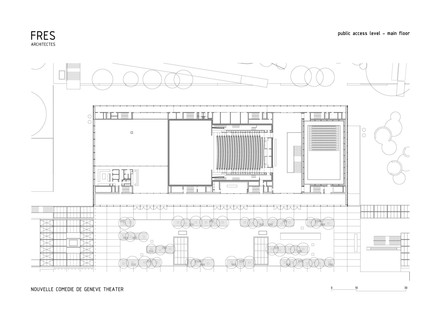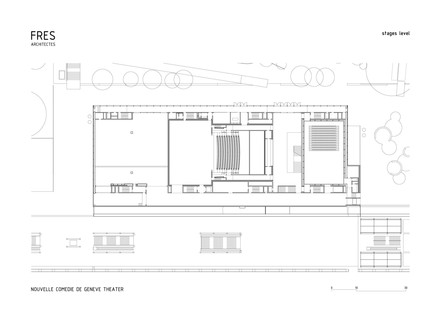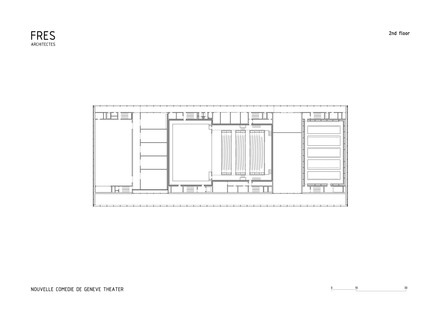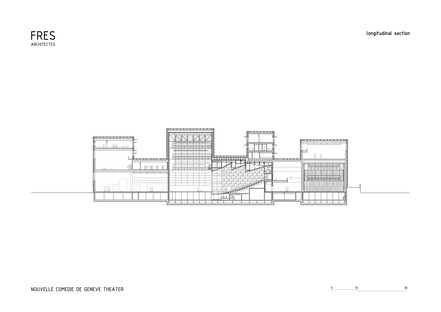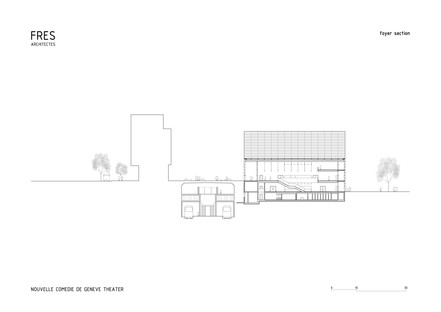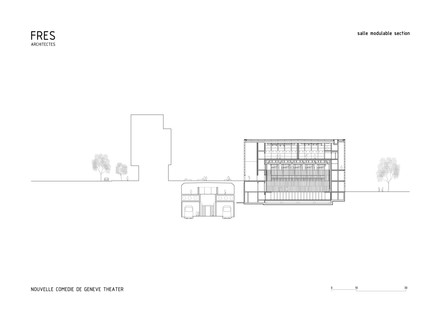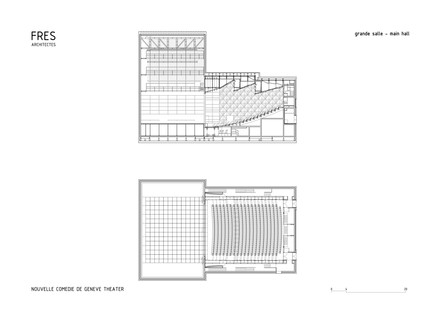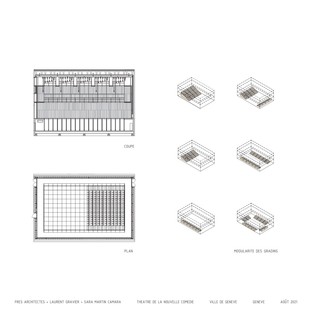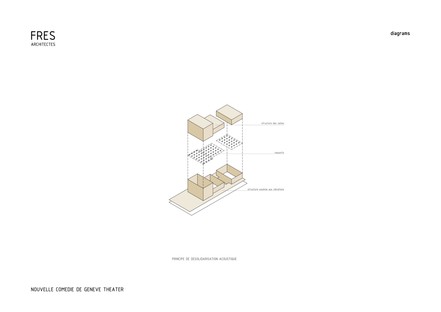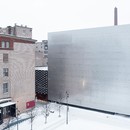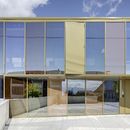19-01-2022
FRES architectes: Nouvelle Comédie de Genève Theatre
FRES architectes,
Yves Andre,
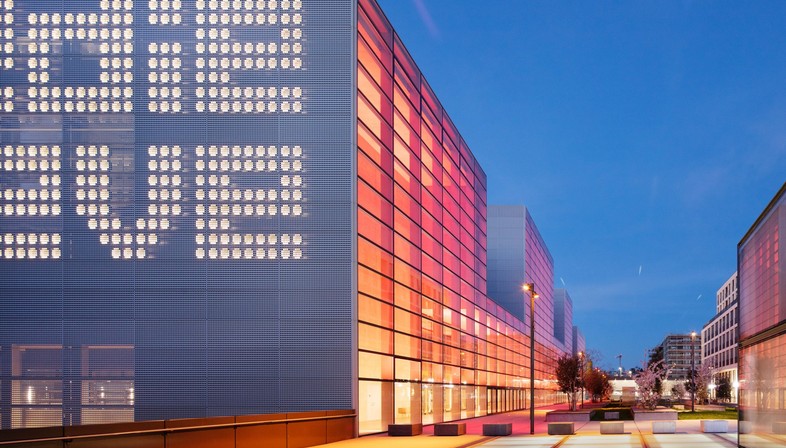
Only five years after its foundation, in 2009 FRES, the French studio of Laurent Gravier and Sara Martin Camara (prix des Femmes Architectes 2021), won an international competition for construction of the Nouvelle Comédie de Genève Theatre, opened in 2021.
An experimental theatre in terms of artistic conception, built to be the heart of a new neighbourhood on the outskirts of Geneva, Les Eaux-Vives, it is part of the strategy adopted by the City to be fossil fuel-free by 2050.
The history of the Nouvelle Comédie de Genève began in 1987, when French-German set designer Matthias Langhoff published his "Rapport" (Edizioni Zoé) revealing the problems with the existing stage equipment at the Comédie de Genève, which was at that time located in Boulevard des Philosophes. In 2000 the City of Geneva received plans for a new building commissioned by the Association pour la nouvelle Comédie (ANC), made up of theatre professionals, an ambitious project which viewed the theatre not only as a place for performances but as a centre with rehearsal rooms and workshops for making scenery and costumes. On these grounds the city, which was in the meantime relaunching plans for a railway link with Annemasse (Haute-Savoie), focusing on the Eaux-Vives railway station and development of the district, announced an international competition for construction of the new theatre in 2009. FRES Architectes’ “Skyline” proposal was selected out of the 80 projects submitted.
In conceptual terms, the building is imagined as a place of dialogue between the artists and the public. The “hyperfunctional” system, in which all the professions involved in the dramatic arts are represented and allocated space, takes the form of a building with a transparent skin, offering the neighbourhood and its inhabitants a view into the workshops, the foyer and the convivial spaces. Public traffic is organised along the building’s southeast wall, a double-height foyer containing a café, a restaurant, a library and a ticket office and inviting people to take part in the theatre’s activities, which spill out of the traditional theatre hall to become a part of the city. The building’s core consists of complementary halls joined by a single foyer on two levels. The larger hall, with 500 seats, is designed in continuity with the European concept of theatre, in the Italian style, with a pre-established front stage/hall relationship. It is clad in a folded and faceted skin, like origami, containing all the acoustic and lighting equipment. The smaller hall, with 250 seats, is intended for experimentation: a simple, neutral volume with a modular bleacher system that can be configured in many different ways. The walls are lined with fibre-reinforced concrete slats, the pattern of which is designed to guarantee outstanding acoustics.
Circulation spaces for artists, technicians and personnel are built one atop the other along the northwest wall. The movement of scenery, with corridors below the level of the theatres, effectively serves all the areas, the stages of the two halls on the same level and the big scenery workshop to the west.
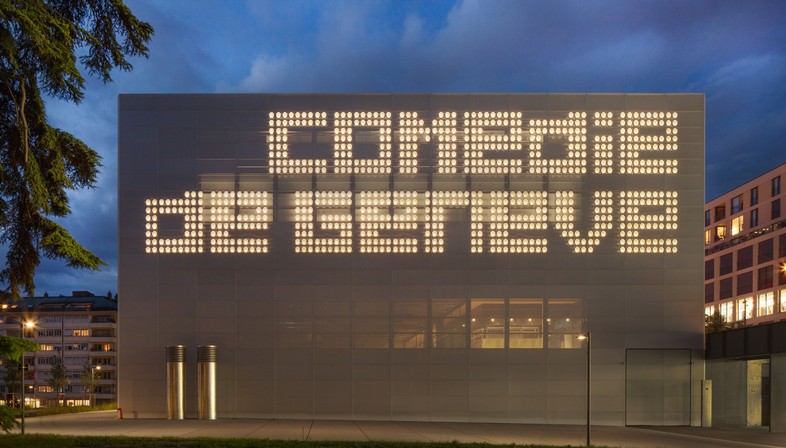
In addition to the fly towers, the emerging volumes forming the highly recognisable profile of the building contain administrative offices, dressing rooms and smaller workshops. In contrast with the traditional image of the theatre with a single hall easily identifiable by its stage tower, the characteristic profile of this theatre clearly declares that a multitude of functions take place inside it, conveying the image of a vibrant centre for the arts.
The impact of the theatre is very different by day and by night. Its sober, permeable front suggests the efficiency of a place of creation and production, while at night red lighting transforms the spaces into a lively crucible of the performing arts.
The vibrations caused by the nearby railway tracks represented a major hurdle in the construction of the theatre. To reduce their impact, the architects created “a box within a box” a massive concrete structure containing the two theatres, supported by independent structures which in turn rest on springs. This principle dissociates the two components to ensure that sound is not transmitted from one to the other while performances are underway. The concrete also provides great thermal inertia, an essential factor for limiting energy consumption.
The Nouvelle Comédie is part of a plan for the district with a preference for renewable energy resources, such as solar energy for the generation of electricity and use of thermal energy from the water of the lake for heating and cooling. With its glass façade facing the square and the main entrance, the foyer is a bioclimatic space; in winter, passive solar gain heats the space and reduces heat loss from adjacent buildings, while natural ventilation generated by the stack effect of the openings at the top of the building ensures thermal comfort in summer.
Mara Corradi
Architects: FRES architectes (Laurent Gravier + Sara Martin Camara)
Location: Gare des Eaux-vives, Geneva, Switzerland
Competition: january - october 2009
Studies: june 2010 - october 2013
Calls for tenders: june 2015 - july 2016
Site: september 2016 - november 2020
Opening: august 2021
Client: City of Geneva, Directorate of Built Heritage (DPBA)
Co-financer: Canton of Geneva
Certification: high energy performance (HPE)
Thermal envelope equivalent to the requirements of the Minergie label
Photographer: © Yves Andre (photo@yves-andre.ch)










