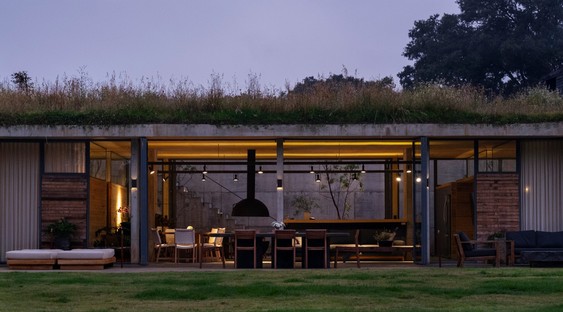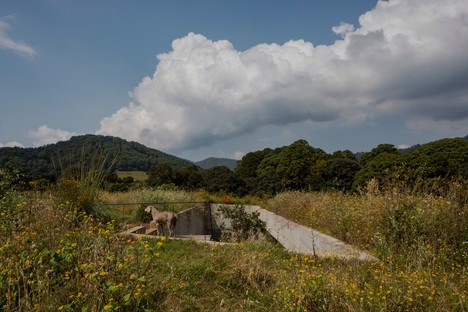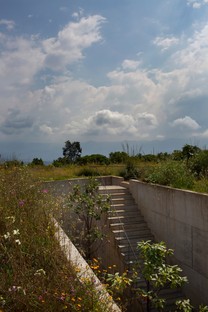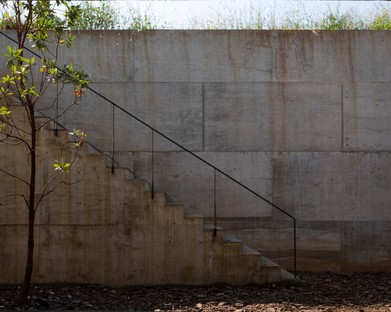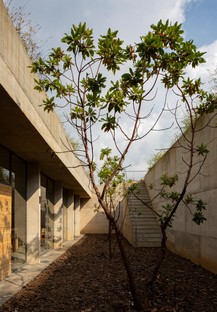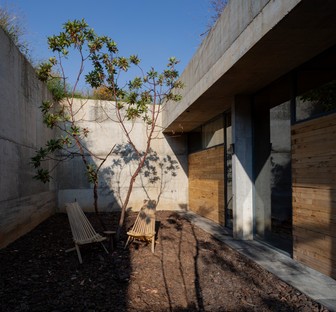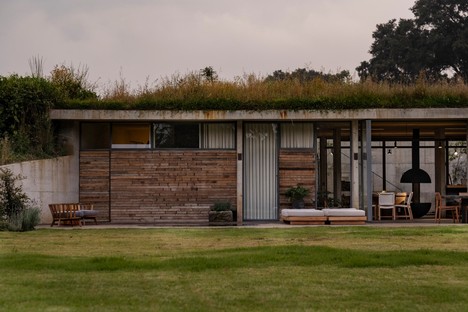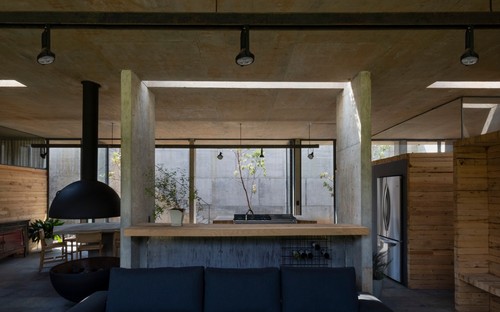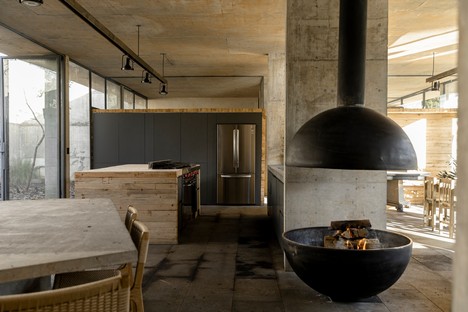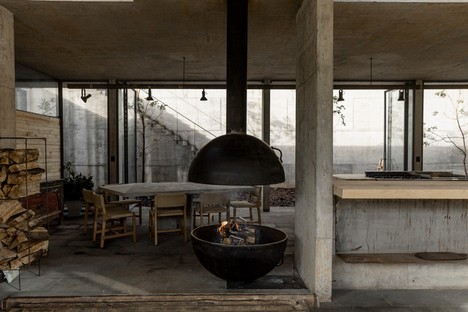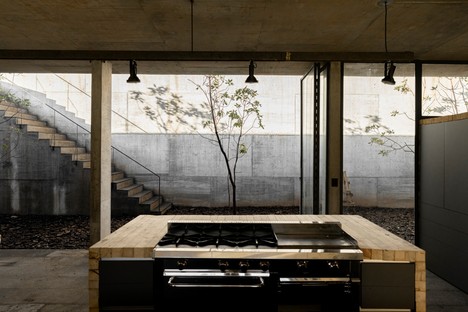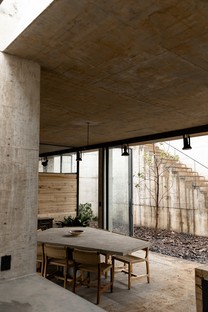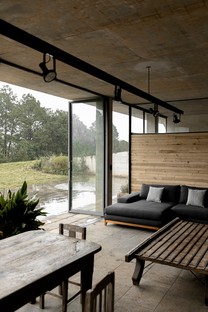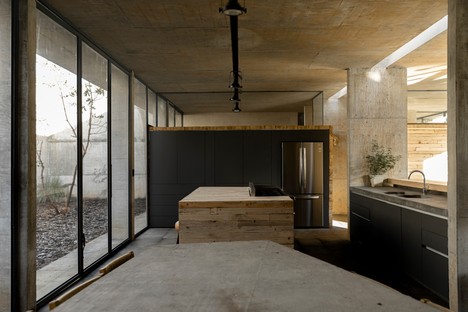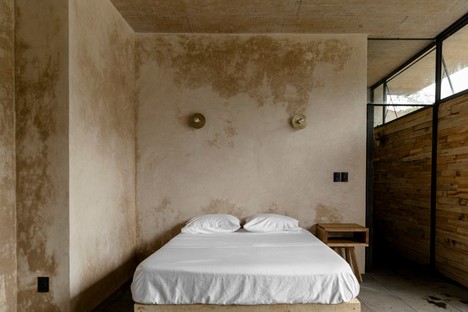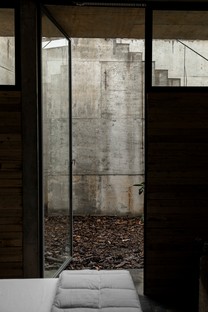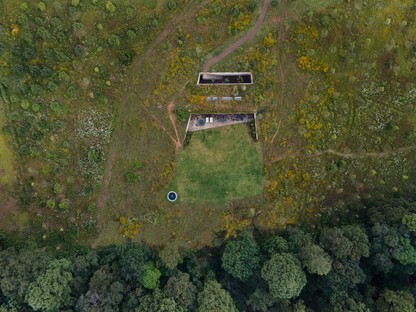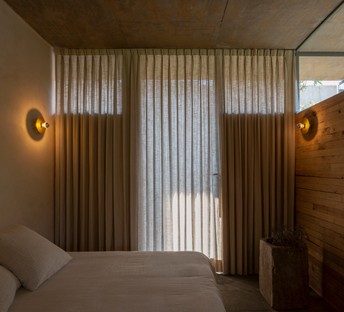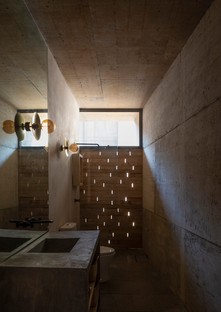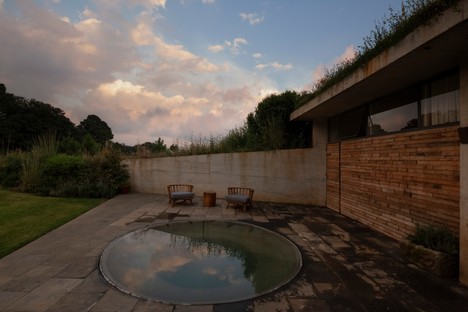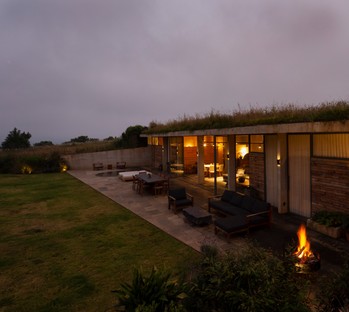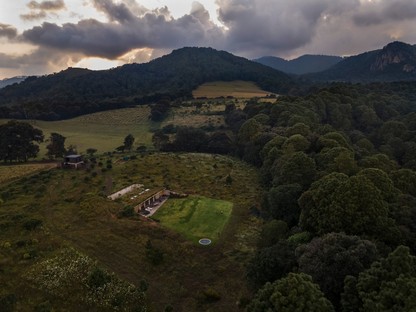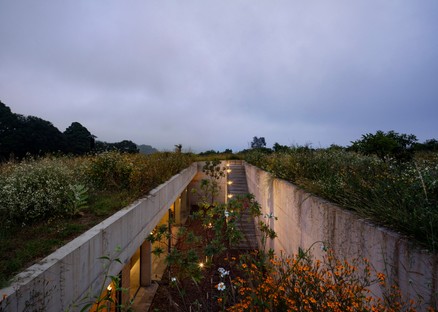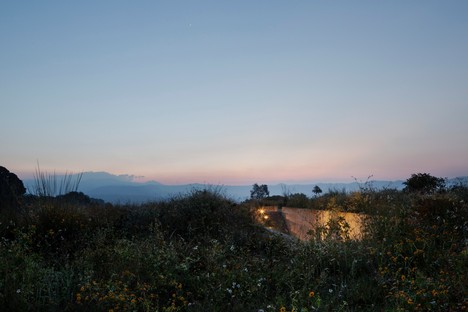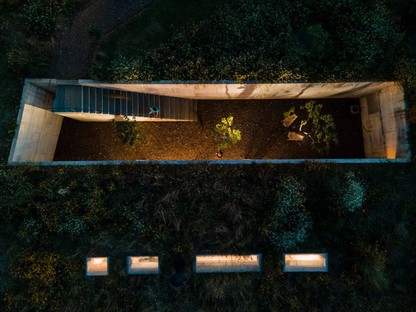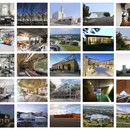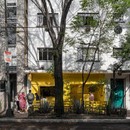29-11-2021
Francisco Pardo Arquitecto Casa Aguacates Valle de Bravo Mexico
Sandra Pereznieto, Diego Padilla,
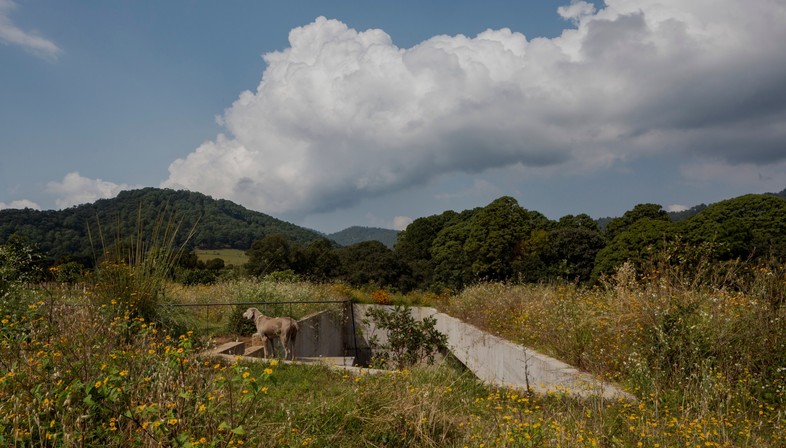 Minimising impact on the environment, preserving the nature of the site and particularly the trees were the key points in the brief for the residence completed recently by Francisco Pardo Arquitecto in Valle de Bravo, Mexico.
Minimising impact on the environment, preserving the nature of the site and particularly the trees were the key points in the brief for the residence completed recently by Francisco Pardo Arquitecto in Valle de Bravo, Mexico.The architect responded to the requirements of a young couple with a child who wanted a retreat where they could return to a more human way of living, closer to the rhythms of nature and far from the frantic pace of city living, while at the same time preserving the natural appearance of the site with its big field of avocado trees. The selected site is in a rural lake area of Valle del Bravo, only two hours’ drive from Mexico City. Nestled in a mountain valley with splendid panoramic views, the site enjoys a pleasant climate year-round, despite the great excursion in temperatures between day and night. The luxuriant three-hectare site planted with avocados slopes down to a dense forest.
The need to cause minimal impact on the environment without altering the panoramic views of the forest and the valley led to the decision to build an underground construction which literally blends right into the field. The avocado trees rise above the construction, but at the same time, thanks to the natural slope of the land, the house has a view over the forest treetops. The need to fit the house naturally and harmoniously into its surroundings also determined the design of the “fifth facade” of the house, that is, the view from the sky, meticulously designed by architect Francisco Pardo. The underground construction also turned out to be a benefit because the soil covering the roof isolates the home against the considerable temperature variation, maintaining an ideal temperature inside without consuming energy.
The frame of the home is made of bare concrete, forming a big container of rooms divided by a few simple walls. A big open space opens up toward the forest, a garden terrace with a hydromassage pool accessed directly from the living area including the kitchen, dining room and living room. Francisco Pardo custom designed a number of significant elements for these spaces, such as the big black fireplace. On either side of this, the plan is completed with bedrooms for the family and guests and an office. The back area is pierced to create an internal patio that lets air and daylight into the home, so that the architecture becomes a big filter between the wild natural landscape of the forest and the orderly designed landscape of the patio. For the interiors, the architect chooses colours, textures and materials permitting low maintenance and contributing to the home’s minimalist aesthetic and the goal of achieving symbiosis with nature.
(Agnese Bifulco)
Images courtesy of Francisco Pardo Arquitecto, photo by © Sandra Pereznieto, © Diego Padilla
CREDITS
Project name: Casa Aguacates — Avocado House
Location: Valle de Bravo (Mexico)
Architect: Francisco Pardo Arquitecto www.franciscopardo.mx
Project team: Francisco Pardo Wilfrido Estrada, Karen Burkart, Rosa Medrano, Catalina Lombardo, Joanne Elliott, Nayeli Mendez, Ivan Saucedo, Julián Román Ramirez, Renato Torres
Structural engineering: Luis David Moctezuma
Electrical installations: Alejandro Moctezuma, Banah de México
Completion: 2021
GFA: 246 sqm (interiors), 86 sqm (outdoor), 110 sqm (roof garden)
Suppliers:
Wall finishing: Chukum
Lighting: LUZ DESIGN, Saul Bonilla
Furniture: La Metropolitana
Photographers: ©Sandra Pereznieto (01-09, 17-25), ©Diego Padilla (10-16)










