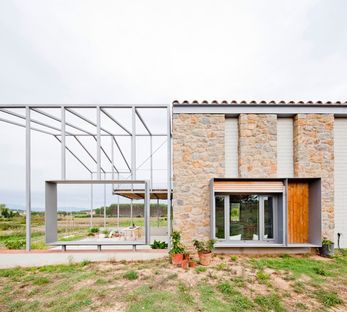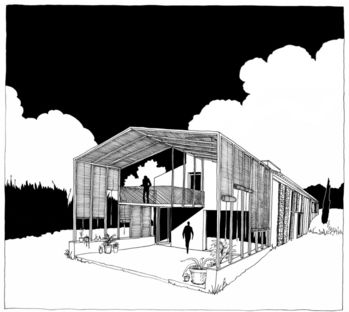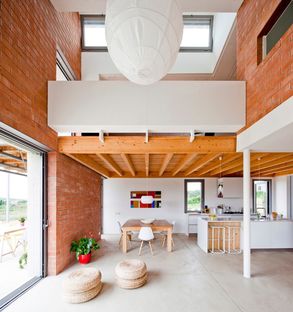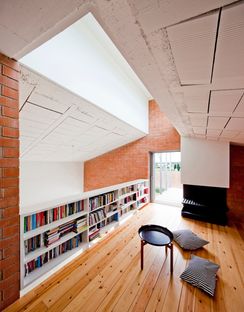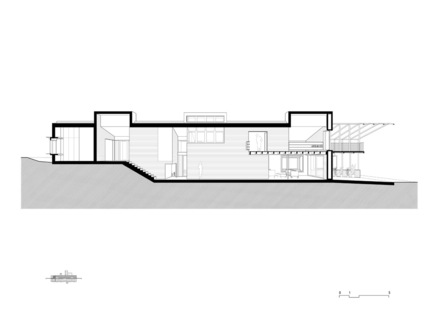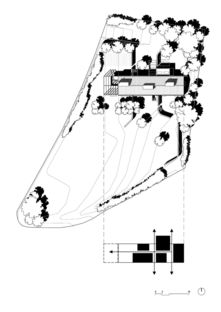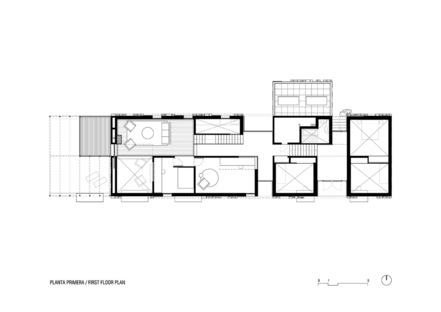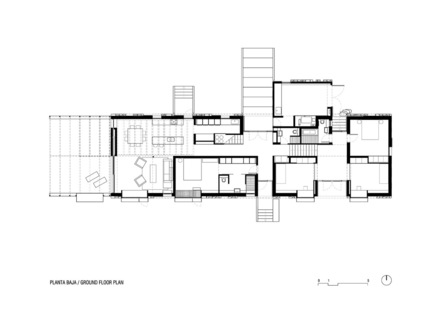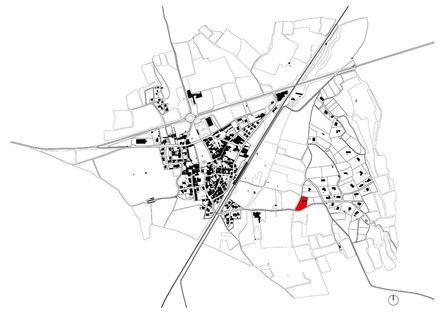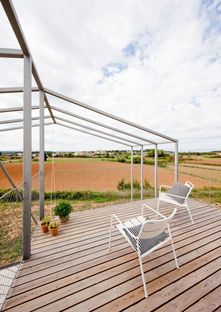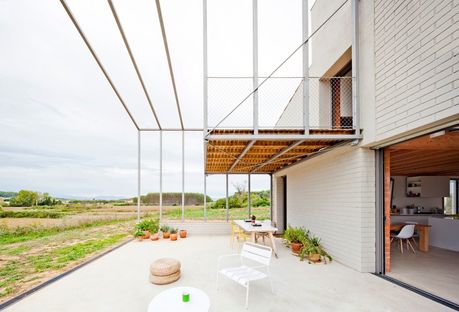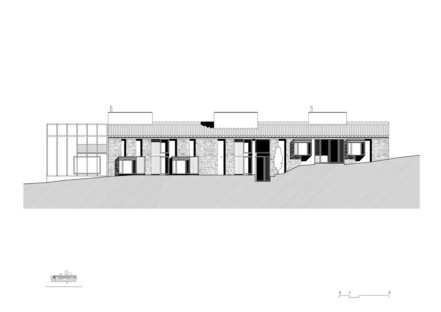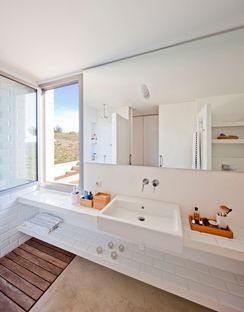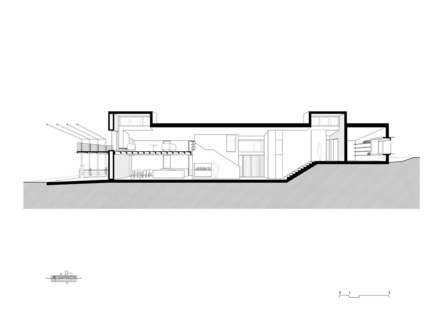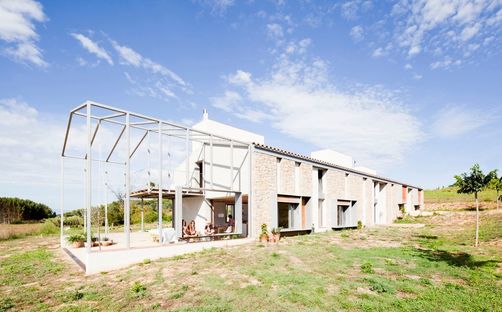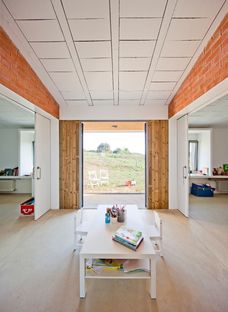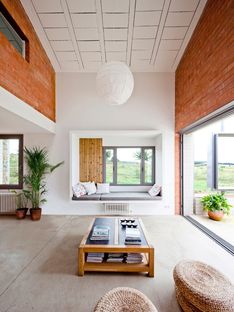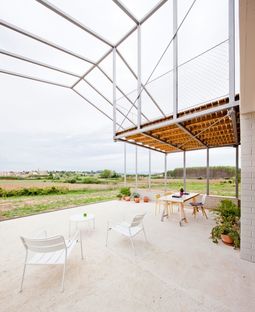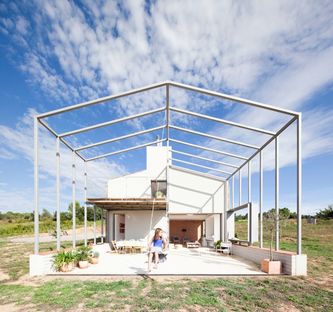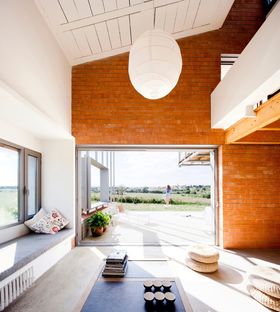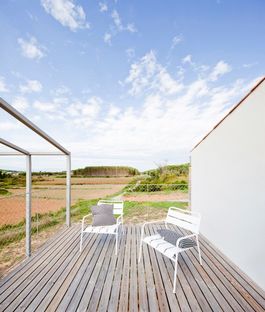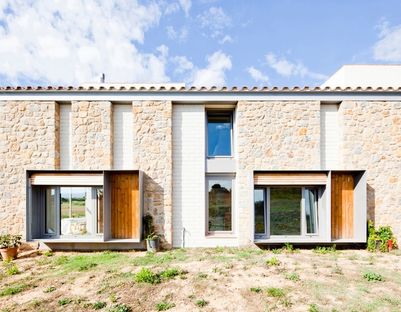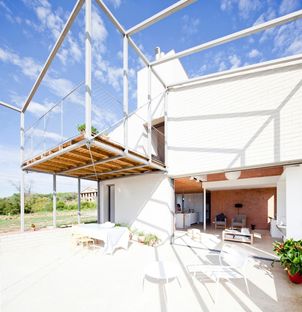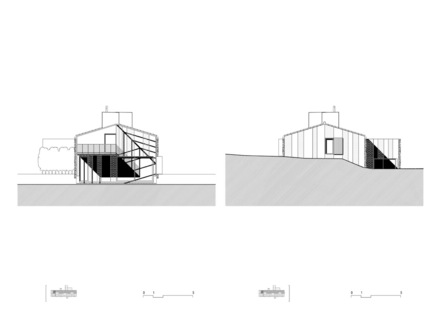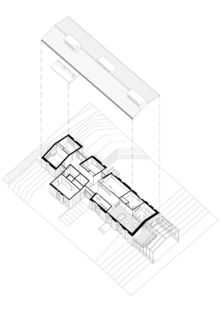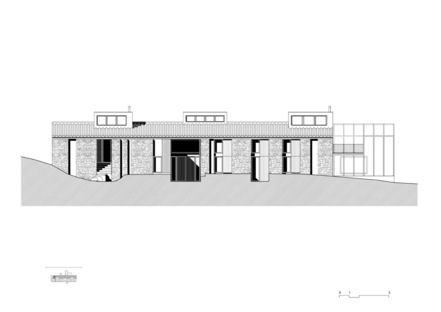- Blog
- Sustainable Architecture
- MMMMMS House by Anna and Eugeni Bach
 A sustainable house in Catalonia by design duo Anna & Eugeni Bach, whose visual appeal engages with nature and explores brand new ways of interpreting local building regulations as well as giving the concept of rural architecture a whole new meaning.
A sustainable house in Catalonia by design duo Anna & Eugeni Bach, whose visual appeal engages with nature and explores brand new ways of interpreting local building regulations as well as giving the concept of rural architecture a whole new meaning.
Barcelona-based architects, Anna and Eugeni Bach designed MMMMMS House near Girona, Catalonia, and once you’ve seen it, it’s not easy to take your eyes away.

Like many of their projects, MMMMMS House exudes a warmth that is not always a given in contemporary architecture and that you can clearly feel just from the photos, taken by Eugeni Bach himself.

Anna and Eugeni Bach had to work with the building regulations that focused on the traditional country houses, requiring stone cladding, pitched roofs and small windows but instead of going with that vernacular style, they decided to base their concept on another rural building – the shed.


So, they developed a large, long volume in the style of a storage shed for the living area, broken up by smaller, box-like rooms that contain the bedrooms, kitchen and bathroom, giving the project some intimacy.

Engagement with the landscape doesn’t stop at the uninterrupted visual connections, at the house joining with nature at the completely open end, protected by the continuous roofline: MMMMS House is a low-environmental impact house.
.

So the cross-ventilation through the carefully placed skylights and windows eliminates the need for air-conditioning in summer and in winter, a high-performance, wood-chip burner and excellent insulation keeps it warm, while a solar array heats the hot water – all for fully sustainable comfort. A rainwater collection system provides water for irrigation and toilet flushing.

MMMMS House by Anna and Eugeni Bach has been shortlisted for the 2015 Mies van der Rohe award.
(Christiane Bürklein)
Architects: Anna & Eugeni Bach
Collaborators: Eulàlia Cudolà, quantity surveyor; Carina Silva, Sara Matías, Albert Cabrer, architects; Masala consultors, structure.
Surface: 300 m2
Site: Camallera, Girona, Catalonia, Spain.
Project dates: 2011-2012
End date: 2014
Constructor: Calam-Tapias Construccions
Photographs: Eugeni Bach










