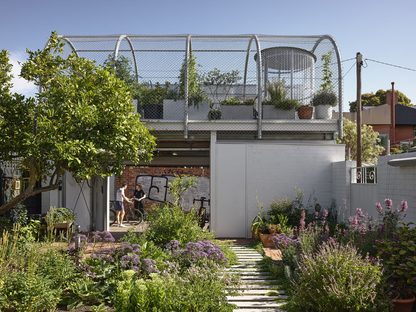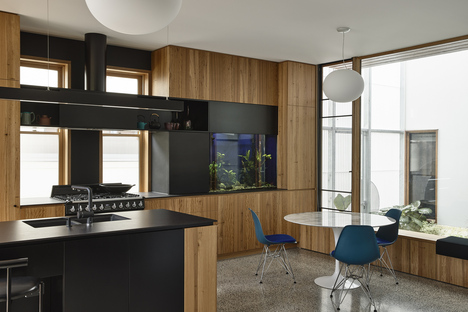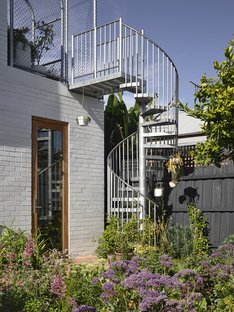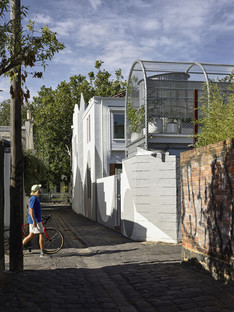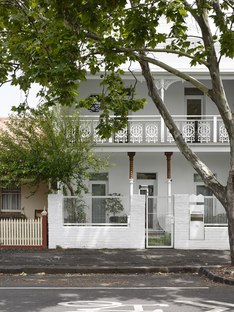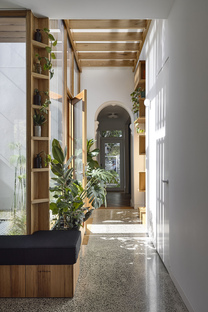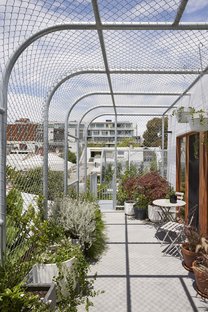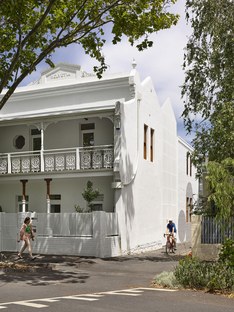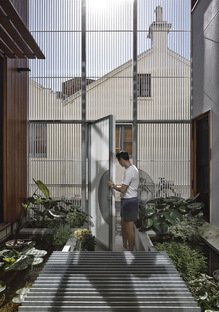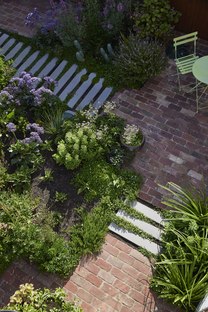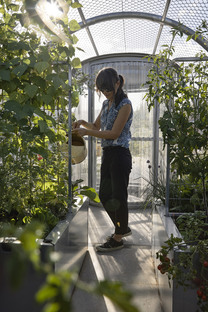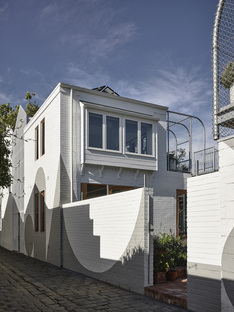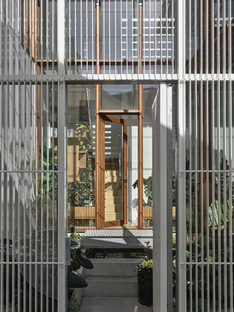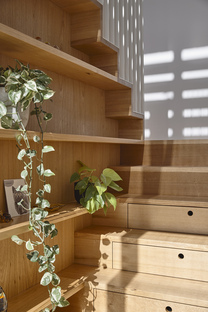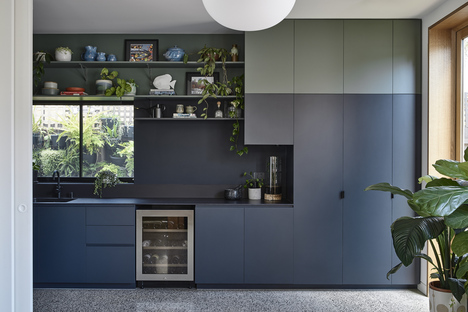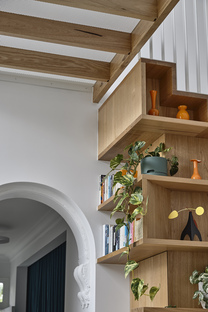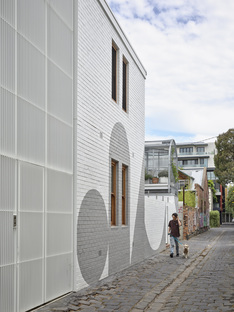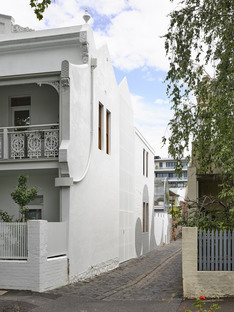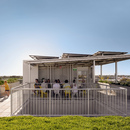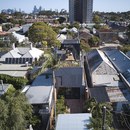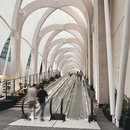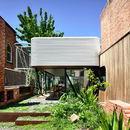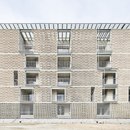15-11-2023
Helvetia, Austin Maynard Architects’ sustainable home in Fitzroy, Melbourne
- Blog
- Sustainable Architecture
- Helvetia, Austin Maynard Architects’ sustainable home in Fitzroy, Melbourne
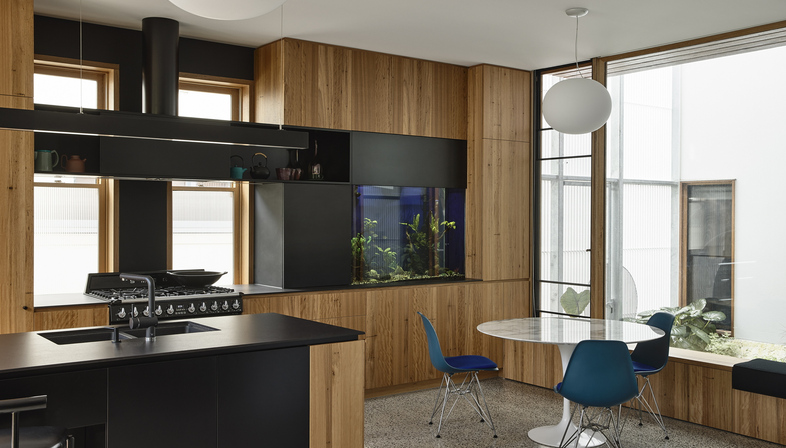 The most wonderful thing for an architectural practice is definitely accepting the challenges of customers who share its sustainable vision. Our readers will be familiar with Australian studio Austin Maynard Architects’ innovative, playful approach to renovation of existing constructions, and Helvetia continues to express this vocation, turning a once-dilapidated structure into a light-filled retreat.
The most wonderful thing for an architectural practice is definitely accepting the challenges of customers who share its sustainable vision. Our readers will be familiar with Australian studio Austin Maynard Architects’ innovative, playful approach to renovation of existing constructions, and Helvetia continues to express this vocation, turning a once-dilapidated structure into a light-filled retreat.A Victorian terraced house on two levels in Fitzroy, a newly popular district of Melbourne, which had been divided into two flats has been joined back together in a single home. The challenge was to resurrect what had become a dark, confused space, creating a flexible layout with a central entrance and a light-filled atrium. Instead of the conventional approach of demolition and reconstruction, the architects maintained the existing structure, making creative use of the extension added onto the back in the '60s and introducing a light well to bring in the natural light the new owners demanded. The interior partition walls have been removed to make the floor plan more flexible, while new features such as double-glazed windows and a new heating system improve its energy efficiency. To bring new beauty to the home’s urban surroundings, Helvetia’s side wall, on a busy alleyway, has become a simple, clean, easily maintained canvas for graphic art; the design is integrated with the architecture of the home, referencing the building’s curves and pitched roofs and making a positive contribution to the urban environment.
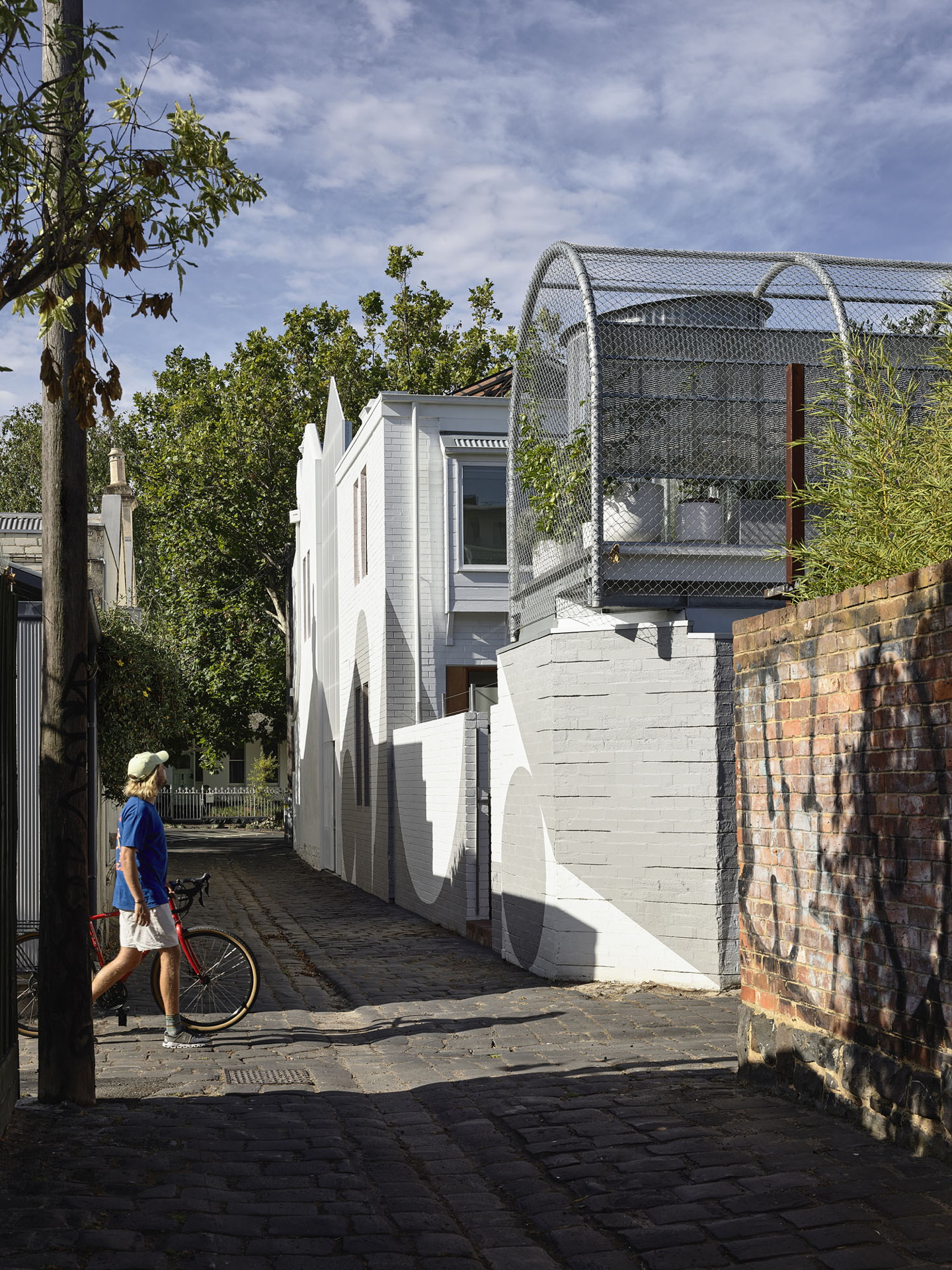
What the owners had in mind was a sustainable home, a paradise lit up by natural light, with well-designed green areas and a productive garden. Helvetia’s project gave priority to environmental responsibility, with three bedrooms, an open layout living/dining area and an eat-in kitchen connected with an outdoor barbecue area. The whole project revolves around the atrium, a double-height space that provides a buffer zone between the street and the private part of the home. A steel sunbreak strategically positioned on the windows in the atrium ensures privacy by protecting the home from the street while permitting passive surveillance of the alleyway.
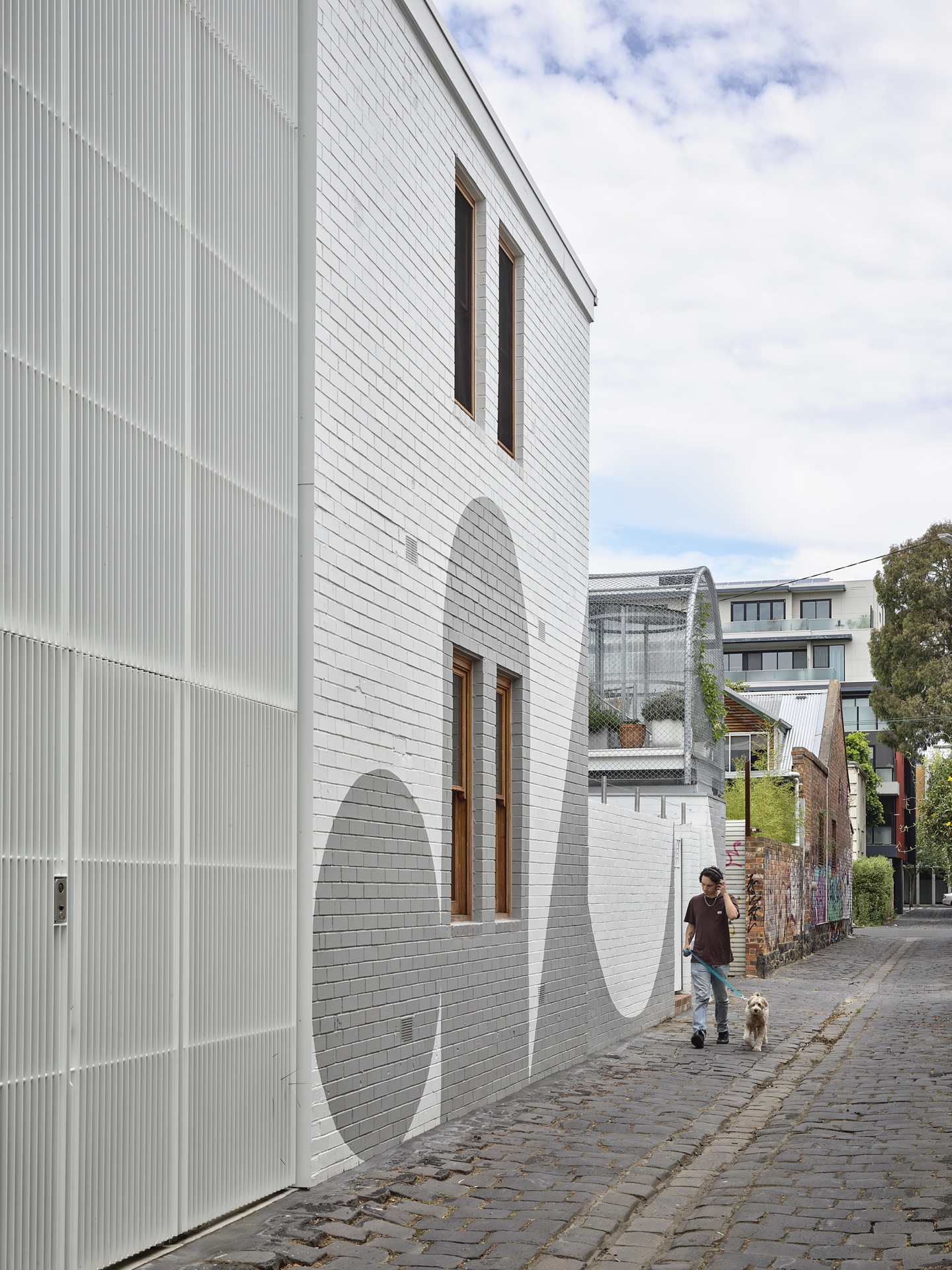
Austin Maynard Architects appointed well-known landscape designer Chin Liew to design Helvetia’s gardens, seamlessly connecting the spaces in the home. The new design uses layers, textures and a limited colour palette to create a pleasing dynamic. From the entrance door to the rooftop terrace, the landscape completes Helvetia’s sustainable ethic: the owners of Helvetia have maximised the use of green space to obtain five gardens, including a productive rooftop vegetable plot. The owners like to share their harvest, and have incorporated a steel tray into the front wall from which neighbours can help themselves to fresh produce. The elements of the home’s design, from a playful ladder to reused structural poles, clearly reveal its sustainability and creativity.
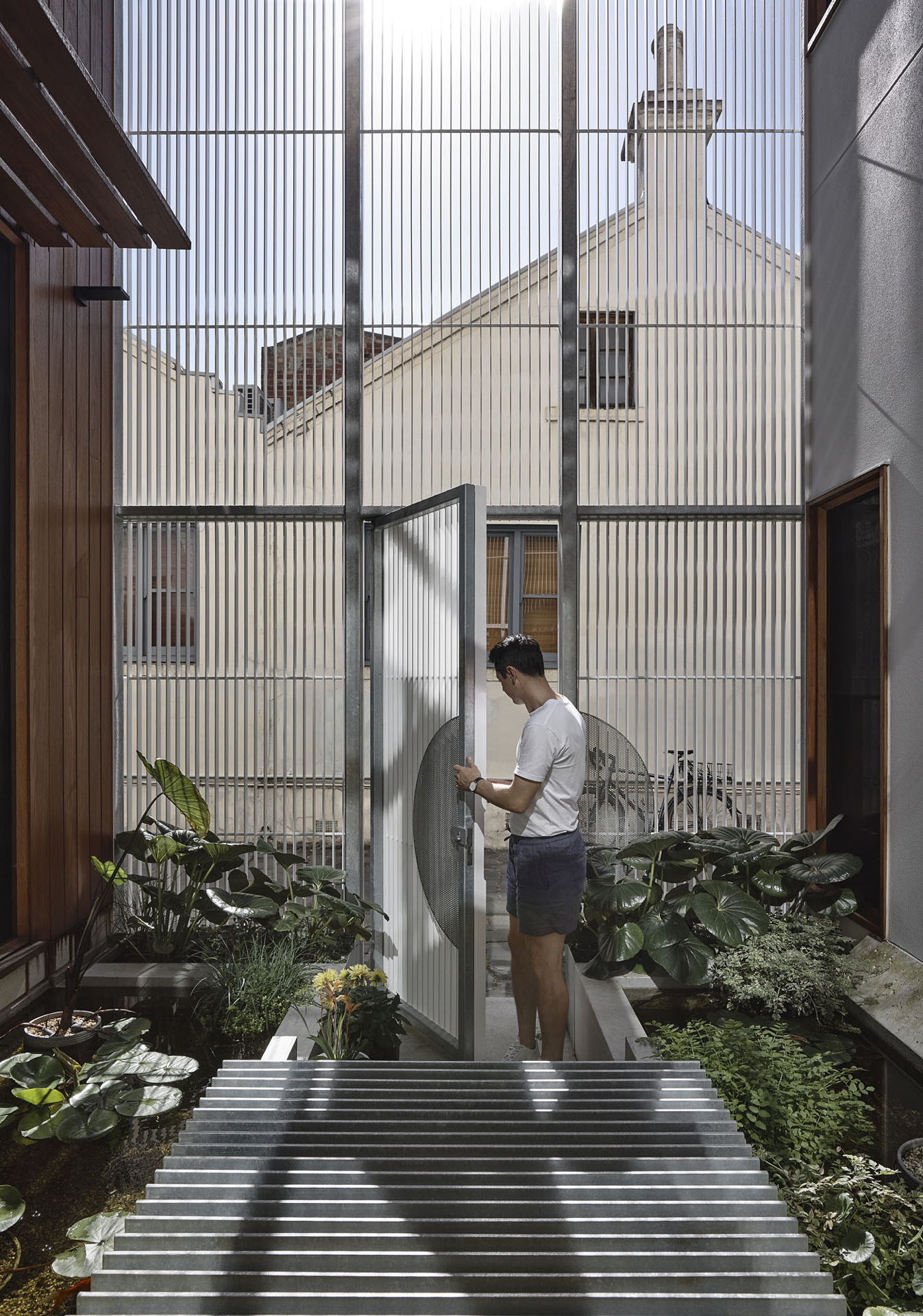
Helvetia’s sustainability goals concentrate on restoration of the existing built fabric and increased garden space. Reuse of salvageable materials, efficient insulation, rainwater collection and a photovoltaic installation demonstrate the owners’ commitment to minimising the project’s carbon footprint.
In conclusion, Helvetia testifies to the harmonious coexistence of built heritage and innovation, sustainability and beauty: a home in which thoughtful design turns a construction that was once banal into an urban oasis, in harmony with the owners’ desire for a home to live in for the rest of their lives.
Christiane Bürklein
Project: Austin Maynard Architects
Landscape design: Chin Liew
Location: Melbourne, Australia
Year: 2023
Images: Derek Swalwell










