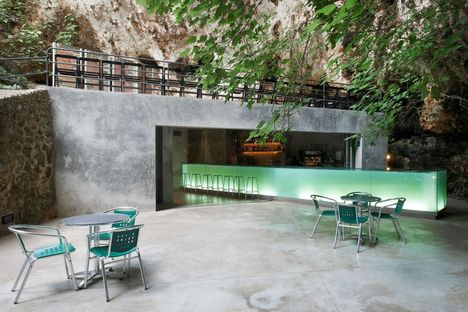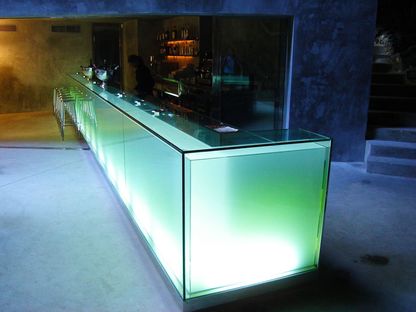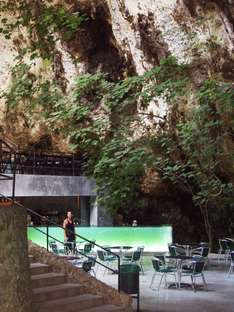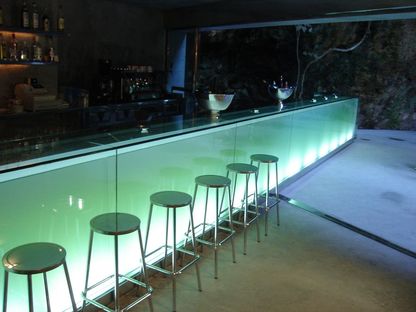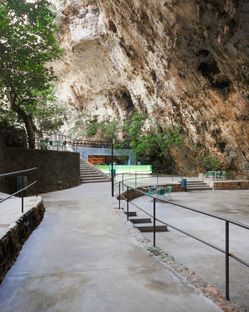08-08-2013
Fusion of design and nature: bar in a cave, Mallorca.
- Blog
- Design
- Fusion of design and nature: bar in a cave, Mallorca.
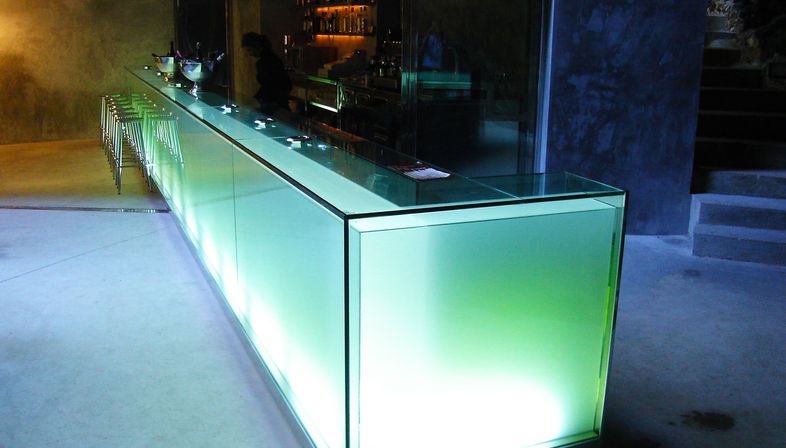 Spanish architects, A2arquitectos designed the bar in the natural entrance to the famous “Cuevas dels Hams”, stalagmite and stalactite-filled caves on the eastern coast of the island of Mallorca, summer tourist spot. A perfect fusion of design and nature.
Spanish architects, A2arquitectos designed the bar in the natural entrance to the famous “Cuevas dels Hams”, stalagmite and stalactite-filled caves on the eastern coast of the island of Mallorca, summer tourist spot. A perfect fusion of design and nature.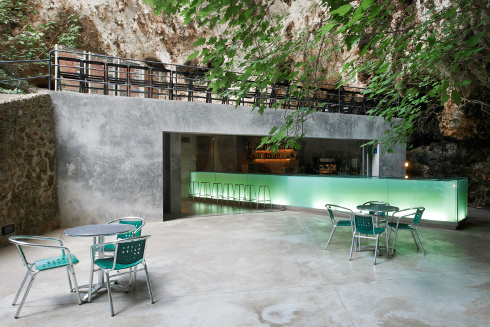
The botanical gardens at the entrance to the “Cuevas dels Hams”, caves discovered in 1905 and a popular tourist attraction, house the bar designed by Juan Manzanares Suárez & Cristian Santandreu Utermark from Spanish firm, A2arquitectos.
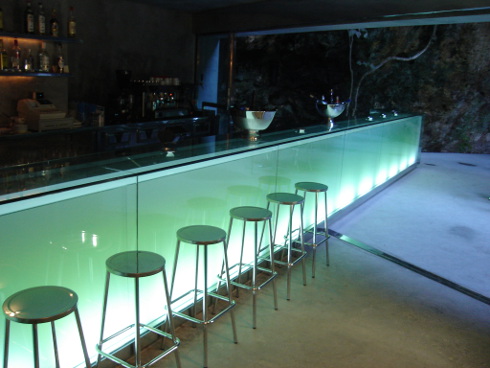
The project seeks to keep human intervention to a minimum in order to highlight the natural backdrop, and it has made the 10-metre long, backlit counter the key element.
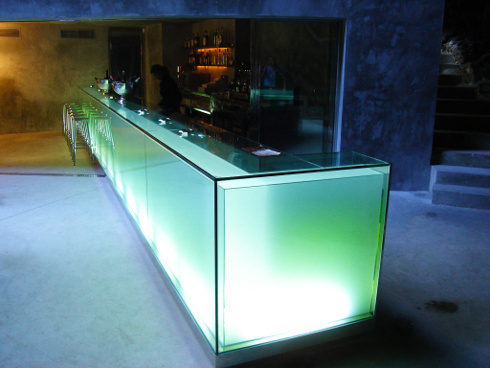
It is partly fitted into an artificial, rectangular concrete cavity, which contrasts with the elaborate rocky forms, and performs the dual function of décor and light.
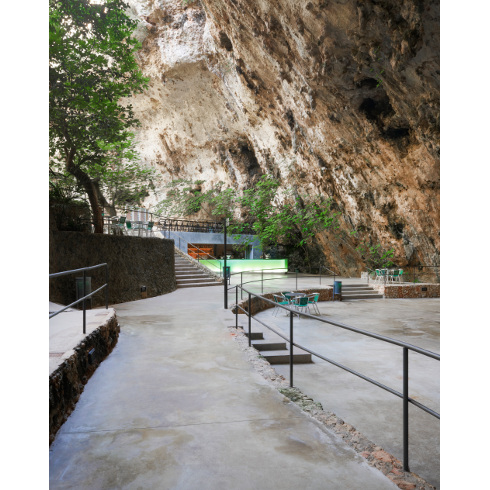
The light marks the way for visitors giving them a protected environment to experience the mystical atmosphere of their journey into the centre of the earth. This message is in keeping with visual marketing, where the true focal point of the communication strategy is the image.
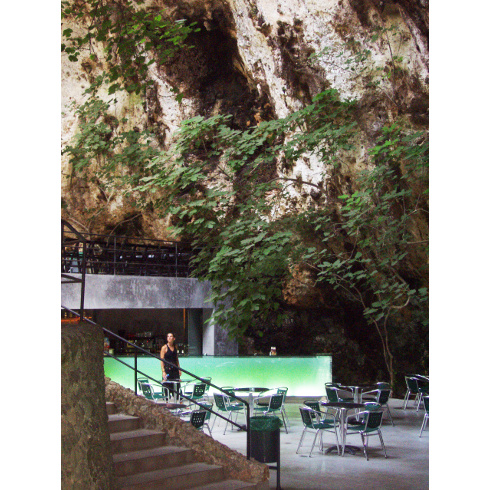
Green is the dominant colour, as a tribute to the lush vegetation that generates a new connection between design and nature.
Project: A2arquitectos: Juan Manzanares Suárez & Cristian Santandreu Utermark. (http://www.a2arquitectos.com)
Photographer: Sergio Vico.
Client/investor: Cuevas dels Hams.
Location: Island of Majorca. Spain.
Date of completion: 2007
Building size: 182 m2.










