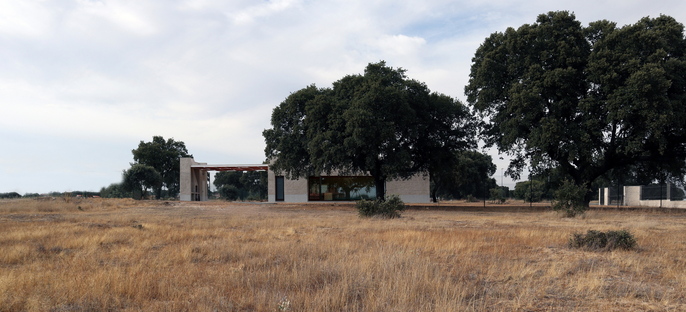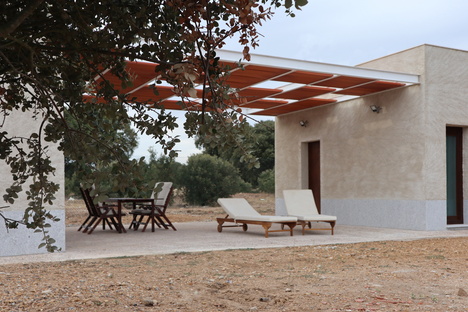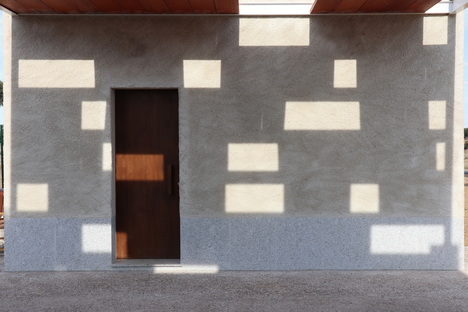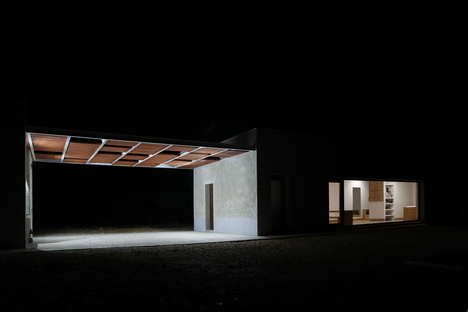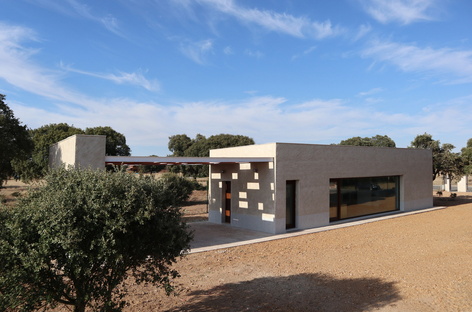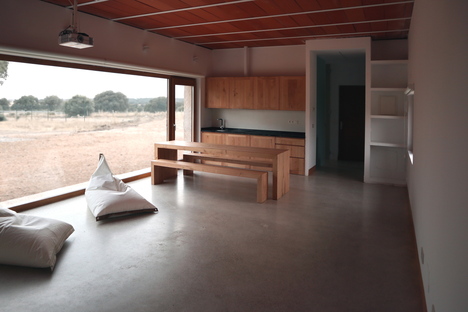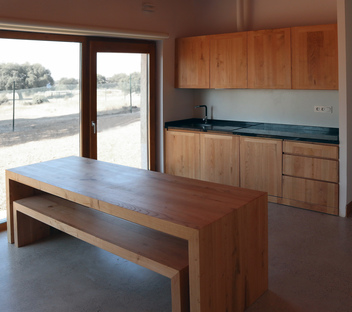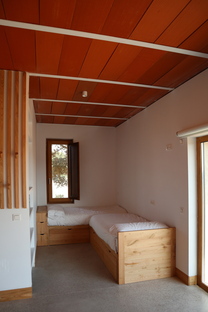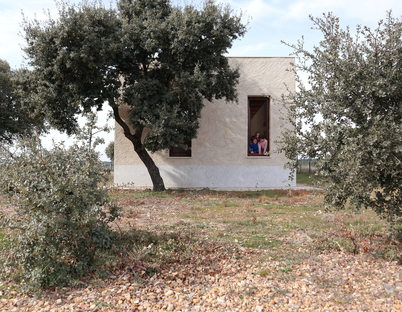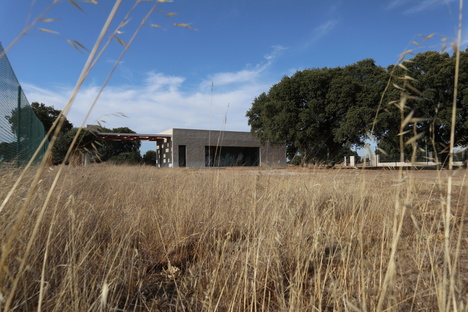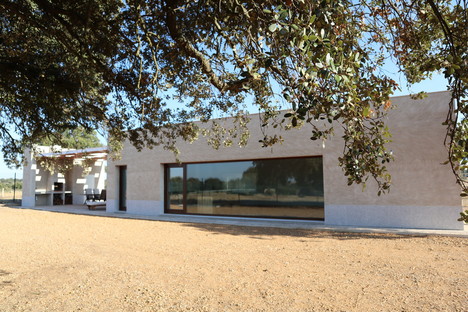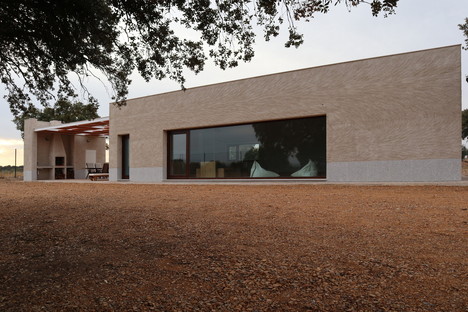04-04-2022
El Refugio, new housing model
álvaro sánchez de miguel arquitectos,
álvaro sánchez de miguel arquitectos,
Salamanca, Spain,
- Blog
- Sustainable Architecture
- El Refugio, new housing model
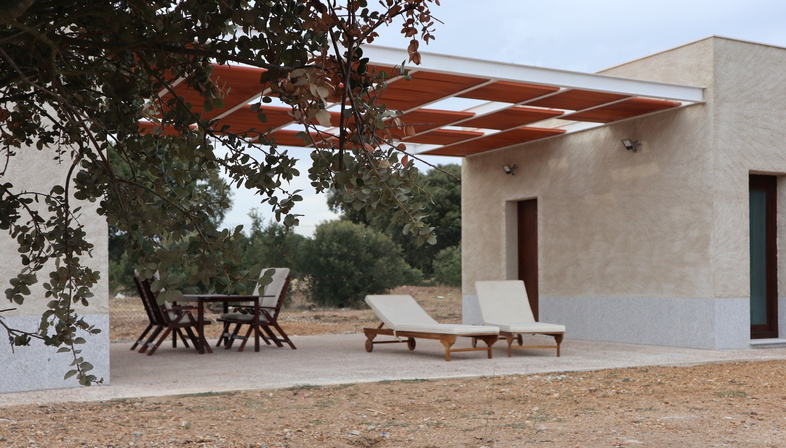
There must be an alternative to the mainstream paradigm where mortgages burden our lives in often too small spaces in a busy metropolis, an architectural solution that is at the same time sustainable, budget-conscious, and immersed in green spaces and nature.
To address this question, architect Álvaro Sánchez de Miguel and his team proposed "El Refugio": an elegant, efficient, trendy, and contemporary home built using local materials. We find the house standing at 1000 metres above sea level in the countryside in Cuatro Calzadas, 20 km from Salamanca, the architect's birthplace in the Autonomous Community of Castile and León.
The small architecture, built on a plot surrounded by oaks, is divided into the 60.55 m2 residential part plus a 40 m2 porch. The construction is integrated into the environment and respects the existing vegetation, preserving the land in its natural state. Moreover, construction materials from the Sierra de Salamanca area and the municipality were used, including steel, ceramics, and local wood. The construction methods and the furnishings designed on site, also help support the local economy in an area characterised by a low population density. Sustainability is thus, tripled, assuming environmental, economic, and social importance.
Thanks to the home's proximity to trees and its inclusion in the local landscape, the project lends credibility to the fact that today's architecture can be built and integrated into the environment without destroying it. The access to the building has thus been strategically designed: it is a natural and unpaved side path that minimises the impact.
For the álvaro sánchez de miguel arquitectos studio, it was essential to keep a small volume that, however, convinces with an interior offering extensive, interconnected spaces that allow the home's inhabitants to enjoy comfort together or on their own. The continuous dialogue between the internal and the external areas even extends to the shower, built to offer direct access both inside and outside from the porch.
Indeed, the porch plays a crucial role as an extension of the house: it offers a space for barbecues, as well as a small storage room for bicycles, a sustainable means of transport to explore the surrounding nature.
Once inside El Refugio, Álvaro Sánchez de Miguel invites us into an apparently small space that immediately opens up through the first steps of the hall after the entrance. Without partitions or doors, an open-plan area awaits from which the users can enjoy panoramic views of the surrounding landscape. The space is maximised and highly versatile and has been conceived to accommodate different uses and inhabitants, in line with the fluidity that characterises our lives. As the architect explains, El Refugio "pays tribute to the #vanlife culture, RVers, and Tiny Houses, where greater space versatility and design ingenuity is required to reflect a more conscious and less consumerist/capitalist lifestyle." Moreover, "El Refugio offers no pretensions. It simply proposes new solutions, from a new generation of architects to a new generation of inhabitants, in the context of a new world."
The result is a home that offers all the comforts needed and nothing that can be considered superfluous. The great added value is the direct connection with nature, which becomes an integral part of the architectural project. A choice that also convinced the jury of the Architecture Masterprize 2021 in the Small Architecture category.
Christiane Bürklein
Project: álvaro sánchez de miguel arquitectos
Location: Salamanca, Spain
Year: 2021
Images: álvaro sanchez de miguel arquitectos










