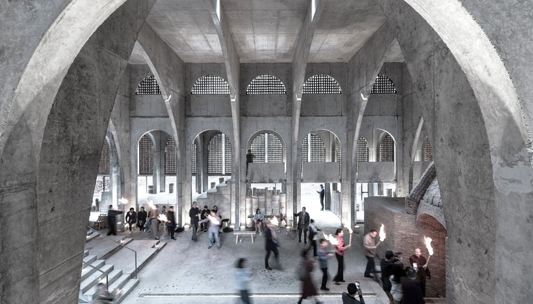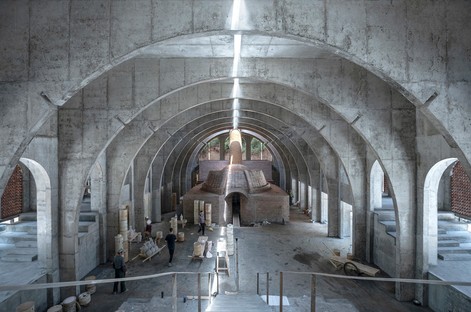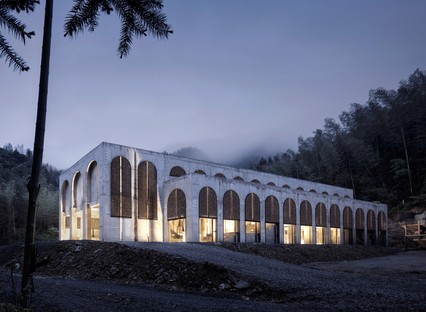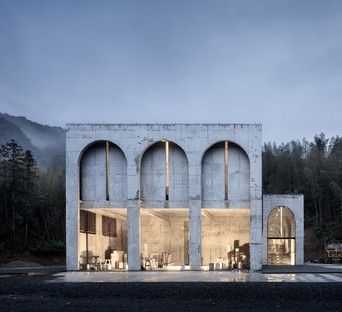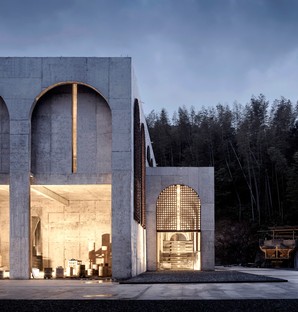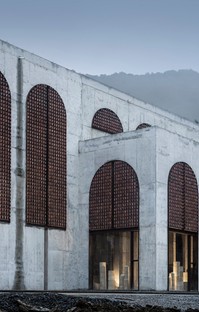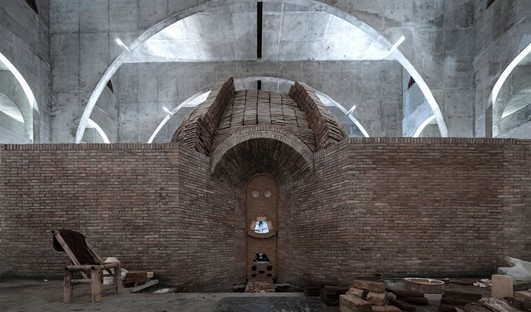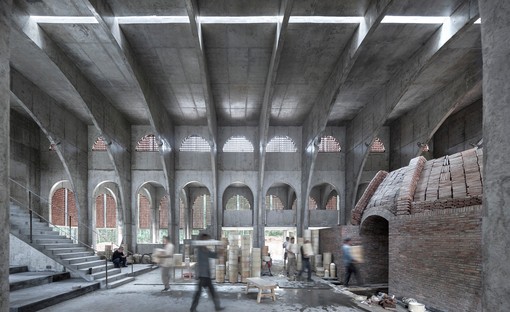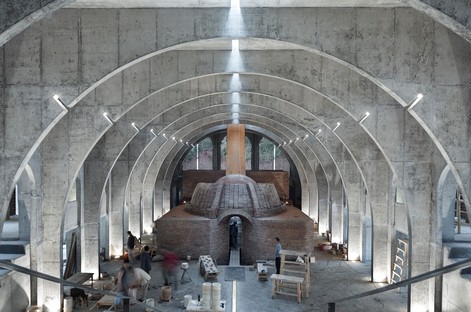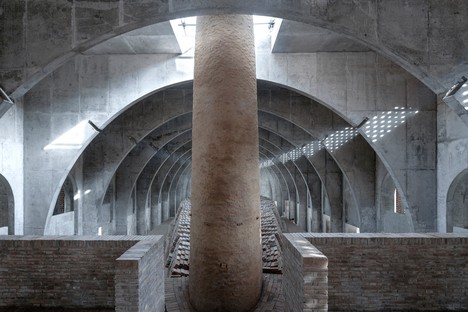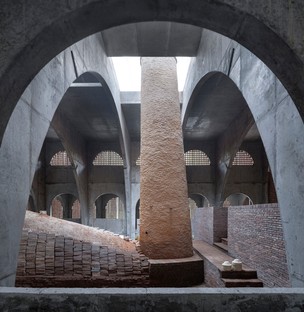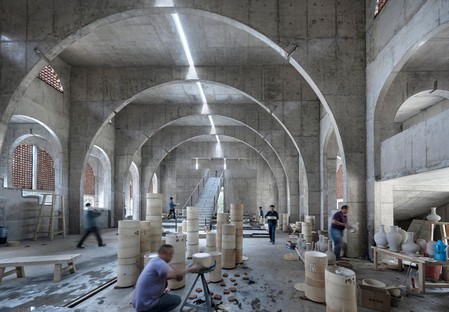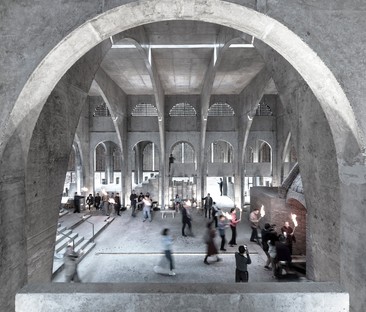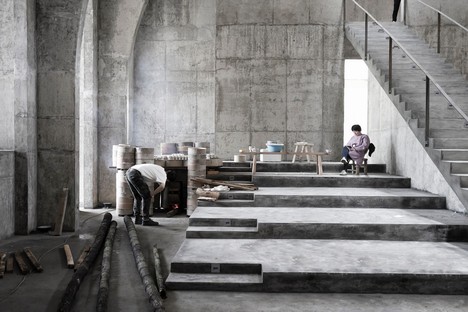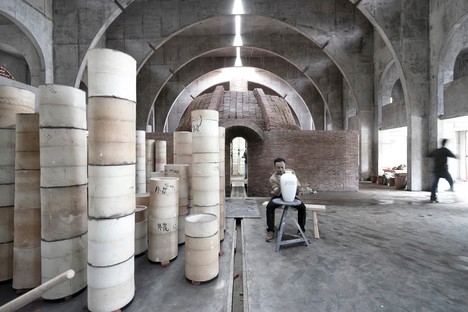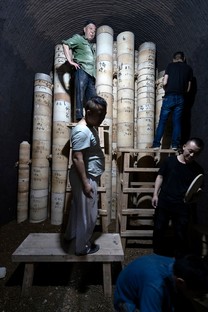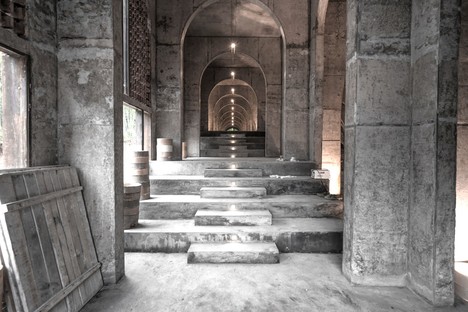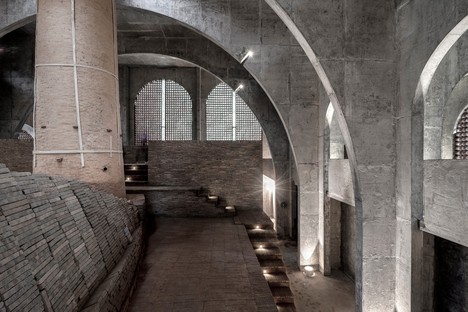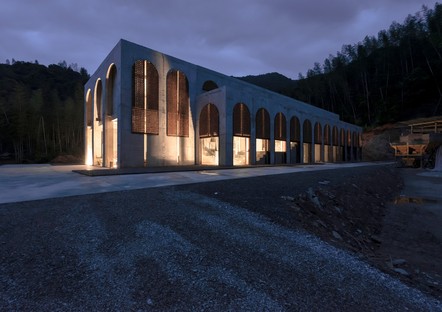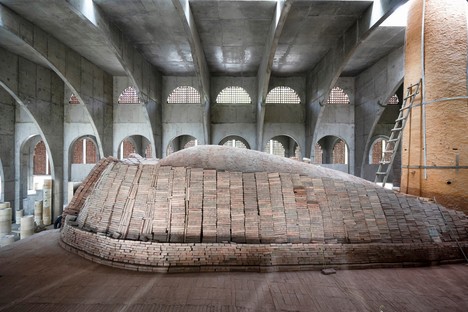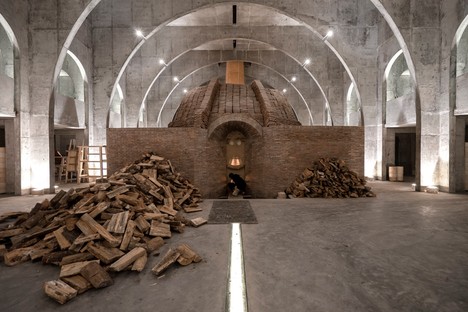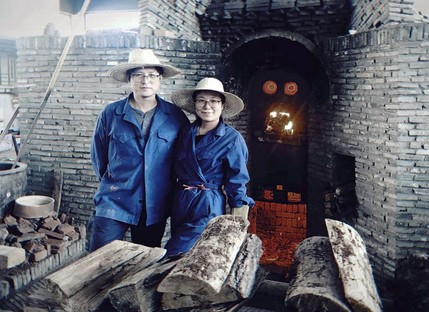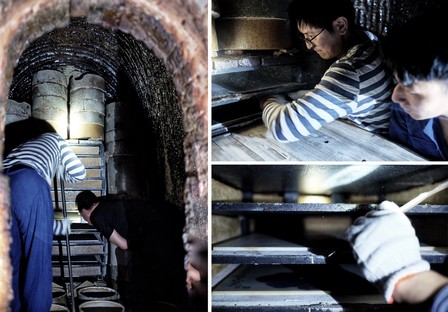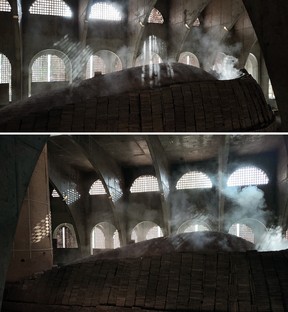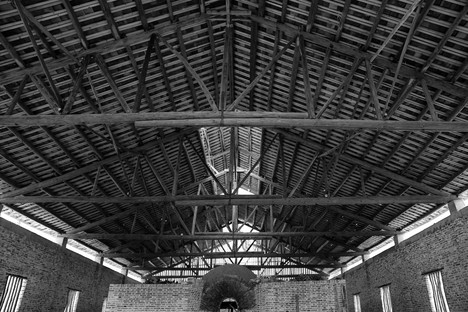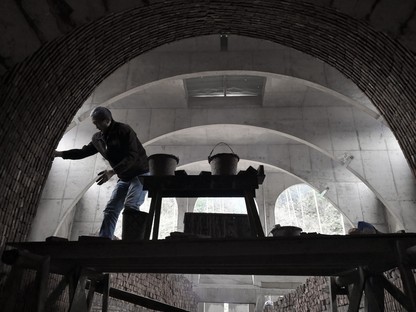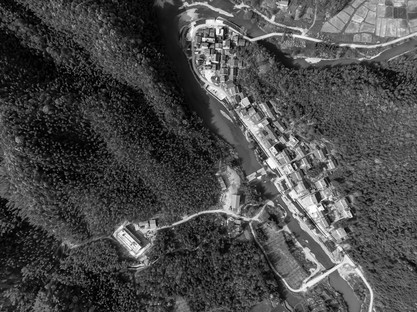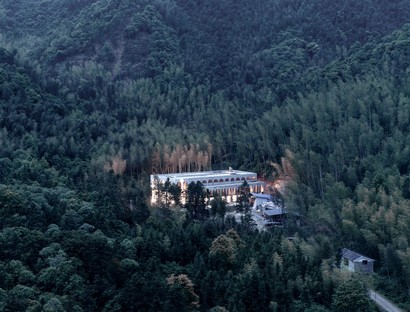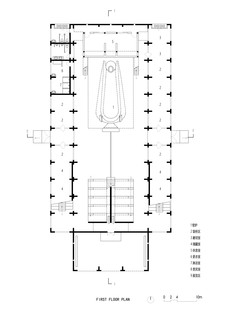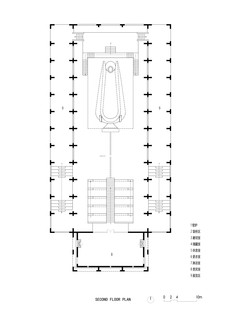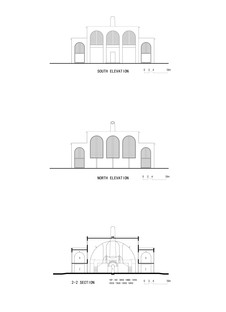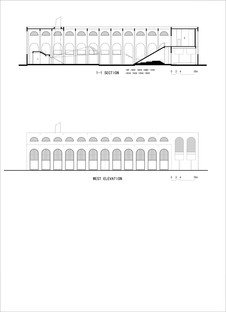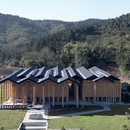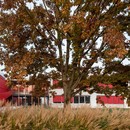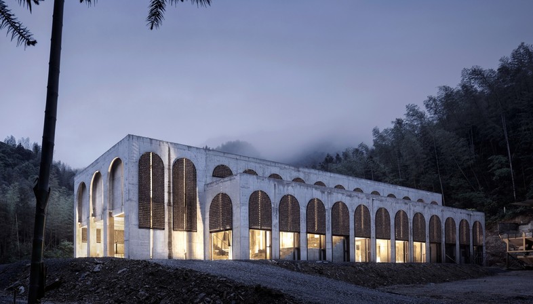
AZL Architects is once again addressing the theme of modernising the traditional universe and intergenerational dialogue in China, this time through the restoration of a wood-fired kiln for porcelain in the village of Qiancheng.
The construction of the BingDing Wood Kiln Factory is a private initiative, but it has also garnered support from the local government, which has grasped the value of the local traditional technique for firing ceramic and is now seeking to protect it. The starting point for the project is an ancient kiln near the village of Qiancheng that has been preserved, “one of the very few that is still fuelled by Chinese red pine wood and a symbol of the ceramic industry for nearly 2000 years,” says Zhang Lei in an introduction to the project. Jingdezhen is an area that is renowned in China as the capital of porcelain and ceramic handicrafts.
In Qiancheng, porcelain has always been not just a necessity for everyday life, but also an important “container for the emotions of life”. However, the technique of firing it in wood-fired ovens is extremely difficult to manage due to the challenges of controlling wood consumption, as well as the process itself. This is why it has now been all but replaced by the use of fuels such as coal and natural gas in industrial facilities. These issues are further compounded by the fact that, again according to Zhang Lei, there are no written documents regarding how to design the complex double-curved brick arches that form the structure of the kiln. Knowledge of such construction techniques has been handed down by word of mouth from generation to generation.
As such, these production facilities can now be considered a rarity, with someone occasionally deciding to dedicate their life to restoring them to their former glory. This is the case of Yu Hezhu, an elder of the village who still works at the kiln with a handful of apprentices, who decided to commission the Atelier Zhang Lei to build a structure to preserve and protect the historic piece of equipment.
Gladly accepting the project, the architect reflected upon the symbolic value of the operation, which undoubtedly far outweighs its practical value. Hence the decision to transform the architecture into a sanctuary, to make the BingDing Wood Kiln Factory into a place of worship dedicated to the heritage of ceramics, but at the same time ensure that it could remain the site of what is very much still a living and vital ritual, rather than an archive, a museum, or a place of merely memorial value.
Zhang Lei favours an approach geared towards urban and rural regeneration in all his interventions, for which he has coined the term ‘ruralation’ - in other words, the creation of places suitable for accommodating people, places for meeting and dialogue made for contemporary society, but each time inspired by the construction methods, the rituals, the preservation of living models that belong to the history of a place.
With this in mind, the architect wanted to create a space to welcome those who came to see and learn about the ceramic firing process through every stage of the lifecycle. The importance and ‘sacredness’ of the ritual are made clear by a concrete envelope built to resemble a shell around the core of the original brick kiln. This concrete structure has not been plucked out of thin air, however: it is an ideal replacement for the original wooden beam roof, but eschews the previous gabled form in favour of a flat roof. The protective ‘box’ has a towering main body made up of straight lines, joined by two lower porticoes that introduce light, air and perspective to the main core which houses the ancient kiln. The similarity with the layout of the Greek temples of old is striking and immediate: the kiln room is reminiscent of the cella which held the statue of the god it was dedicated to, the centre of its sacredness. The interior space, meanwhile - which appears to be divided into three sections: the central nave and the two service aisles on either side - brings to mind a preconciliar church. At the entrance, the highly accentuated perspective is created by the regular visual rhythm of the concrete cross-shaped pillars, derived from imposing arches that echo the curvature of the brick kiln, forming multiple bays between them. Each of these serves to divide up the large and stately space into more manageable workspaces, as it should not be forgotten that this kiln is still very much active and functioning.
The floor plan is symmetrical and mirrored along the longitudinal, north-south axis, a fact also emphasised by the skylight in the roof which resembles a blade of light. A hole has been cut out here to accommodate the kiln’s old chimney, which towers high above the rest of the construction, a centrepiece visible from outside. So as to attenuate the natural light that would readily stream through the openings in the porticoes, the design has incorporated brickwork brise-soleil screens - made of the same bricks used in the historic kiln - which are capable of mitigating the sun’s radiation and creating a chiaroscuro atmosphere which seems very appropriate for the sacred nature of the place.
Internally, the entire layout is organised around the kiln as if it were no less than a holy altar. On the ground floor is the entire production line of the workshop: the ‘aisles’ feature tiered spaces dedicated to the complementary activities, such as the glazing or polishing of the porcelain pieces, or have been set up as storage. “The kiln is a ceremonial space where the workers feel a deep sense of pride in their work,” said AZL Architects, whose construction of impressive architectural elements serves specifically to reinforce their sense of belonging to the place.
At the same time, once the new protective structure was complete, the BingDing Wood Kiln also opened its doors to the public, encouraging visitors to explore the spaces within and take part in the age-old processes, savouring the rituality of it all.
Mara Corradi
Architects: AZL Architects
Client: BingDing Wood Kiln
Location: Qiancheng, Jingdezhen, Jiangxi Province, China
Gross useable floor space: 1800 sqm
Lot size: 3300 sqm
Start of work: 2017
Completion of work: 2019
Photographs: Yao Li (01-12, 27), Dong Suhong (13-20), AZL architects (21-26)










