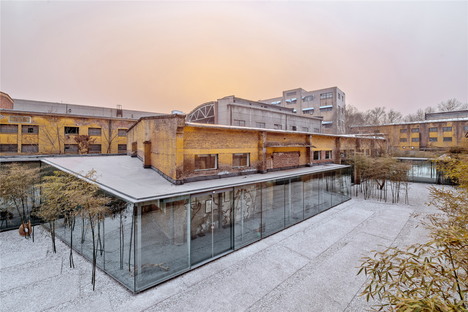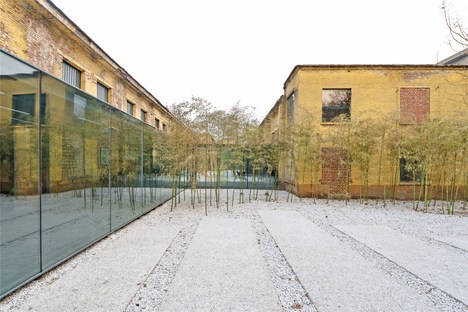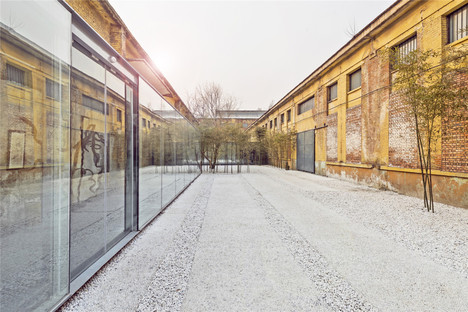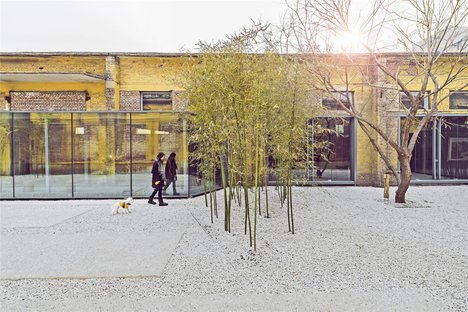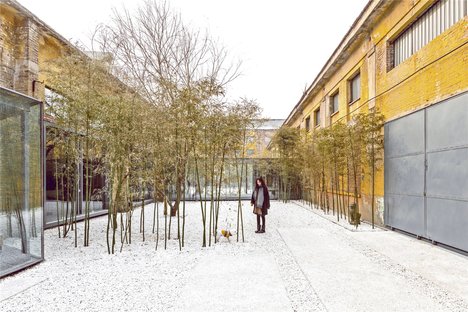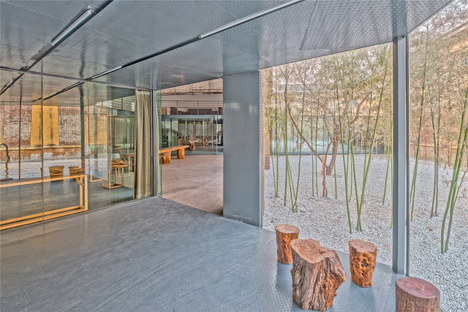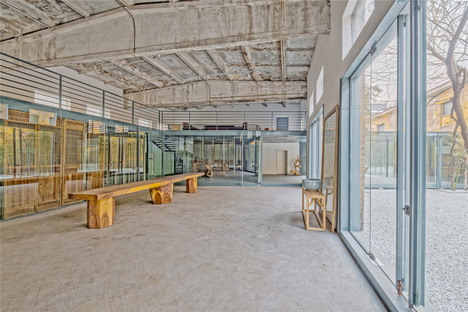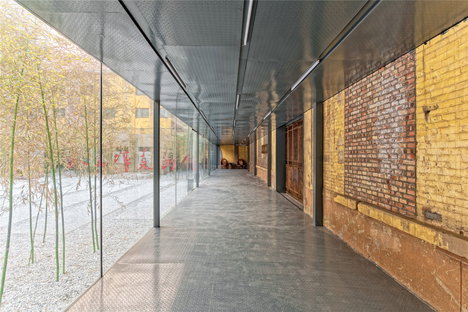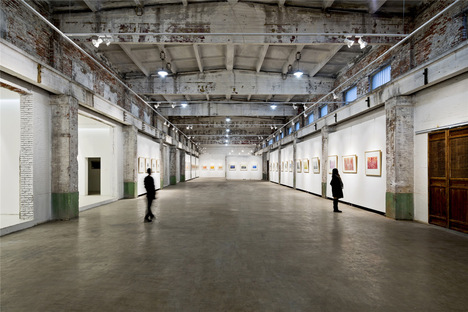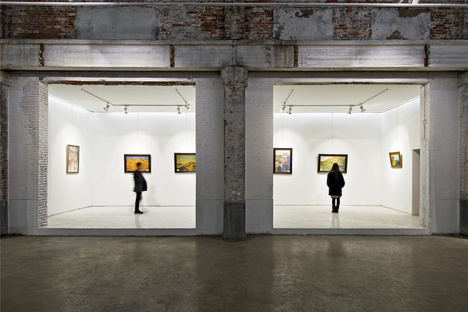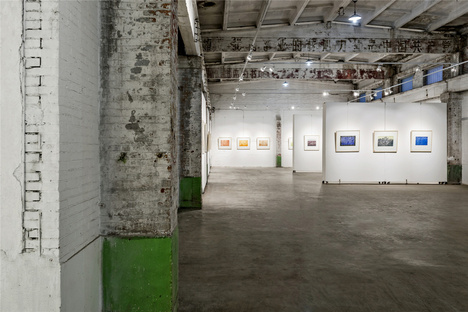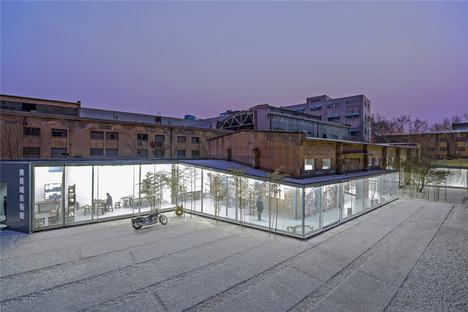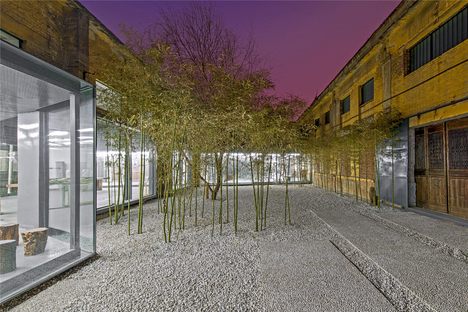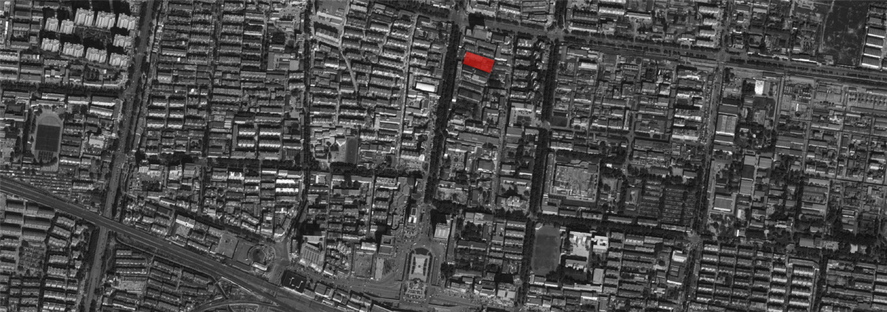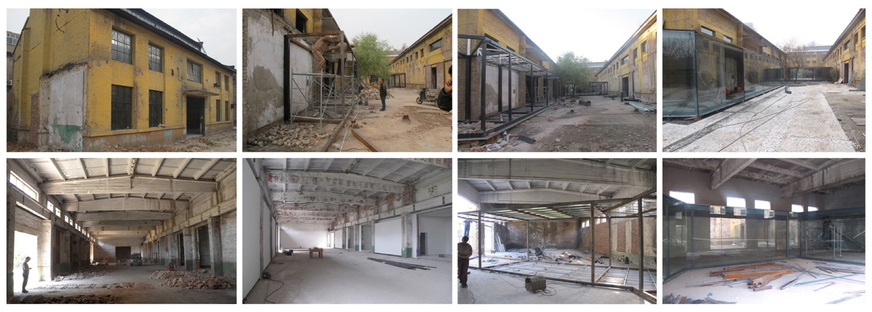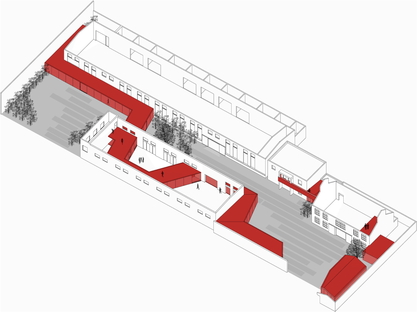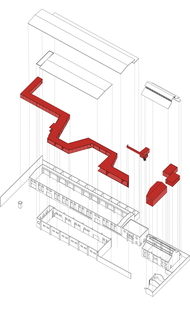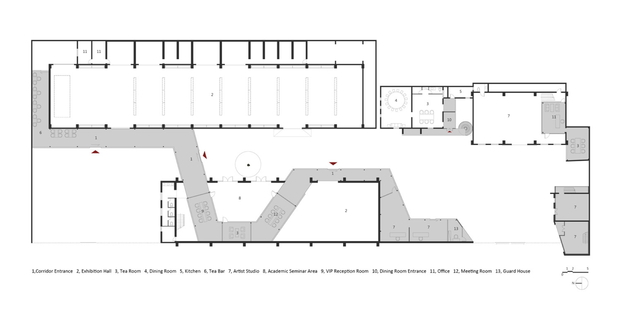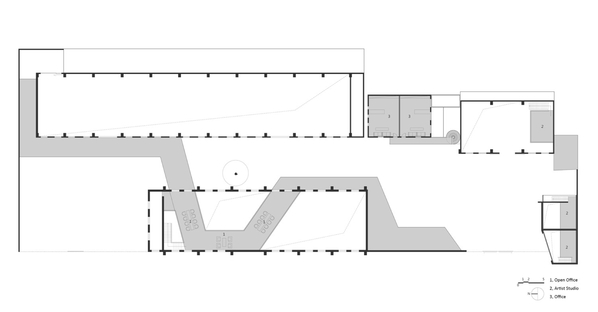04-10-2017
Archstudio: The Great Wall Museum of Fine Art in Zi Bo (China)
Shan Dong Province, Zi Bo City (China),
 Construction of a suitable location for the new Great Wall Museum of Fine Art offers an opportunity for reflection on the evolution of the city, and Han Wen-Qiang, founder and head of Archstudio, does it through urban regeneration.
Construction of a suitable location for the new Great Wall Museum of Fine Art offers an opportunity for reflection on the evolution of the city, and Han Wen-Qiang, founder and head of Archstudio, does it through urban regeneration.His reflection on the development of Chinese cities over recent decades reveals a widespread tendency to knock things down and build them again somewhere else rather than offering the original buildings a new lease on life. Rapid urban growth and increased economic resources have led to a widespread desire to improve on the humblest living conditions. This has resulted in a trend to do away with the past, of which buildings are a prime symbol, in the name of a modernity that is considered more dignified, more comfortable, more suitable to represent the new course of history. The result has been demolition of the entire centres of old, neglected, abandoned structures and urban growth with new suburbs, as was the case throughout the industrialised world in the second half of the twentieth century.
In this project, Han Wen-Qiang and Archstudio claim history as a primary value, an expression of an evolving identity which, once we recognise this, is elevated to the status of cultural expression. Art often finds its place in locations densely packed with memories, and this is what has happened in the case of the Great Wall Museum of Fine Art, which is set up in the industrial site of a former pharmaceuticals factory in Zi Bo.
The plant, dating back to 1943, is located near the railway station and what is now the city’s lively central district. Development and gentrification unfortunately resulted in the old plant being shut down, moving the equipment and offices to a new outlying industrial area. For years the workshops and warehouses stood empty, abandoned to neglect and decay. But, as is often the case when we look more carefully at an “unconscious” monument of history, the factory became an attraction for artists passing by. Hence Archstudio’s idea of reclaiming the building and making it into an exhibition gallery, so that its attractiveness for people active in the production of culture could be given concrete form with a new function.
The area, measuring around 3800 square metres, is rectangular in shape, with 3 main volumes and two large connected courtyards, one to the north and one to the south; the main entrance is through the south courtyard. Additional volumes once used as warehouses close the boundary of the industrial site to the south. All these buildings have been cleaned up and redeveloped, preserving their current state, with the evident signs of time: they constitute the context, the container for memories that the act of restoration stops and fixes in a life that began in 1943. After making the large areas of the two main volumes usable as exhibition spaces, installing only a new lighting system and dividing elements, Archstudio decided to come up with a new way of using space: not just reclaiming the big indoor spaces with a single nave, which can be transformed by means of temporary setups, but designing a permanent system for use, in which the architectural container becomes, in each individual case, an artistic scenario or a workplace for creating art.
The result is a tunnel of glass and steel running parallel to and literally resting on the original walls at certain points, going into the building and crossing right through it in others. A route on two levels linking the two main bodies through a third, clearly contrasting spatial element: the worn painted brick of the old factory contrasts with the absolute perfection and geometry of the lines, glass and steel of the new tunnel. An exhibition route which is more than just that, with spaces divided into areas such as a bookshop, a tearoom, an artists’ studio, conference halls and meeting rooms. All with the precise intent, achieved through use of transparency in the new volume, of ensuring that the old and the new penetrate one another, that inside and outside are mixed up, that art and classified art exhibitions are experienced as part of a wider-ranging reflection.
Mara Corradi
Architects: Han Wen qiang, Cong Xiao, Huang Tao
Location:Shan Dong Province, Zi Bo City (China)
Architectural space: 3795 sqm
Design time:2014.11—2015.10
Construction time:2014.11—2015.01
New structure in steel and glass
Floors: steel and concrete
Photographer: © Wang Ning
http://archstudio.cn










