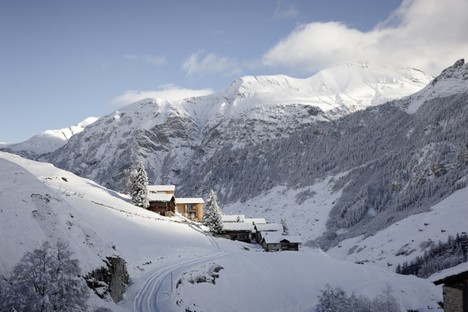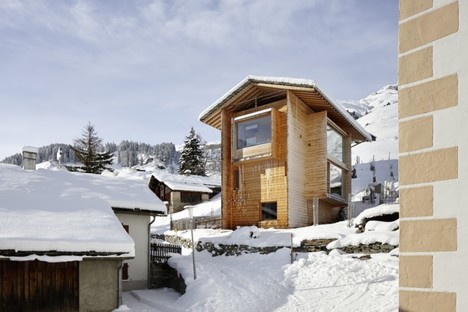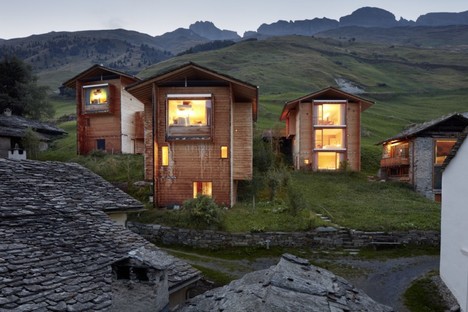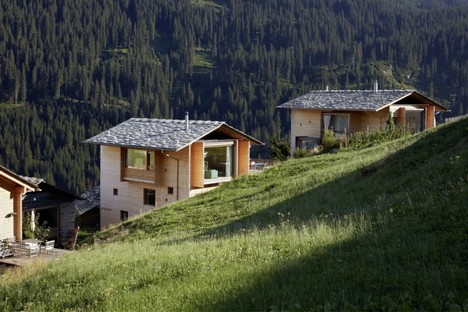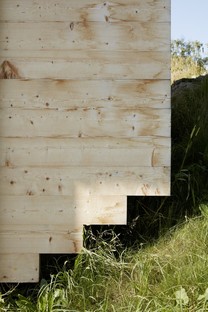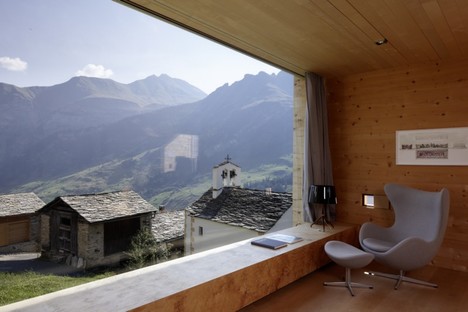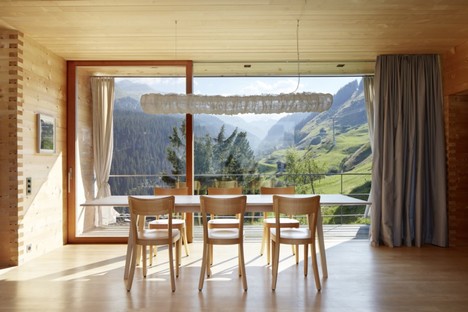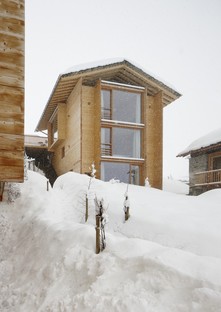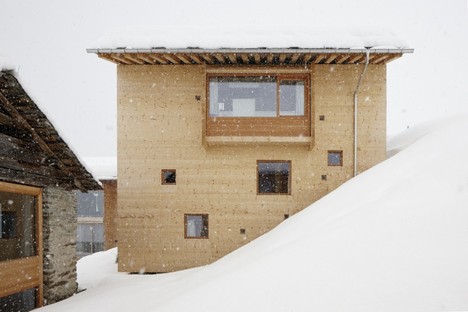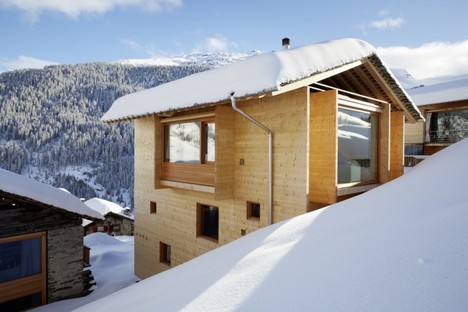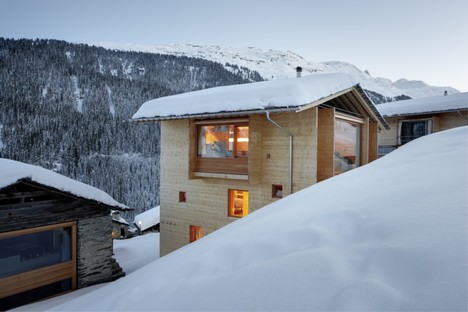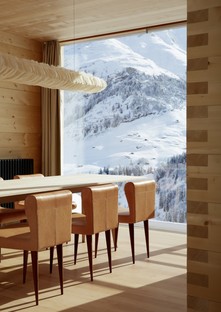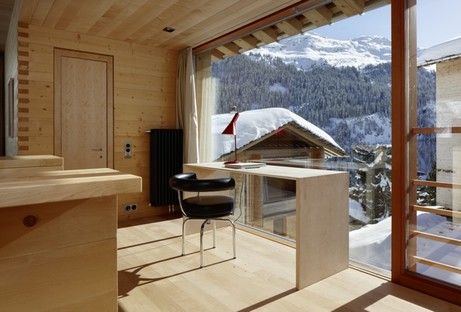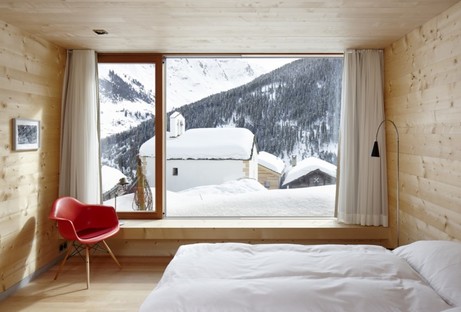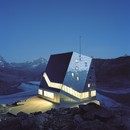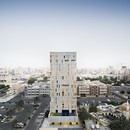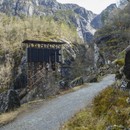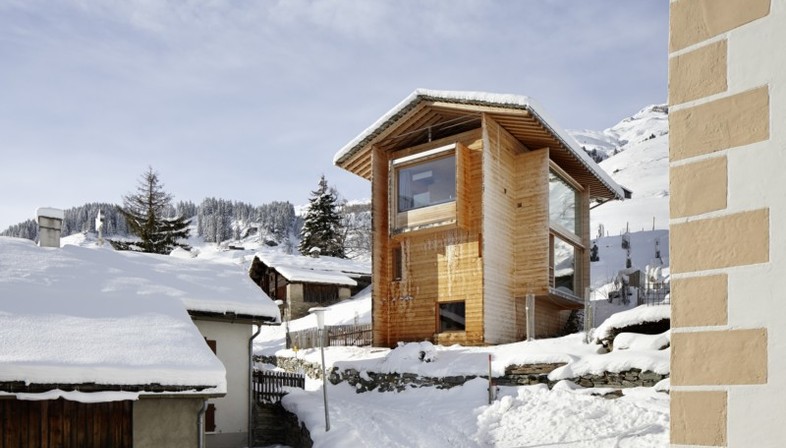
Türmlihus, the third vacation house designed by architect Peter Zumthor to go with the Oberhus and the Unterhus, was completed recently.
The three homes were built in Leis, a small village in the Alps in the Swiss Canton of Grisons, located at an elevation of 1500 metres near Vals, where the architect designed his famous spa.
Peter Zumthor poetically describes the homes as an architectural response to the concept of the home expressed by his wife Annalisa: a mountain refuge, a warm, cosy shell giving off a fragrance of pine wood, with a fire roaring in the fireplace.
Inspired by the traditional constructions of the Alps, the houses have a timber frame carefully designed and prepared in the factory for assembly on site. In compositional terms, it is made up of a series of independent boxes, volumes composed of 4 structural walls which become self-supporting. The architect designed the homes by putting together the different boxes and connecting them together with ceilings and floors. This allows the smaller volumes containing utility spaces to serve as the buildings’ weight-bearing structure. This aggregation of volumes makes it possible to create the panoramic floor-to-ceiling and wall-to-wall windows which characterise the three homes, allowing their inhabitants to live in symbiosis with the natural landscape around them.
(Agnese Bifulco)
Design: Peter Zumthor
Location: Leis, Vals – Switzerland
Images courtesy of Peter Zumthor, photo by Ralph Feiner
www.zumthorferienhaeuser.ch
www.zumthorvacationhomes.com










