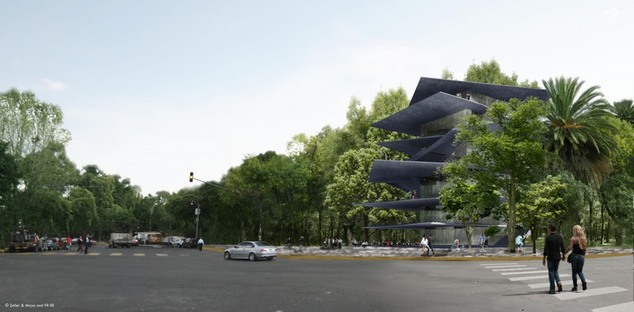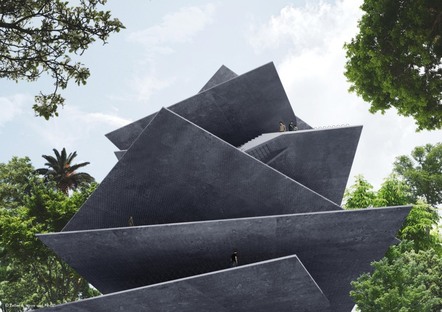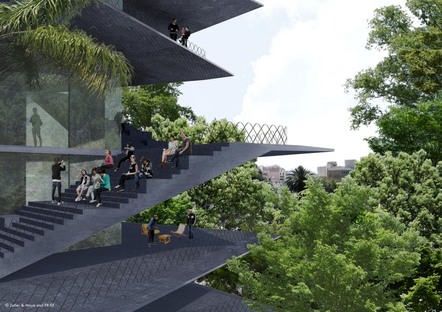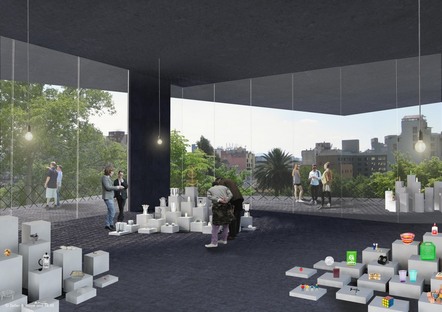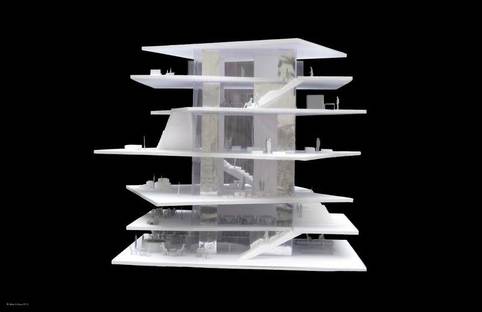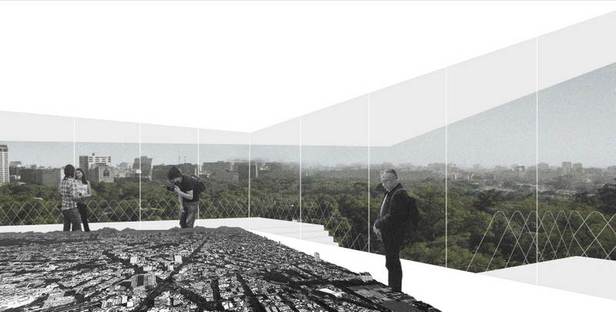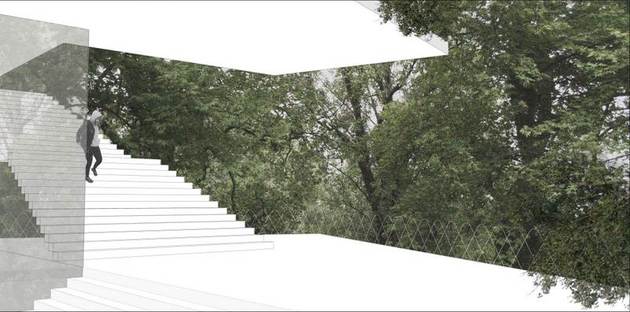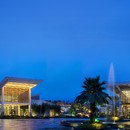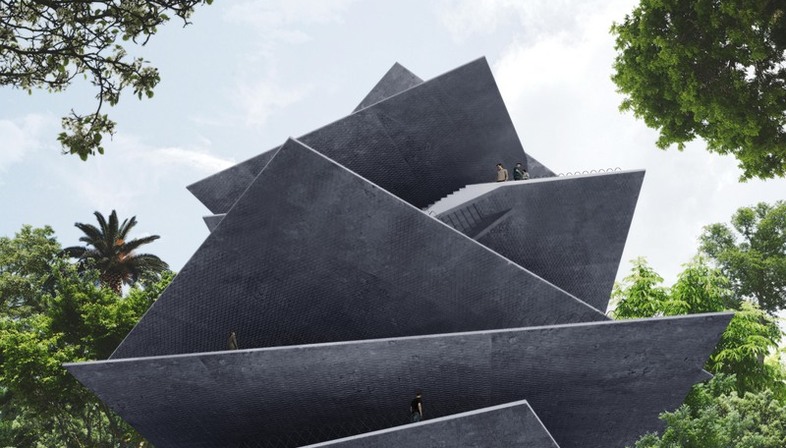
Archivo is a space and container for cultural activities designed by ZELLER & MOYE architectural practice (Christoph Zeller and Ingrid Moye) with FR-EE (Fernando Romero).
The building is due to be completed in 2016 in the centre of Mexico City, in a part of the city where there is plenty of luxuriant vegetation.
The architects designed the building as an exoskeleton open on the outside, like a big tree made up of an irregular arrangement of branches (horizontal planes).
Each level in the building, which is made up of an area closed in by glass walls and a vast half-covered terrace, will host different functions and will be open to the vegetation around it. Open staircases will link the terraces on different levels to form an uninterrupted open path visible from the street which may be used for exhibitions and social events.
One level in the building will be used to exhibit the "Archivo Design and Architecture " collection of design objects.
(Agnese Bifulco)
Design: ZELLER & MOYE (Christoph Zeller, Ingrid Moye, Directors, Team: Omar G. Muñoz, Marielle Rivero) + FR-EE (Fernando Romero, Director)
Location: Mexico City (Mexico)
Images courtesy of ZELLER & MOYE + FR-EE
http://zellermoye.com/
http://fr-ee.org/










