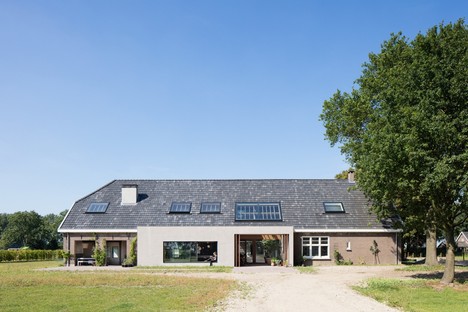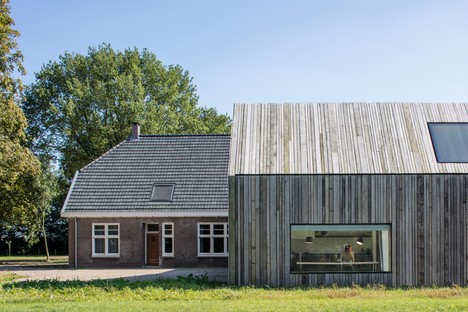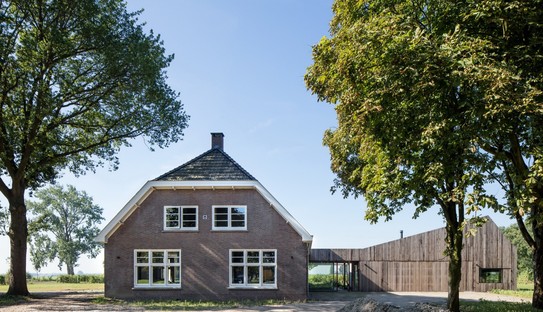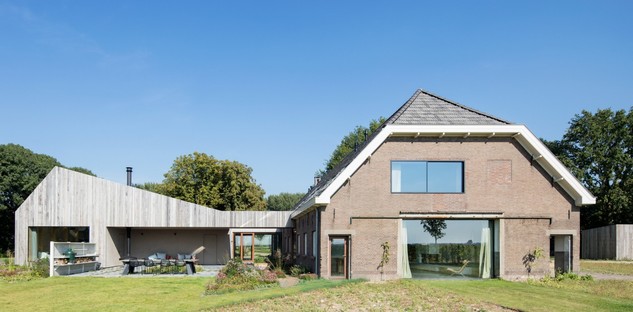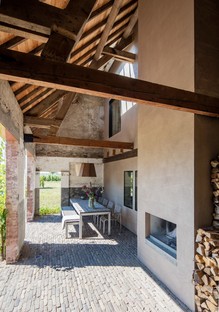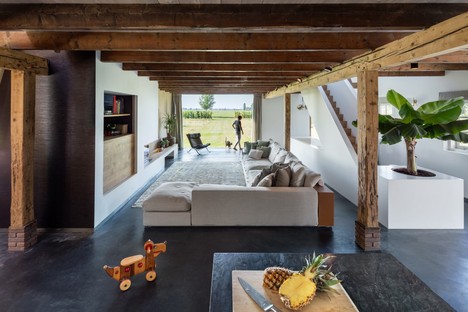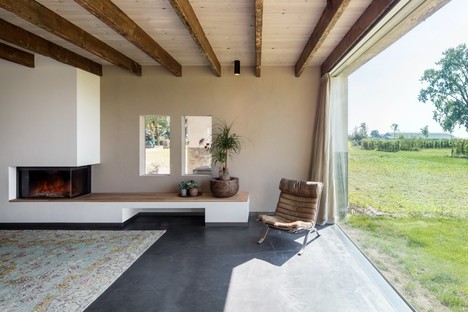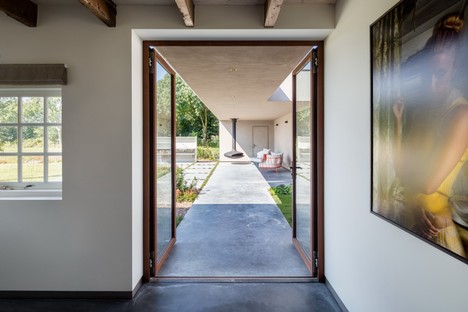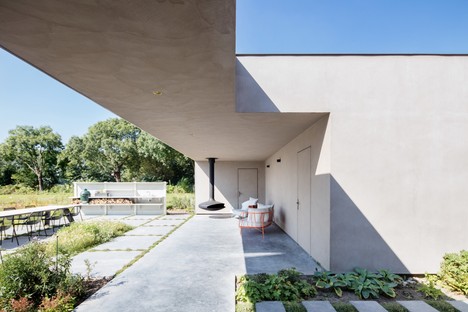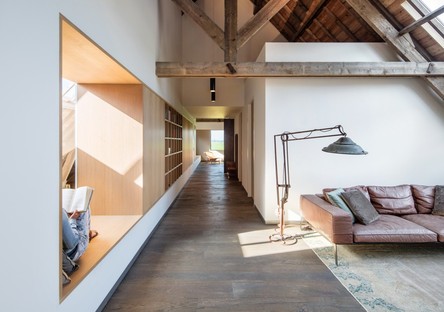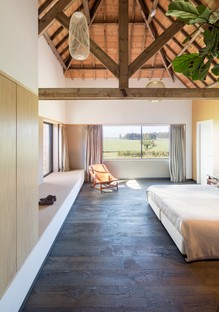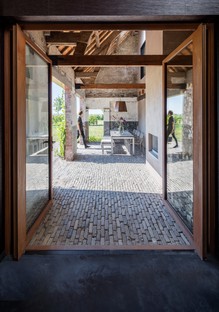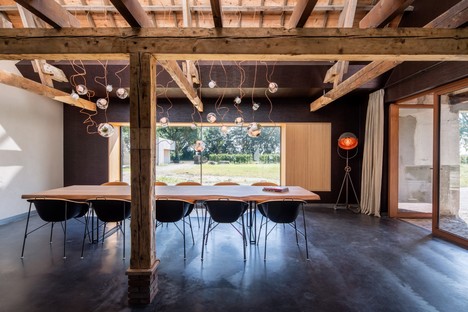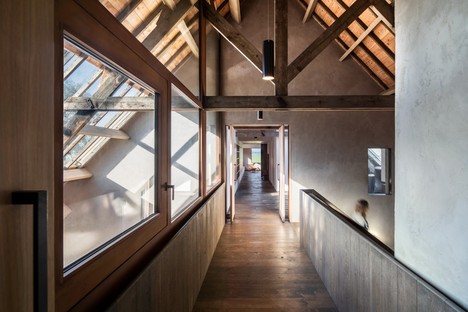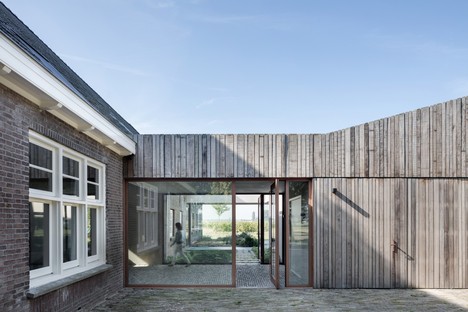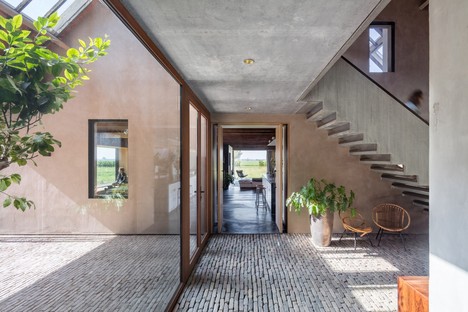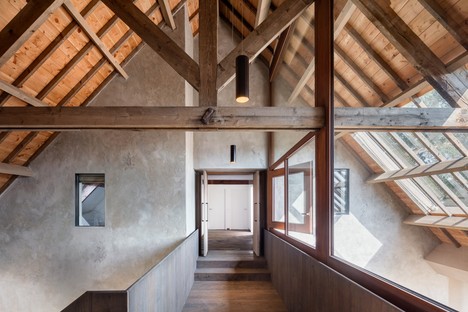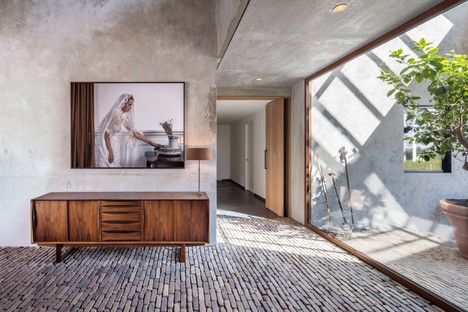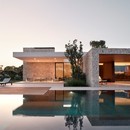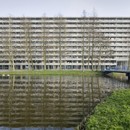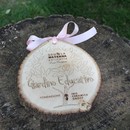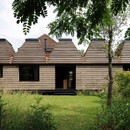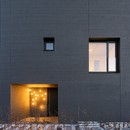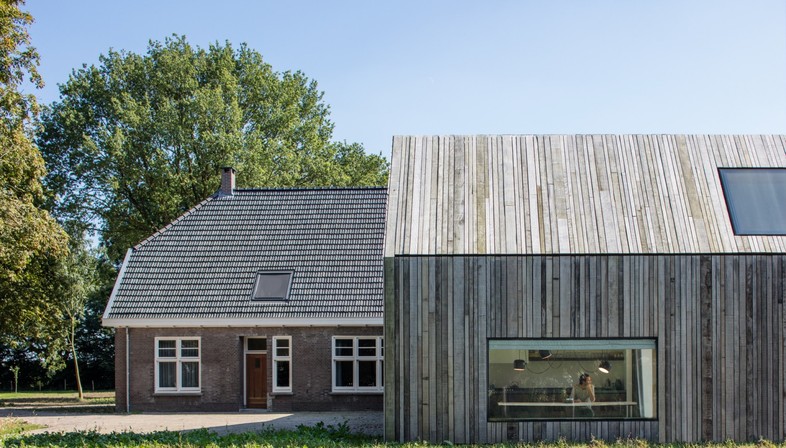
A farm, with a large farmhouse and a barn at its rear, has been transformed by theZECC Architecten studio into an exclusive modern home. In a rural area on the outskirts of Utrecht, on a terrain of around 2.5 hectares, is a large farmhouse. It is a typical image of the Dutch countryside that the architects have decided to preserve, leaving the main and front façade of the building almost untouched. The rear façade, however, appears completely transformed by the construction of a new wooden volume. Each has a different function. The old building, which contains the living spaces, seems to draw energy and vitality from the new building, which houses an atelier and technological rooms.
The architects have essentially designed a project of ‘boundaries’. Boundaries between the inside and the outside that the architects ‘move’ by using both physical and visual connecting elements, as well as skilfully employing materials, for example the cobblestone floor that continues into the interior. There are also spatial boundaries between one floor and another, between upstairs and downstairs. For example, the first floor is only partially enclosed and this allows you to perceive the large size of what were the old farm stables. Also the interior design, created in partnership with the ZW6 studio, has different atmospheres for each room, but without ever losing a cohesive vision of the whole.
In this interplay of boundaries, the architects have paid a great deal of attention to the surrounding landscape. The rural setting becomes part of the project through different architectural solutions and elements: the large glass windows, the covered terrace, the patio and, finally, the garden. There is a continual osmosis between the interior and the exterior. The result is a single space in which ‘inside’ and ‘outside’ seem to blend and give the home a series of special spaces, a freespace, in the definition given by Yvonne Farrell and Shelley McNamara for the Venice Biennale 2018, which the inhabitants can discover and experience in different ways.
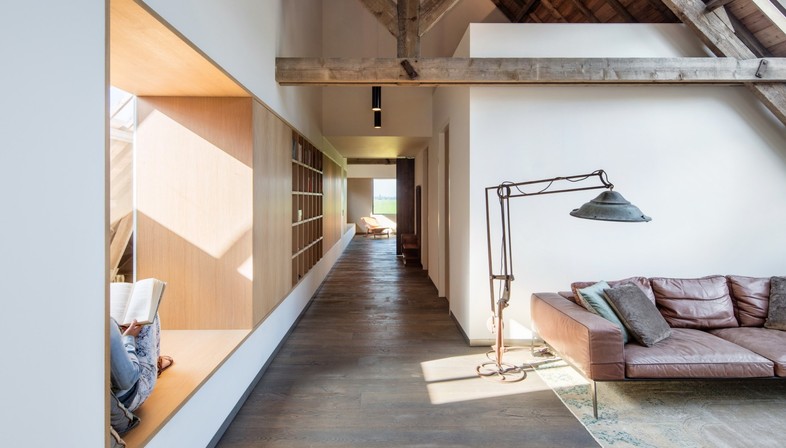
The garden plays an essential role and completes and enhances the relationship between the interior and the exterior. The garden was designed by ZECC Architecten in partnership with the BOOM Landscapestudio. The rural character, agricultural use and division of the land into vegetable plots and orchards are all central elements of the garden design.
The architects also worked a great deal on viewpoints, enhancing and improving the possible views from the house towards the countryside and vice versa. So, for example, trees of various kinds have been planted in the courtyard, the green area closest to the house and paths have been created with hornbeam hedges to mark the walk towards the vegetable garden and the fields. All these solutions give depth to the view, creating spatial and visual experiences on several levels and, at the same time, giving privacy to the garden even though it is in open countryside.
(Agnese Bifulco)
title: Farmhouse near Utrecht
project: ZECC Architecten www.zecc.nl
project team: Bart Kellerhuis, Roy van Maarseveen, René de Korte, Jordi Rondeel, Jos van der Linde
building contractor: Van Rhenen
interior styling: ZECC Architecten in collaboration with Jeroen van Zwetselaar (ZW6)
landscape: BOOM Landscape
installations: Nijeboer-Hage
structural engineer: IMd
floor area: 950 m2
location: Utrecht, the Netherlands
Images courtesy of ZECC Architecten, photo by Stijn Poelstra - StijnStijl fotografie www.stijnstijl.nl










