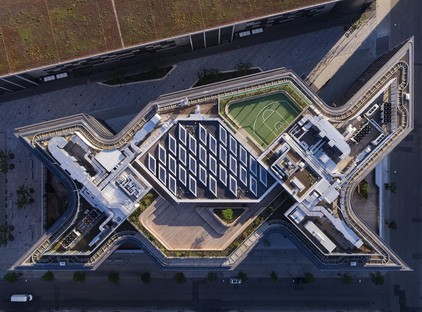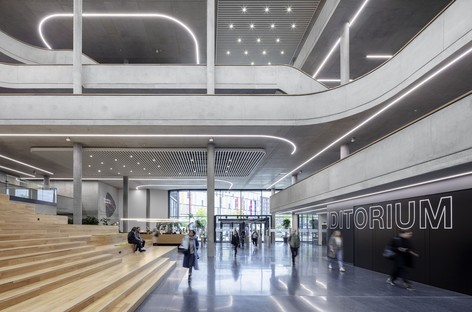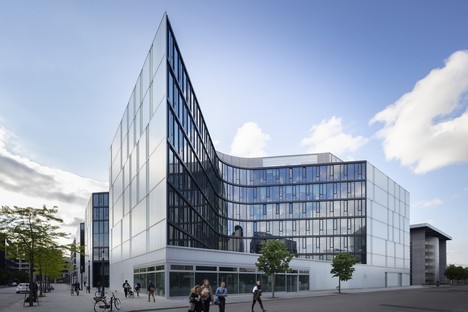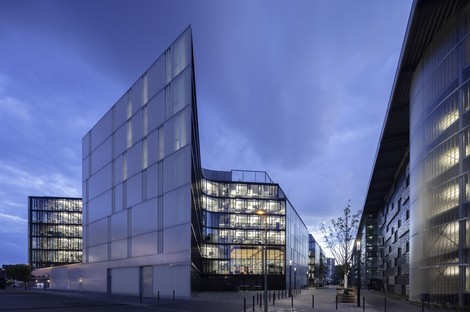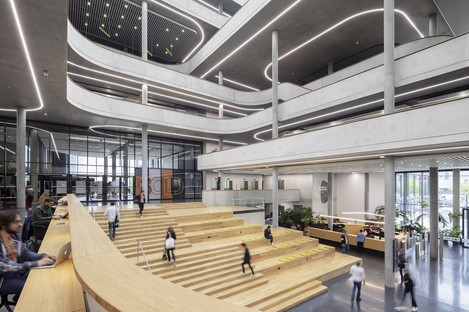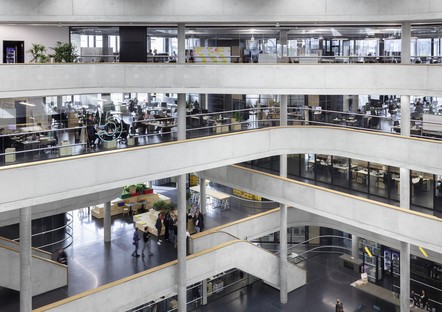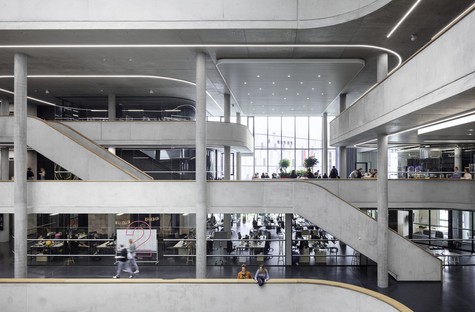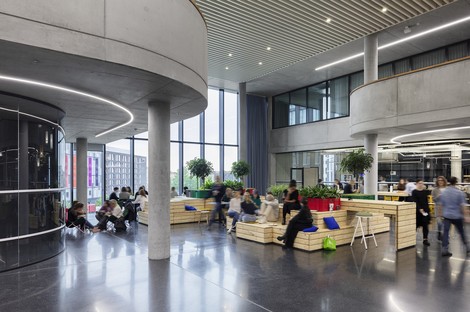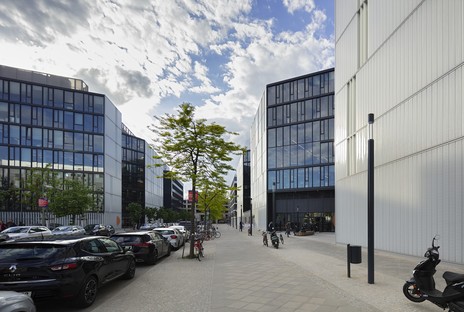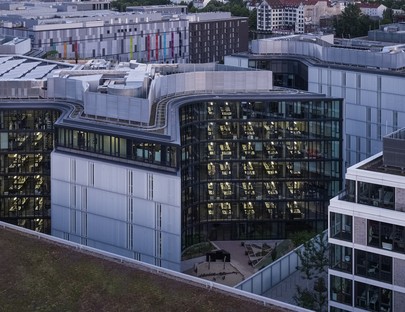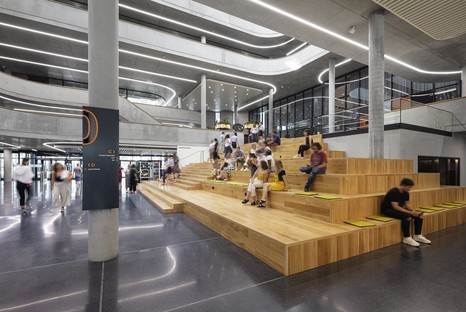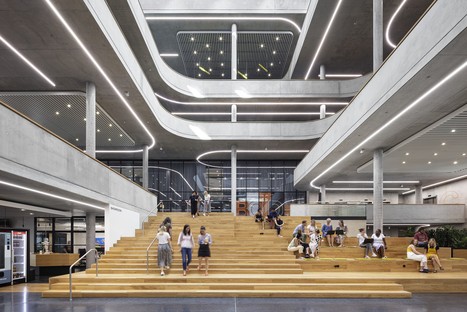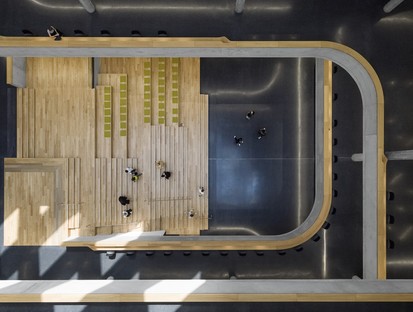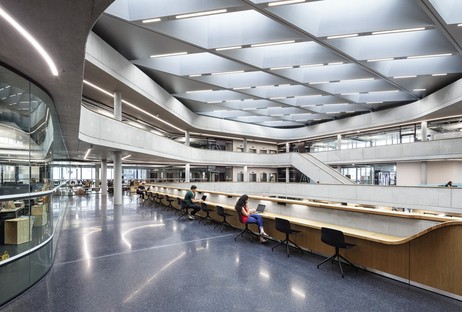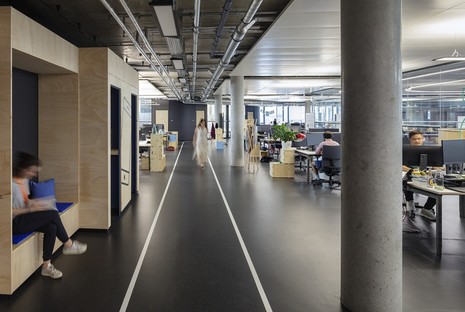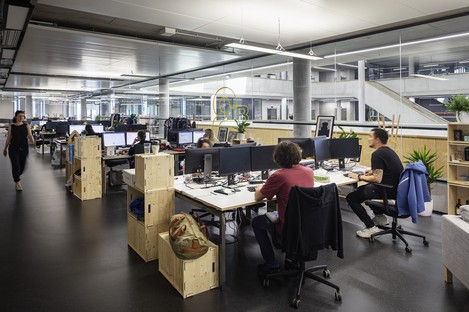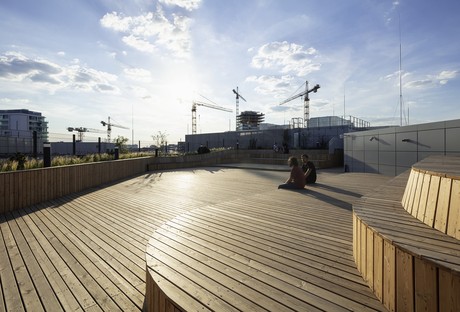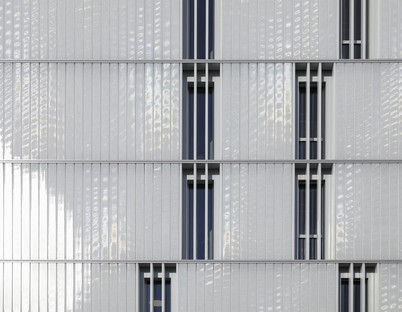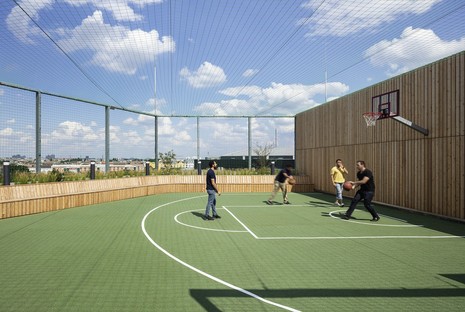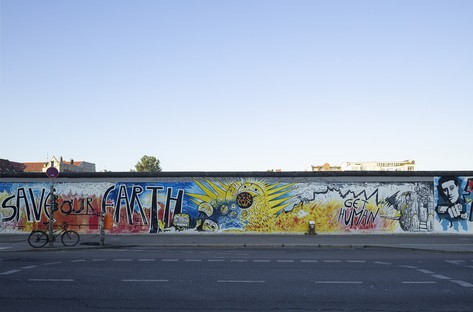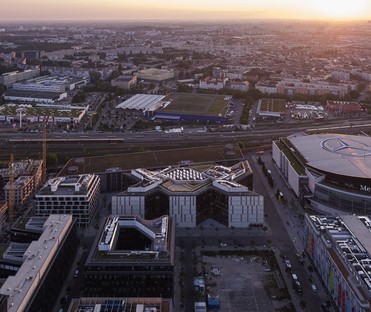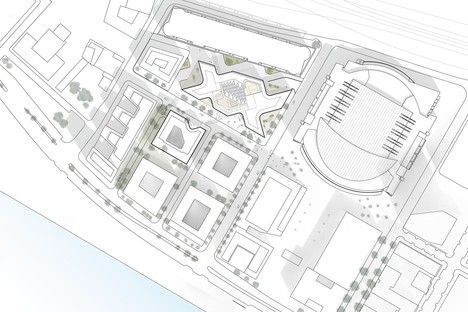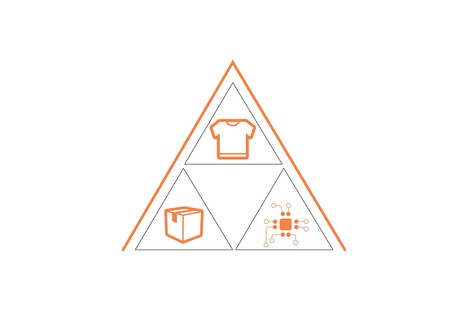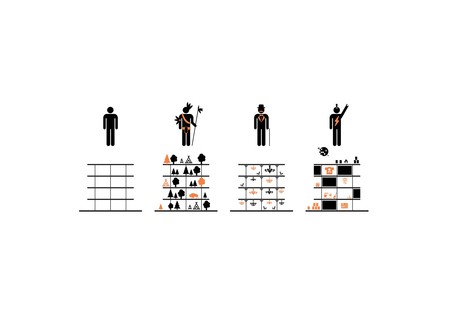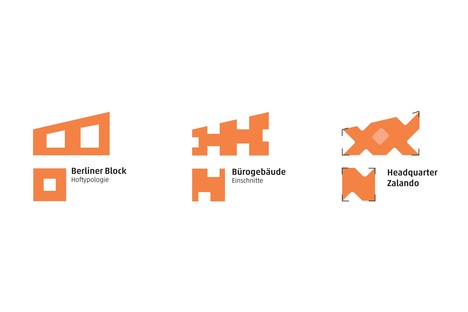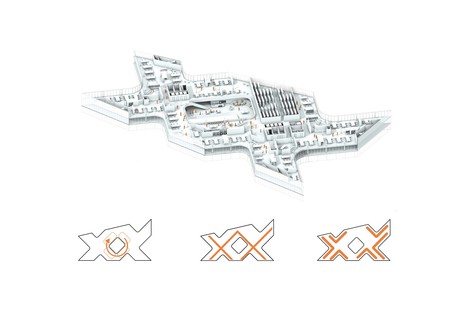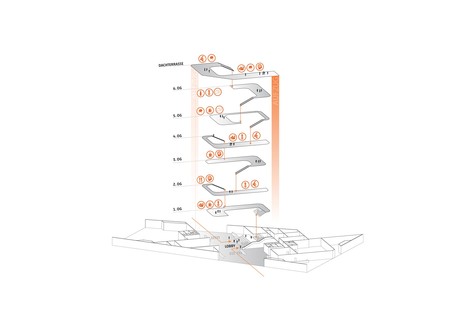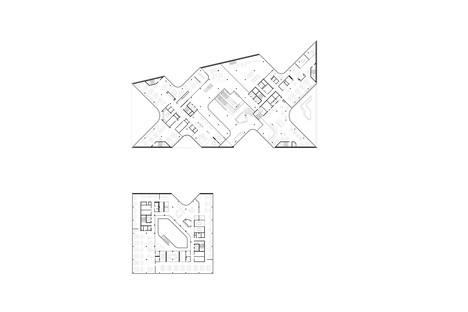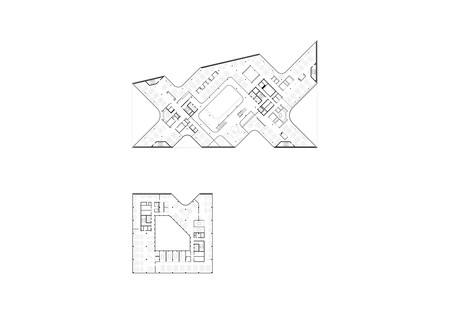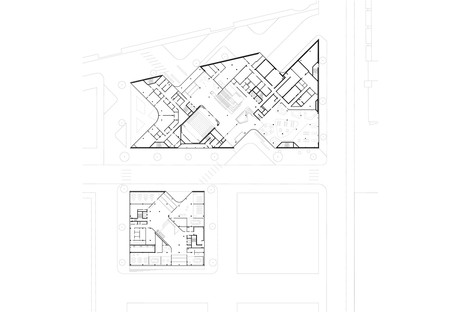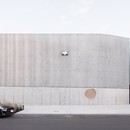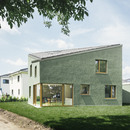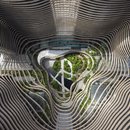25-09-2019
Zalando’s new headquarters in Berlin designed by Henn Architects and Kinzo
Henn Architekten,
HG Esch, Sebastian Dörken, Werner Huthmacher,
Kinzo,
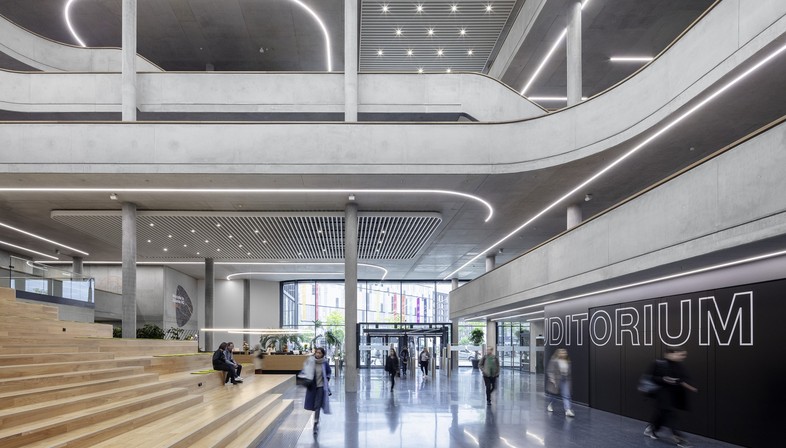
In November 2015, German architecture firm Henn, in partnership with the interior designers at Kinzo, won the tender organised by Zalando for the creation of a new single headquarters in Berlin. The offices of the online company were scattered throughout the city, so the aim of this project was for the company to be able to bring together its entire workforce under the roof of a single impressive building.
The new Zalando headquarters is located north of the Spree, in the Friedrichshain district, right next to the Mercedes Benz Arena and, despite its 59,000 square metres of floor space, it manages not to visually dominate the entire neighbourhood. Rather, has integrated into it seamlessly, thanks to the concept that combines typical Berlin architecture and the needs of Zalando, intrinsic to any large digital company, namely a hi-tech and futuristic appearance.
Looking at the floor plan, the shape of the construction reinterprets the confines of the building blocks typical of Berlin’s urban development. The grid it is composed upon, which is usually orthogonal, in this case is instead rotated along the diagonal. The courtyards, which in the traditional architecture would be internal, thus end up fragmented on the external edges of the lot. Open spaces that create a delicate, almost ephemeral transition between the building and the surrounding public spaces. The other elements that allow the new Zalando headquarters to blend perfectly into its neighbourhood are: the formal factor, which sees it spread out in terms of surface area rather than height; the recesses in the façades, which in perspective give the viewer the impression of looking at a group of separate buildings, rather than a single block; and finally, the translucent character of the external façades, which reflect the building’s surrounding environment, creating a dialogue between the architecture and its setting.
In addition, the shape of the building creates an added value for those who use it: the lines are designed to maximise the view which can be enjoyed from inside the building, from every angle. Meanwhile, the lynchpin of Henn’s entire design is the central atrium. This moves the openings, floor after floor, along an inclined ascending axis, allowing visitors to enjoy the beauty of the entire building in all its height and breadth. In addition, the sloping cover of the staircase is designed to provide as much natural light as possible from the roof. Here, the lobby at the entrance is flanked by large staircases that incorporate seating, lounge areas and other spaces which are usable for internal events. In addition, a large auditorium is located on the ground floor in spatial continuity with the atrium. As such, one’s impression upon entering the building is that of being inside the Internet itself: a multifaceted conformation of floors, loggias, columns and stairs, endless vertical, horizontal and diagonal lines that intersect, creating a little parallel world which could, potentially, exist independently of the outside world. Indeed, Henn Architects, together with Kinzo, who has been responsible for the interiors since the tender in 2015, wanted to kit out Zalando’s headquarters with all the mod cons.
Of the 59,000 square metres of floor space, only 43,000 square metres are used for workspaces, whilst the rest is populated by playing fields, kitchens, kindergartens and anything else that one could possibly need in everyday life. The atrium functions as the beating heart of the building, from which arteries branch off in every direction, visually connecting the spaces and, in doing so, the people in them. In addition, as needed, employees can find the most creative areas in which to exchange views and content near the atrium. As you move away from the atrium, however, you will find increasingly quiet areas suitable for concentrating and working in silence.
From a material point of view, the interiors were designed by Kinzo with an idea of futurability, but always ensuring that people remained the central focus. The main issue was creating an atmosphere that was accessible in an intuitive way, without getting lost or requiring explanations, where you could easily find the right spot for you between silence and noise, between public and private. The neutral colours of the concrete, such as the cool colours of the flooring, are a perfect match for the wooden inserts and staircases, which, together with the specially-designed artificial lighting, lend the building a certain warmth. When designing the interiors, Kinzo wanted to visually suggest the connection of the people in the company, both horizontally and vertically.
In conclusion, the new Zalando headquarters, designed by Henn and Kinzo, could be seen as the biggest house in the world: three thousand members of the same family, each one feeling comfortable in their own space, doing their part for a shared project.
Francesco Cibati
Architect: Henn Architects - https://www.henn.com
Interior: Kinzo - https://kinzo-berlin.de
Location: Berlin, Germany
Client: Zalando SE
Area GFA: 59 000 m²
Status: Completed, 1st prize
Project year: 2015
Realization year: 2019
Photographs HGEsch Photography, Werner Huthmacher, Sebastian Dörken










