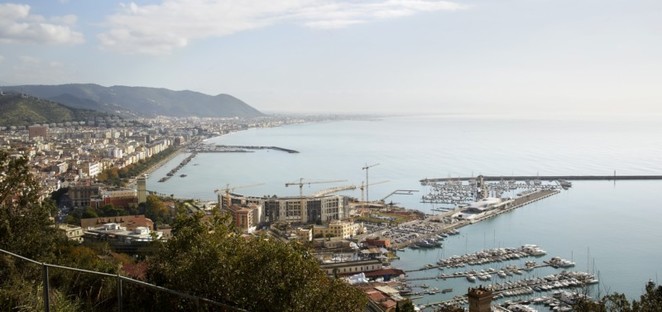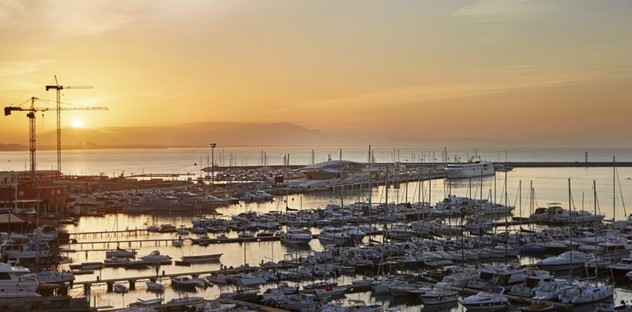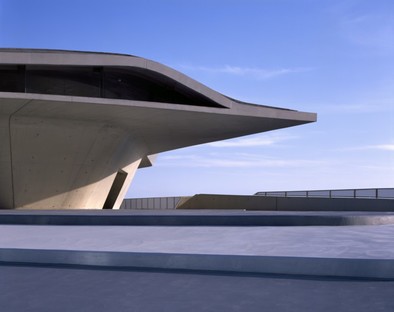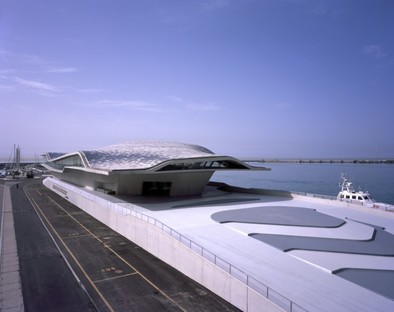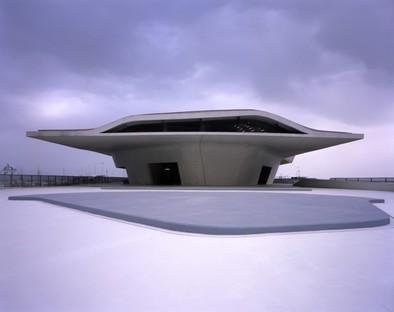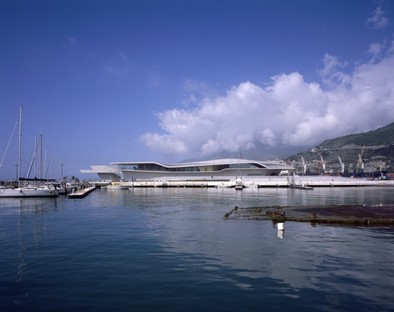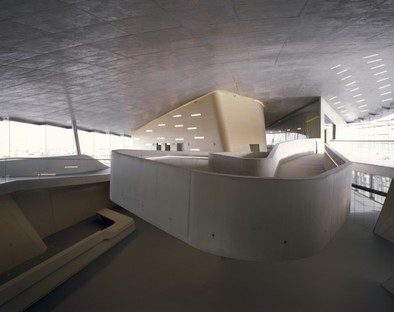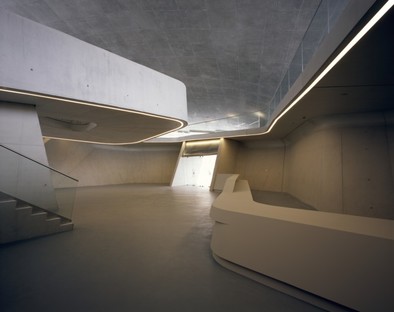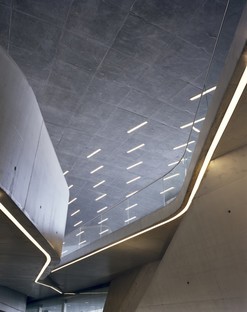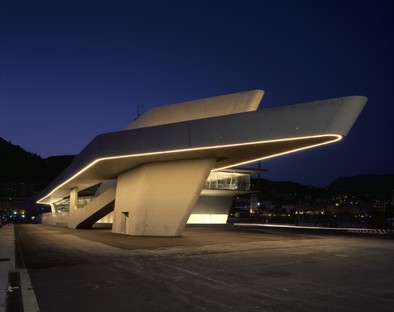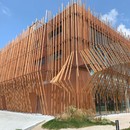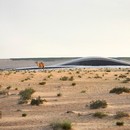02-05-2016
Zaha Hadid Architects Salerno Maritime Terminal
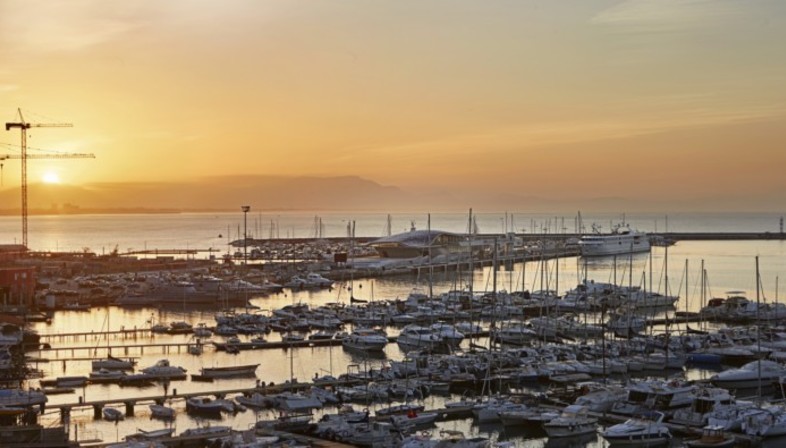
The new maritime terminal in Salerno designed by Zaha Hadid opened on April 25, the anniversary of Italy’s liberation from fascism.
The project was awarded to Zaha Hadid Architects in the year 2000, when the studio won an international design competition held by the public authorities. The new terminal, a gateway to Salerno for those arriving by sea, is one of the many public works projects begun in the city in 1993 by former mayor Vincenzo De Luca.
The facility’s key functions include: an international cruise ship terminal, a terminal for ferries serving local and regional routes, and administrative offices. Its "oyster" shape, as the architects describe it, with a hard outer shell, offers shelter from the bright Mediterranean sun while enclosing soft, fluid interiors. The terminal is located on the Molo Manfredi wharf in the city’s commercial and tourism harbour. The building’s "fluid" curves help make it an element of mediation between sea and land, offering spectacular panoramic views of one of the world’s most famous landscapes: the Amalfi coast, the Gulf of Salerno and the Cilento peninsula. By night, artificial lighting makes the terminal into a lighthouse in the harbour, an attraction for visitors to the city.
(Agnese Bifulco)
Design: Zaha Hadid Architects
Location: Salerno, Italy
Images courtesy of Zaha Hadid Architects, photo by Helene Binet, Hufton+Crow
www.zaha-hadid.com










