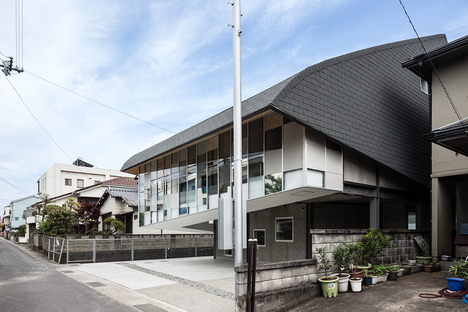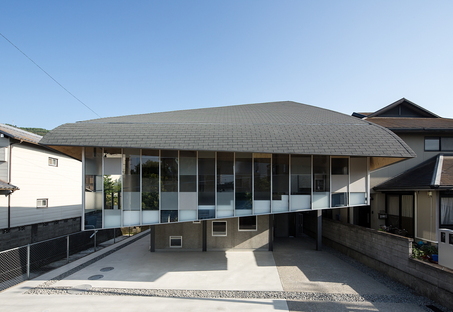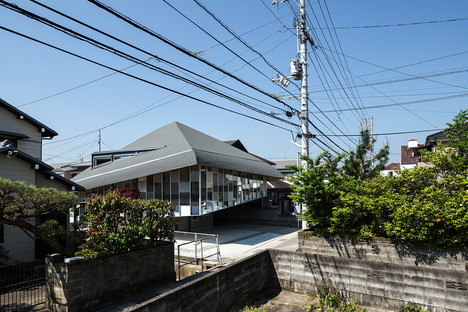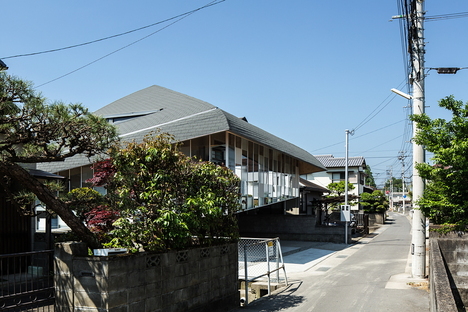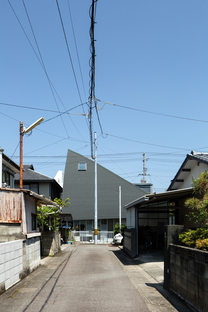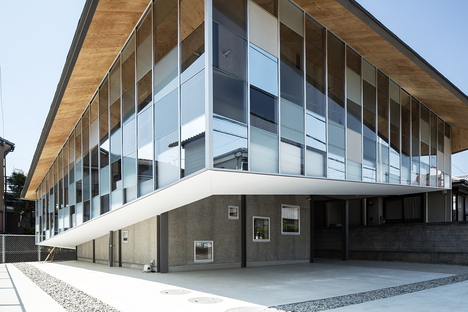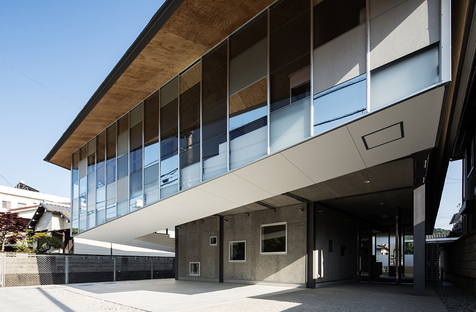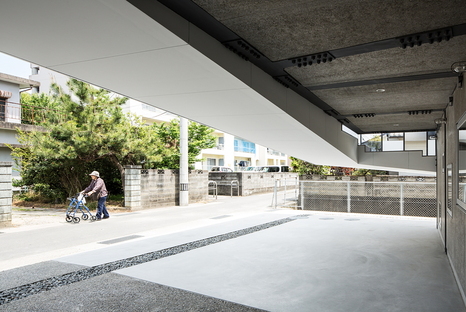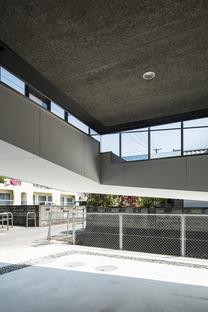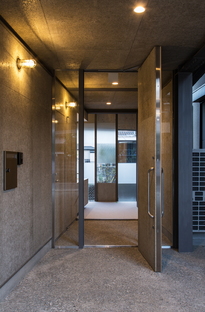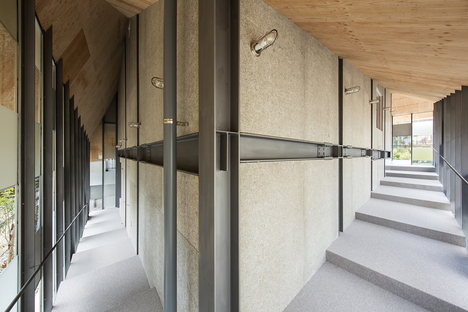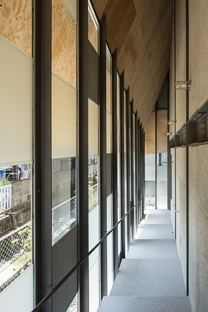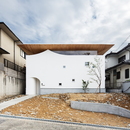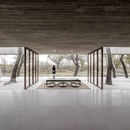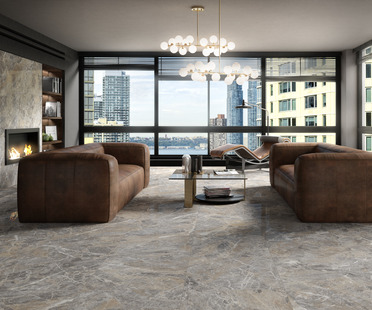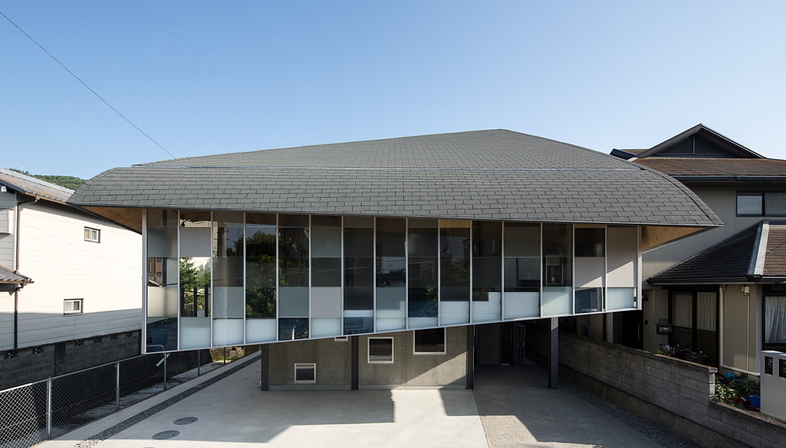
y+M design office’s Y Ballet School in Tokushima (Japan) has minute proportions designed on the scale of the residential district around it and blends in with the colours of its buildings, shades of grey, beige and black. And yet, if we look at it from the perspective of one of the streets in the residential district where it stands, Y Ballet School reveals its distinctive elements while making it impossible to ignore its presence on the urban horizon.
Practical features are associated with symbolic choices, with a system of details and formal solutions which are not dramatic, but subtly poetic. Going back to perspectives, when seen, for instance, from the street in front of it, the main architectural volume seems to twirl on the land, arousing curiosity and wonder. We immediately associate the building with dance itself, and with that upward striving that can be found in both the arts. The effect is obtained by building a ground floor that is smaller than the level above it, which, as it is also much taller, definitely dominates above the lower level, which serves as a base and almost disappears in the composition as a whole. At the same time, though, the upper block, the simple development of a square floor plan, pursues dematerialisation, hiding behind four continuous façades alternating plywood panels in various hues of grey with translucent and transparent glass. The building expresses the eternal dance between openness to the world outside and privacy.
The second level is almost entirely occupied by the dance studio, connected to the ground floor by a single staircase that rises to surround it on three sides. This is why the upper façades, made so dynamic by the alternation of infill of different materials and colours, are cut obliquely, with a large overhang.
In structural terms, y+M design office has created a visible structure, a frame of H-shaped steel girders and pillars with panels of wood fibre and cement. This humble material expresses the state of mind with which any art must be approached. The roof with its large eaves is made of structural plywood covered with asphalt shingles. The ground floor is, as we have seen, a small base with a car and bicycle parking area. The glassed-in side entrance leads to the offices and dressing rooms on the ground floor, and to the steps up to the second level, where the door opens onto the dance studio itself, occupying the whole level, with a high structural plywood ceiling culminating in a point which encourages the concept we mentioned of upward tension in the arts. The studio is brightly lit and enjoys good natural ventilation thanks to the high windows, the biggest of which even offers views of Mt. Bizan.
Other windows, bigger and lower, ensure that the students in the studio maintain a relationship with the people waiting for them outside, in the “hall” around the outside. Much more than a simple access corridor, the hall wraps around the studio, and its glass façades mark a specific spiritual path students must walk every time they begin to dance again, setting down the burdens of the world outside and elevating themselves to the level of art.
Mara Corradi
Architects: Masahiro Miyake (y+M design office)
Location:Tokushima,Japan
Use:Ballet School
Site Area: 204.22㎡
Building Area: 116.82㎡
Total Floor Area:191.86㎡
Project Director: Hidemasa Yoshimoto
Structural design: Takashi Manda
Structure:Steel Construction
Design Period:8/2012 - 2/2014
Construction Period:2/2014 - 4/2015
Exterior Finish: Roof: Asphalt shingle, Wall: Wooden fibre cement board
Interior Finish:
Floor: Cedar flooring,Vinyl floor tile, Floor sheet, Carpet
Ceiling: Wall paper, Structural plywood
Wall: Wooden fibre cement board, Basswood plywood, Wall paper
Photographs: © Yohei Sasakura, y+M design office
http://ymdo.net/










