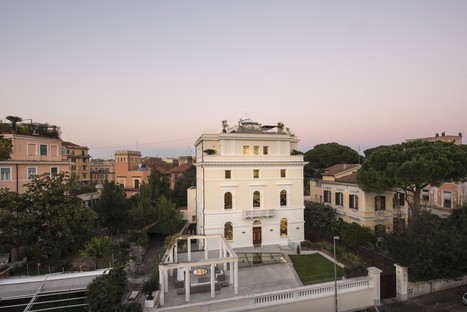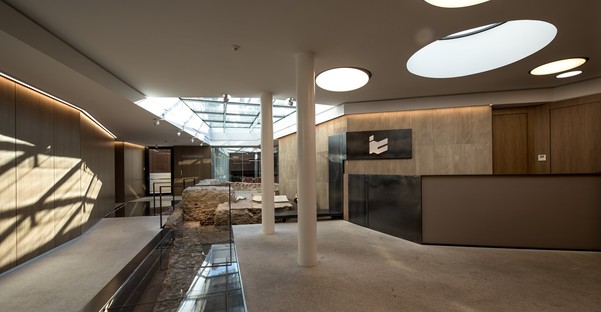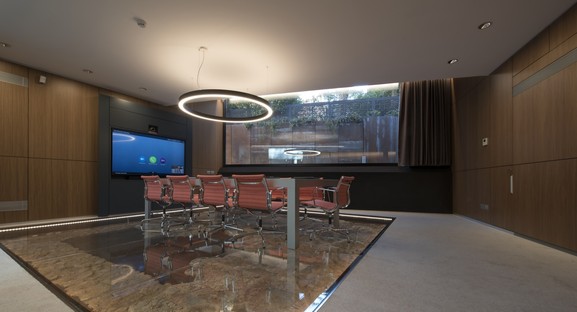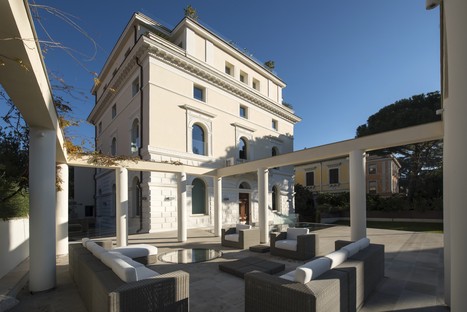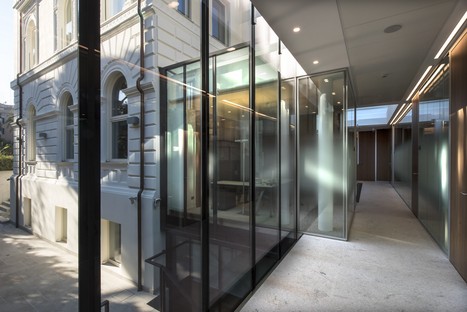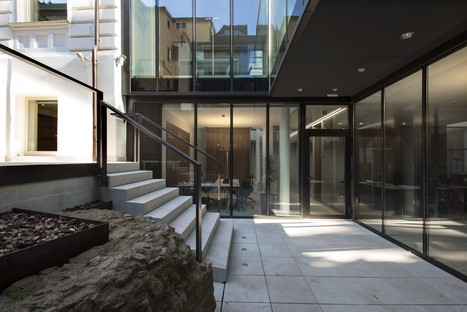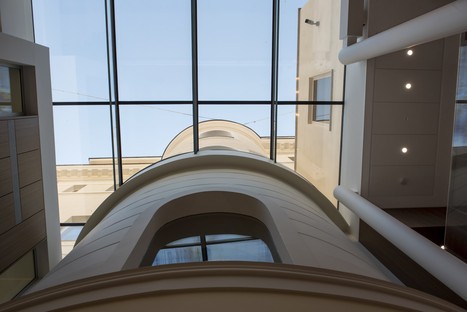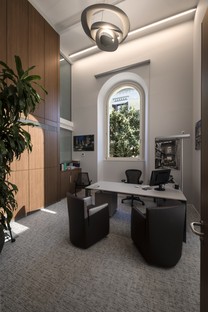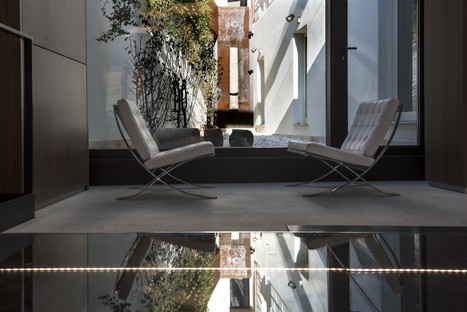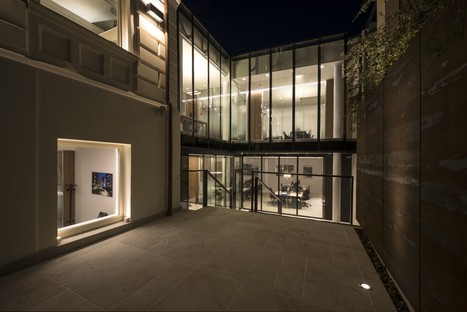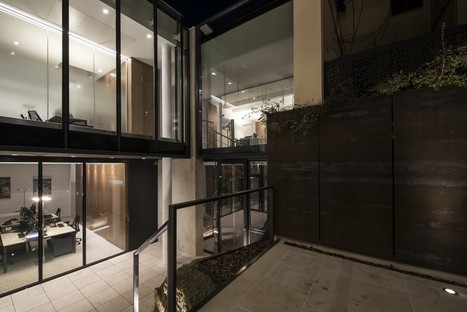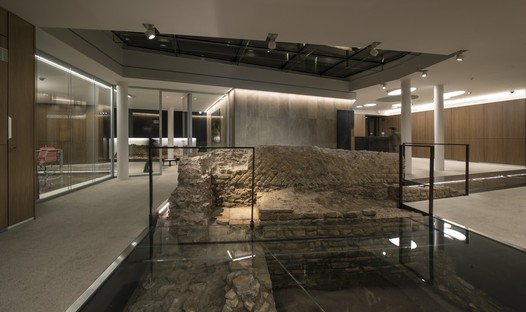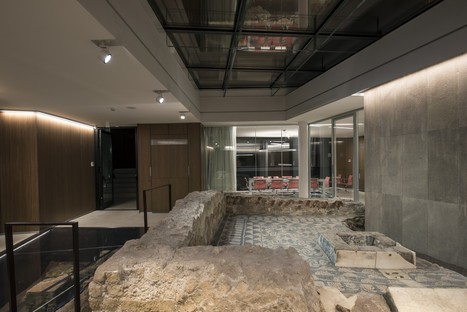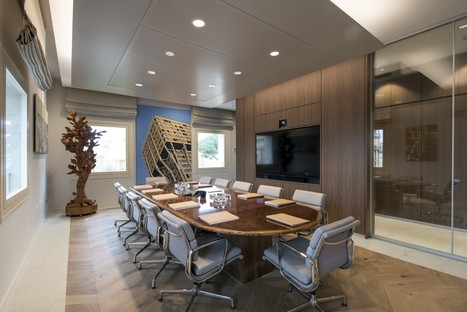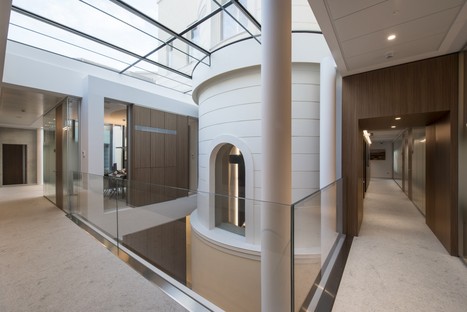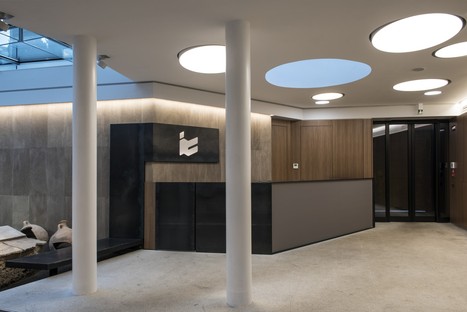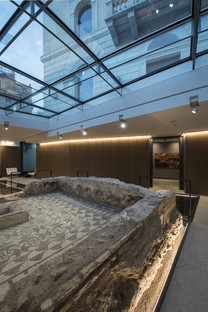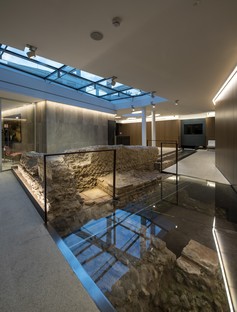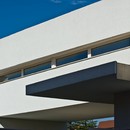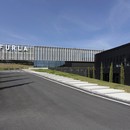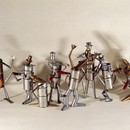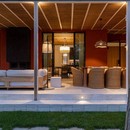28-01-2019
Westway Architects: a project that ties together the past and the present in the new Italiana Costruzioni Headquarters
Rome,
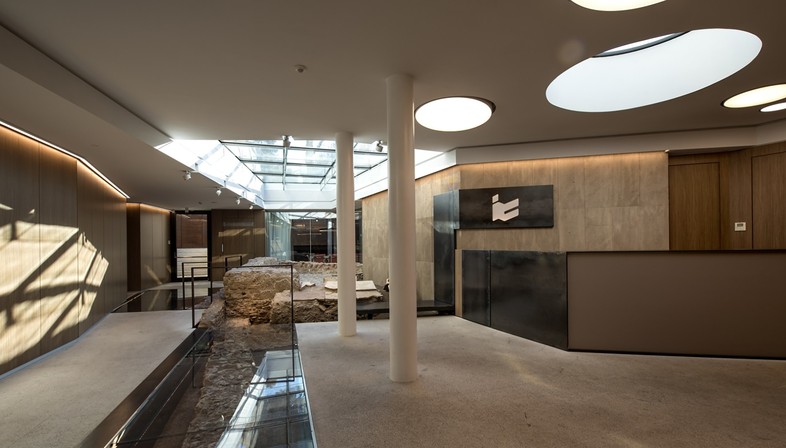
Studio Westway Architects renovated an early 20th century house in Rome’s Nomentano district for use as the headquarters of Italiana Costruzioni, an important visiting card for the company, even while preserving the typological features characteristic of the neighborhood and providing visibility to the archaeological remains of a 3rd century A.D. Roman domus found on the site.
This was a complex programme because of the need to work in a highly stratified urban area, with the involvement of two other disciplines, urban archaeology and experimental archaeology, while satisfying the need for a contemporary architectural response to the client’s needs.
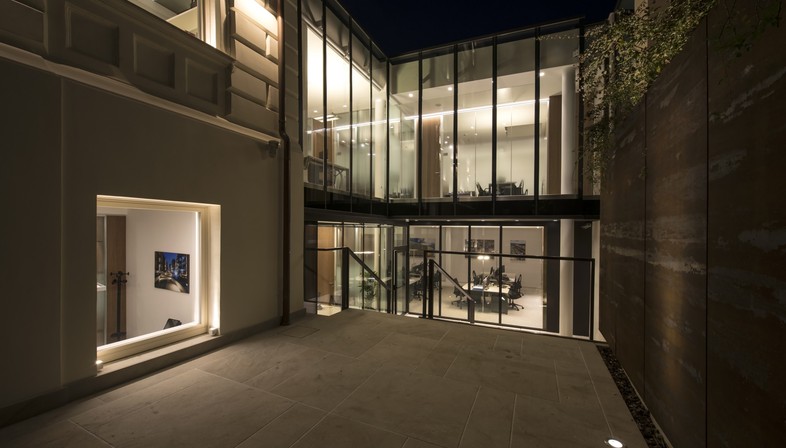
The architects’ approach therefore began with a study of the historical evolution of the building and the urban area where it stands. Rome’s Nomentano district is characterised by residential buildings constructed in the early twentieth century to house the city’s emerging bourgeoisie. The house Westway Architects worked on is such an example, built in 1902. The architects restored the original volumetrics of the home through a careful study of subtraction of volumes. The building’s cladding has been preserved unaltered, and the walls around its perimeter have been consolidated, while its interior has been completely emptied out and redesigned with a new distribution of levels and vertical connections. The formerly hidden basement level has been recovered, dividing pedestrian and vehicle accesses, an operation which permitted creation of a semi-public reception area on the level of the street, Via dei Villini.
During the work, the remains of a 3rd century A.D. Roman domus were discovered. In collaboration with the Superintendency of Archaeology, Fine Arts and Landscape of the City of Rome, archaeological excavations were conducted and the artefacts found were made visible to the public by integrating them into the building’s new ground floor, in the reception area.
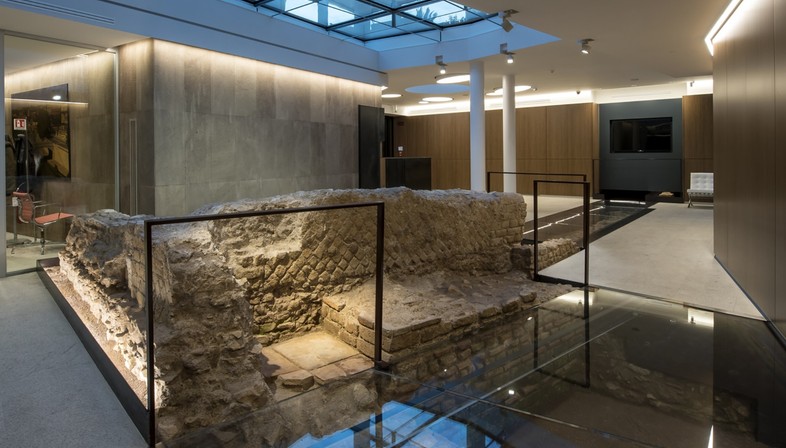
The building’s completely new layout began with construction of a new staircase, a key element of the reorganisation of the pathways and connections between the different offices and workspaces. In the middle of the layout the architects designed a new resistant functional core containing utilities (toilets, lift and installations). The offices are subdivided by glass walls and wooden cabinetry, structurally and visually lightening the spaces in comparison with the solidity of perimeter walls. Light and transparency are key elements in the interior design; materials and furnishings characterise the contemporary style of the building, where the archaeological artefacts are made visible by glass floors on the ground floor, offering visitors a voyage through time in discovery of the building’s history.
(Agnese Bifulco)
Location: Rome, Italy
Client: Italiana Costruzioni SpA
Architectural design and supervision of work: Westway Architects (www.westway.it), Luca Aureggi, Maurizio Condoluci
Project team: Simona Gaffi, Antonella Petitti, Flavia Migliorini, Francesco Danielli
Dimensions
total lot size: 980 sqm
outdoor areas: garden 400 sqm
patios: 400 sqm
built surface: 1800 mq (on 6 floors)
Structural engineering: Essegi Ingegneria - Rome
Light design: Studio associato IMST Progetti - Rome
Lighting designer: Marco Stignani - Rome
Builder: Italiana Costruzione S.p.A
Archaeological excavations Superintendency of Archaeology, Fine Arts and Landscape of the City of Rome
ARCHEO Archeologia e tecnologie – Monterotondo
Archaeological restoration: Mazzoleni - Rome
Photos: Moreno Maggi










