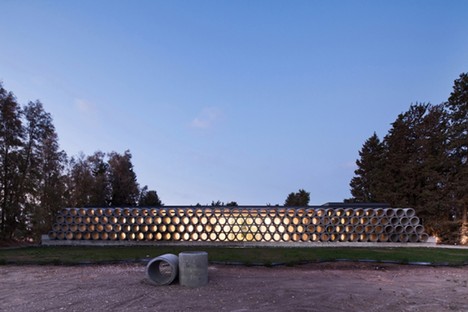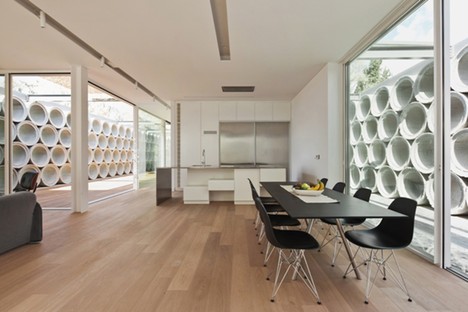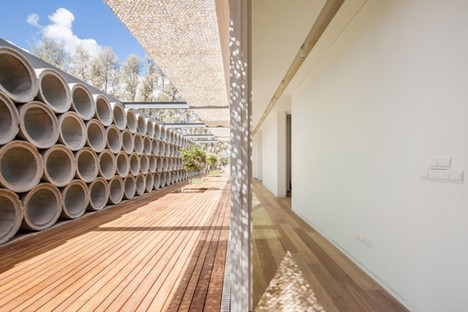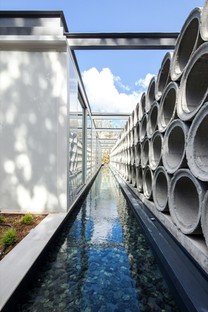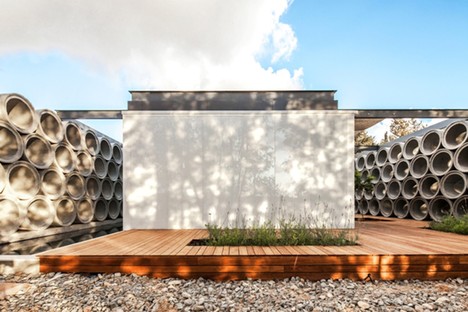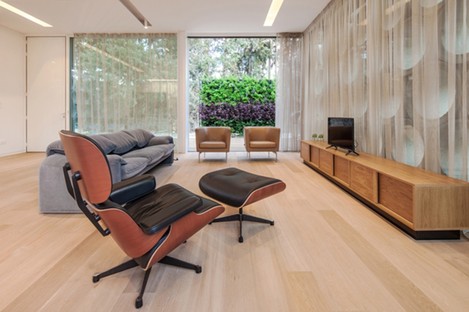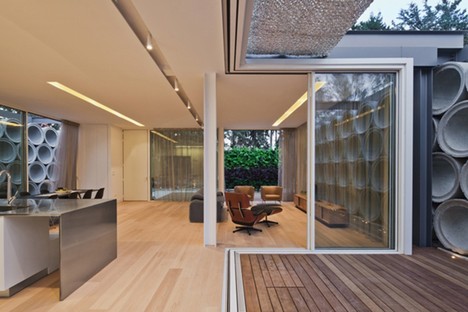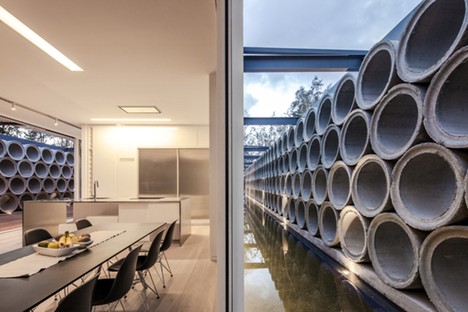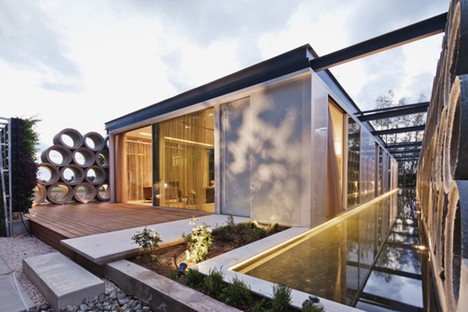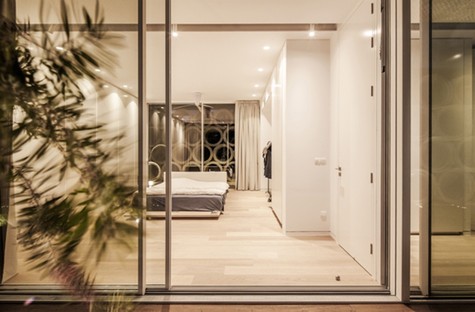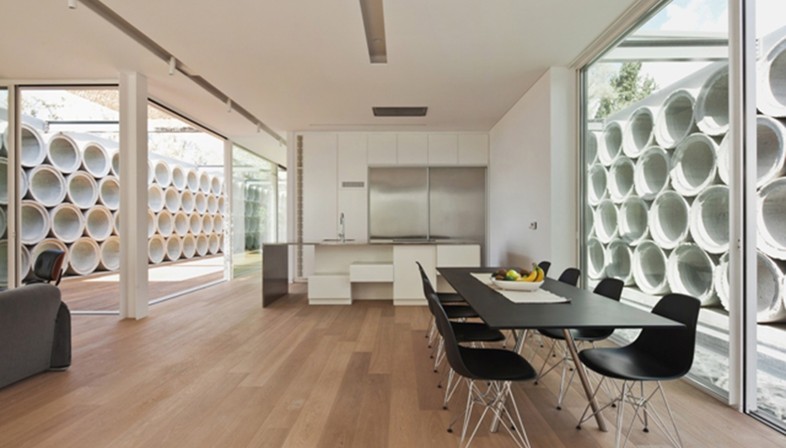
The Greek architects of VardaStudio specialise in single-family homes, and their latest exercise in style is aligned with their trademark austere, minimal taste.
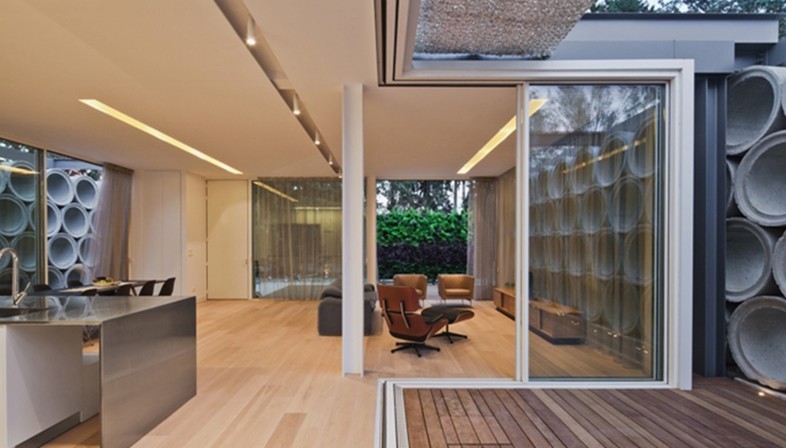
AB Residence is a home on a single level which is built on flat, open land and therefore visible from all points of the compass. This is why the architects decided to build two barriers of perforated concrete pipes on the main sides of the home, to shelter it from the strong wind in the area and provide the owners with the required privacy. Consistently with the characteristic VardaStyle, the straightforwardness of the concrete is toned down by the second wrapper containing the home, with its large glass surfaces on the long sides of the building and wooden flooring adding warmth to interiors otherwise dominated by the white walls. The walls of the home are of course designed to maximise thermal and solar inertia in winter and provide ventilation in summer.
Francesco Cibati
Location: Geroskipou, Greece
Year: 2016
Design: VardaStudio – www.vardastudio.com
Photos: courtesy of the architect










